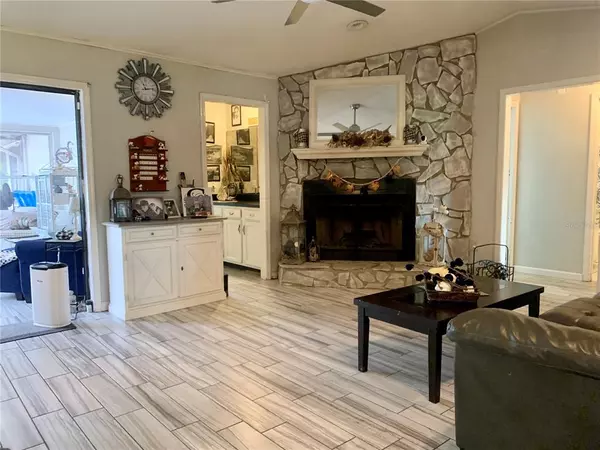$355,000
$349,900
1.5%For more information regarding the value of a property, please contact us for a free consultation.
3 Beds
2 Baths
1,879 SqFt
SOLD DATE : 10/22/2021
Key Details
Sold Price $355,000
Property Type Single Family Home
Sub Type Single Family Residence
Listing Status Sold
Purchase Type For Sale
Square Footage 1,879 sqft
Price per Sqft $188
Subdivision High Glen Sub
MLS Listing ID L4925249
Sold Date 10/22/21
Bedrooms 3
Full Baths 2
Construction Status Appraisal,Inspections
HOA Y/N No
Year Built 1979
Annual Tax Amount $1,801
Lot Size 0.430 Acres
Acres 0.43
Lot Dimensions 127x135
Property Description
Welcome Home! This beautiful 3 bedroom 2 bathroom home is located in the established High Glen neighborhood of South Lakeland. It is in the George Jenkins school district and close to everything, including the Polk Parkway.
Entering the home is a delight, there is a formal dining room and an extra room that would be perfect for an office, all of this opens up into the spacious living room with a wood burning fireplace. The kitchen is large with granite countertops, newer appliances, an eat in area and plenty of room for entertaining. The bedrooms are all oversized and the master bedroom has a large walk in closet! The outdoor area will wow you, the enclosed porch is perfect for sipping coffee and watching the sunrise, that opens onto a covered lanai which overlooks the in ground, screened pool with a brand new salt system! The yard is fully fenced with vinyl fencing. This home truly has it all, don't miss your chance to see it! Schedule your showing today!
Location
State FL
County Polk
Community High Glen Sub
Zoning RE-1
Direction N
Rooms
Other Rooms Den/Library/Office, Formal Dining Room Separate
Interior
Interior Features Cathedral Ceiling(s), Ceiling Fans(s), Split Bedroom, Walk-In Closet(s)
Heating Central
Cooling Central Air
Flooring Ceramic Tile
Fireplaces Type Wood Burning
Fireplace true
Appliance Dishwasher, Microwave, Range, Refrigerator
Laundry Inside
Exterior
Exterior Feature Fence
Garage Spaces 2.0
Pool In Ground, Salt Water, Screen Enclosure
Utilities Available BB/HS Internet Available, Cable Connected, Electricity Available
Roof Type Shingle
Porch Enclosed, Patio, Porch, Screened
Attached Garage true
Garage true
Private Pool Yes
Building
Lot Description Corner Lot, Paved
Story 1
Entry Level One
Foundation Slab
Lot Size Range 1/4 to less than 1/2
Sewer Septic Tank
Water Public
Structure Type Brick
New Construction false
Construction Status Appraisal,Inspections
Others
Senior Community No
Ownership Fee Simple
Acceptable Financing Cash, Conventional, FHA, VA Loan
Listing Terms Cash, Conventional, FHA, VA Loan
Special Listing Condition None
Read Less Info
Want to know what your home might be worth? Contact us for a FREE valuation!

Our team is ready to help you sell your home for the highest possible price ASAP

© 2024 My Florida Regional MLS DBA Stellar MLS. All Rights Reserved.
Bought with KELLER WILLIAMS REALTY SMART 1

"Molly's job is to find and attract mastery-based agents to the office, protect the culture, and make sure everyone is happy! "







