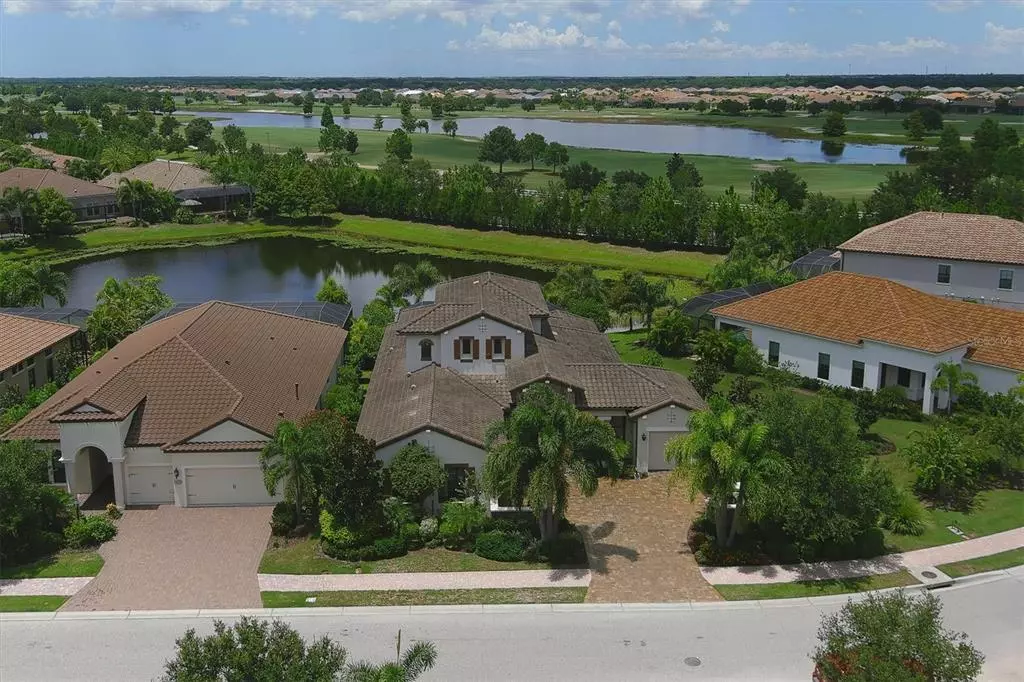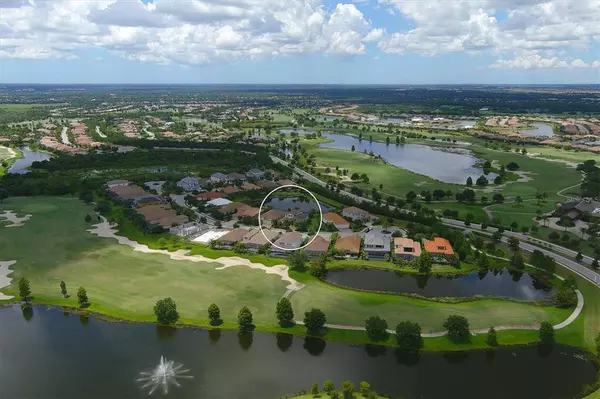$1,400,000
$1,400,000
For more information regarding the value of a property, please contact us for a free consultation.
3 Beds
5 Baths
3,399 SqFt
SOLD DATE : 10/06/2021
Key Details
Sold Price $1,400,000
Property Type Single Family Home
Sub Type Single Family Residence
Listing Status Sold
Purchase Type For Sale
Square Footage 3,399 sqft
Price per Sqft $411
Subdivision Country Club East
MLS Listing ID A4509755
Sold Date 10/06/21
Bedrooms 3
Full Baths 3
Half Baths 2
Construction Status Inspections
HOA Fees $251/ann
HOA Y/N Yes
Year Built 2014
Annual Tax Amount $12,363
Lot Size 10,890 Sqft
Acres 0.25
Property Description
A grand and captivating statement from the moment of approach, this Lee Wetherington home has been thoughtfully customized to embrace a luxurious lakeside lifestyle. The Solivita two-story abode epitomizes opulence with a magnificent floorplan for entertaining, relaxing and indoor-outdoor connectivity. Custom double iron doors are a mesmerizing and secure entry welcoming you into the inviting foyer that immediately draws your gaze through the open concept and out disappearing sliders to a peaceful lake setting and verdant green space beyond. Archways, diagonally laid tile, and soaring ceilings provide a sense of presence to the main dwelling. Just off the living room, double doors provide entry to the den/office with wood floors and accent windows. The pride of the home is the chef’s kitchen, showcasing a substantial center island for gathering, two-tone maple cabinetry, gorgeous granite countertops, tile backsplash that flows from countertop to ceiling, and built-in appliances including a five-burner gas range and beverage center in the island. The adjacent room provides for a formal dining experience or treat yourself to an alfresco meal on the screened lanai beneath the covered lounge area. Take in the ambiance of the cascading waterfalls, gas-lit firepit and spectacular sunsets. The upstairs loft includes built-ins and a half-bath maximizing your options and is open to the spacious media room adorned with coffered ceiling and glass door leading to the screened veranda and balcony. Visitors will relish weekends spent watching movies upstairs, grilling on the lanai and swimming in the heated saltwater pool. The desirable split layout provides plenty of versatility and privacy to you and your guests with a guest bedroom at the front of the residence adjacent to a full bath and a guest suite with en-suite bath on the opposite wing. Through double doors, the master suite boasts tranquil nature views and a sitting area, his and her walk-in closets, and a striking en-suite bath featuring dual vanities, garden tub and walk-in shower. The home includes hurricane impact glass throughout, landscape lighting, a split garage layout design for a side-entry two-car and front-entry single-car and a paver motor court with stone privacy wall entry. Privacy, quality and opulence are defined in this magnificent home.
Location
State FL
County Manatee
Community Country Club East
Zoning PDMU
Rooms
Other Rooms Den/Library/Office
Interior
Interior Features Built-in Features, Crown Molding, Window Treatments
Heating Central
Cooling Central Air
Flooring Carpet, Ceramic Tile, Hardwood
Furnishings Unfurnished
Fireplace false
Appliance Dishwasher, Dryer, Microwave, Refrigerator, Washer
Laundry Inside, Laundry Room
Exterior
Exterior Feature Irrigation System, Outdoor Grill, Sidewalk, Sliding Doors
Parking Features Garage Faces Rear, Garage Faces Side, Split Garage
Garage Spaces 3.0
Pool Gunite, Heated, In Ground, Salt Water
Community Features Deed Restrictions, Fishing, Fitness Center, Gated, Golf Carts OK, Pool
Utilities Available BB/HS Internet Available, Cable Connected, Natural Gas Connected, Phone Available, Public, Sewer Connected, Water Connected
Amenities Available Maintenance, Playground, Pool
Waterfront Description Pond
View Y/N 1
Water Access 1
Water Access Desc Pond
View Water
Roof Type Tile
Porch Covered, Front Porch, Rear Porch, Screened
Attached Garage true
Garage true
Private Pool Yes
Building
Lot Description In County, Level, Near Golf Course, Sidewalk, Paved, Private
Entry Level Two
Foundation Slab
Lot Size Range 1/4 to less than 1/2
Builder Name Lee Wetherington
Sewer Public Sewer
Water Public
Architectural Style Spanish/Mediterranean
Structure Type Block,Stone,Stucco
New Construction false
Construction Status Inspections
Others
Pets Allowed Yes
HOA Fee Include Common Area Taxes,Pool,Maintenance Grounds,Management,Private Road,Recreational Facilities
Senior Community No
Pet Size Extra Large (101+ Lbs.)
Ownership Fee Simple
Monthly Total Fees $412
Membership Fee Required Required
Special Listing Condition None
Read Less Info
Want to know what your home might be worth? Contact us for a FREE valuation!

Our team is ready to help you sell your home for the highest possible price ASAP

© 2024 My Florida Regional MLS DBA Stellar MLS. All Rights Reserved.
Bought with PREMIER SOTHEBYS INTL REALTY

"Molly's job is to find and attract mastery-based agents to the office, protect the culture, and make sure everyone is happy! "







