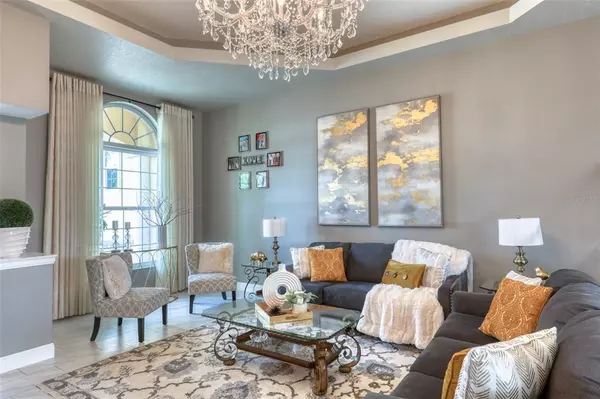$899,000
$899,000
For more information regarding the value of a property, please contact us for a free consultation.
3 Beds
5 Baths
2,308 SqFt
SOLD DATE : 10/01/2021
Key Details
Sold Price $899,000
Property Type Single Family Home
Sub Type Single Family Residence
Listing Status Sold
Purchase Type For Sale
Square Footage 2,308 sqft
Price per Sqft $389
Subdivision Lake Seminole Park Trails
MLS Listing ID U8134602
Sold Date 10/01/21
Bedrooms 3
Full Baths 3
Half Baths 2
Construction Status Inspections
HOA Y/N No
Year Built 2019
Annual Tax Amount $7,771
Lot Size 0.340 Acres
Acres 0.34
Lot Dimensions 113x97
Property Description
Magnificent, custom-built waterfront home situated in the heart of Seminole on Long Bayou Canal, offering 3BR/3.5BA
upstairs. Downstairs is 589 sq. ft. (not included in sq. footage) - perfect for in-law suite or other use. There are also two garages with tandem parking allowing up to six cars. As you enter the front doors to the Living Room, Kitchen, and Dining Room you are greeted with high ceilings and a beautiful waterfront view. This elegantly appointed home is on an oversized lot with over 220 feet of water frontage. Home has a split bedroom plan with two bedrooms on one side - each with their own en suite. The master bedroom on the other side has a study/office. Large Master Bedroom has large walk-in closet and master bath with separate shower and designer style spa tub. Tile floors throughout the entire home, all in a neutral up to date style. Enjoy the private and serene water views while watching wildlife from your covered outdoor balcony. You may also enjoy fishing & kayaking. This very solidly constructed home was custom built by the owner who has lived there since 2019, showing custom craftsmanship and pride of ownership. Make this your piece of paradise.
Location
State FL
County Pinellas
Community Lake Seminole Park Trails
Zoning R-3
Interior
Interior Features Eat-in Kitchen, High Ceilings, Kitchen/Family Room Combo, Living Room/Dining Room Combo, Open Floorplan, Split Bedroom, Stone Counters, Tray Ceiling(s), Walk-In Closet(s)
Heating Central, Electric
Cooling Central Air
Flooring Ceramic Tile
Fireplace false
Appliance Dishwasher, Disposal, Dryer, Electric Water Heater, Microwave, Range, Refrigerator, Washer
Laundry Inside, Laundry Room
Exterior
Exterior Feature Balcony, Sidewalk
Parking Features Covered, Tandem
Garage Spaces 6.0
Utilities Available Electricity Connected, Public, Sewer Connected, Water Connected
Waterfront Description Canal - Freshwater
View Y/N 1
Water Access 1
Water Access Desc Canal - Freshwater
Roof Type Tile
Attached Garage true
Garage true
Private Pool No
Building
Lot Description Flood Insurance Required, FloodZone, City Limits, Paved
Story 2
Entry Level Two
Foundation Slab
Lot Size Range 1/4 to less than 1/2
Sewer Public Sewer
Water Public
Structure Type Block,Stucco
New Construction false
Construction Status Inspections
Schools
Elementary Schools Starkey Elementary-Pn
Middle Schools Osceola Middle-Pn
High Schools Dixie Hollins High-Pn
Others
Senior Community No
Ownership Fee Simple
Acceptable Financing Cash, Conventional, VA Loan
Listing Terms Cash, Conventional, VA Loan
Special Listing Condition None
Read Less Info
Want to know what your home might be worth? Contact us for a FREE valuation!

Our team is ready to help you sell your home for the highest possible price ASAP

© 2024 My Florida Regional MLS DBA Stellar MLS. All Rights Reserved.
Bought with CHARLES RUTENBERG REALTY INC

"Molly's job is to find and attract mastery-based agents to the office, protect the culture, and make sure everyone is happy! "







