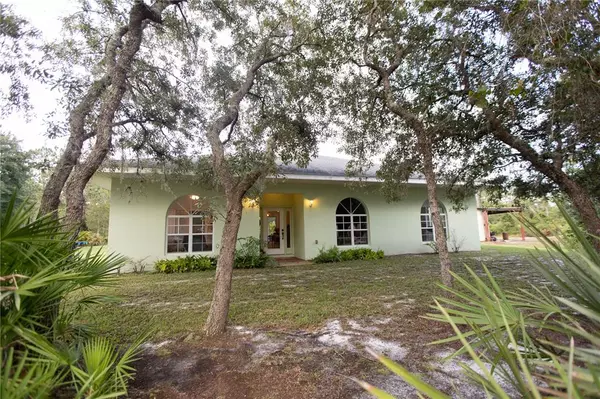$451,000
$465,000
3.0%For more information regarding the value of a property, please contact us for a free consultation.
3 Beds
3 Baths
2,520 SqFt
SOLD DATE : 10/04/2021
Key Details
Sold Price $451,000
Property Type Single Family Home
Sub Type Single Family Residence
Listing Status Sold
Purchase Type For Sale
Square Footage 2,520 sqft
Price per Sqft $178
Subdivision Bay Lake Ranch Unit 01
MLS Listing ID S5053361
Sold Date 10/04/21
Bedrooms 3
Full Baths 2
Half Baths 1
Construction Status Appraisal,Financing,Inspections
HOA Y/N No
Year Built 2004
Annual Tax Amount $2,264
Lot Size 3.000 Acres
Acres 3.0
Lot Dimensions 238x549
Property Description
Tucked down a private, winding driveway, on 3 ACRES, ABUTTING LAKE X CONSERVATION, sits a custom home with a lot of thought!! 10' ceilings, concrete floors (in living areas), marble sills, HUGE kitchen & HUGE dinette, wood-burning fireplace, TRIPLE SLIDERS to the back patio, & a floor plan that makes the 3rd bedroom a future in-law suite!!! Kitchen.......lots of cabinets with pull-outs, "Lazy Susans", & cookie sheet slits. All of the appliances STAY & there is an oversized pantry. Plenty of sunshine adorns this home, great windows allow lots of natural light in & add to the warm feeling the home already exhibits. Want to know more about the possible "in-law suite"??.......well this large bedroom was used as an art studio & has DOUBLE CLOSETS, A SINK & CABINETS, A PRIVATE TOILET, & IT ABUTS THE OFFICE/DEN.......thoughts were to open that doorway to the office/den & VOILA, A SUITE!!! If left as-is, the office or den makes a great additional room for whatever you need. The owner's suite has its own private bath & a GIANT walk-in closet. An awesome view of the backyard is visible from almost anywhere in the living & kitchen areas. Bed 2 has a walk-in closet and direct access to the 2nd bath. The laundry room comes equipped with the washer and dryer & has a pocket door to Bath 2. Potential, potential, potential......this backyard is just itching to be that ENTERTAINMENT OASIS!! The space for a future pool and lanai is FABULOUS!! Build that summer kitchen, screen or not, plant that herb garden, design a tropical paradise.....the possibilities are endless!! THIS A/C WAS REPLACED IN 2019, THERE ARE 2 WELLS, A VINYL-LINED POND would make a great Koi fish environment & it even has its own wooden observatory deck.......let's not forgot the small traditional pond with its steel dock. A METAL WORKSHOP IS GREAT FOR STORAGE & TINKERING........IT ALSO COMES WITH A COVERED STEEL LIEN-TO THAT IS SUPERB FOR PARKING BOATS, TRAILERS, OR CAMPERS OUT OF THE WEATHER. The property is adorned with beautiful palms, oaks, pines, maples, palmettos, plumeria, & bamboo.....there is even SUGAR CANE!! I can also tell you on my visit to this gorgeous property, a baby deer ran and hid in the palmetto patch (: Backing to the Lake X conservation, you will see a lot of deer......turkeys, hogs, birds of all sorts are also regular visitors. Enjoy strolls, bike rides, morning hikes to the Lake Lizzie Preserve........the freedom of no HOA, TONS of privacy, the annual Halloween "hay rides".....bring the chickens, the ducks, the horses, or goats. Bay Lake Ranch is full of custom homes and has great proximity to amenities. It is very rare to find a neighborhood with space to sprawl, yet the richness of a maintained community. Please schedule your private showing quickly as you can bet this one will be popular!!
Location
State FL
County Osceola
Community Bay Lake Ranch Unit 01
Zoning OAE1
Rooms
Other Rooms Den/Library/Office
Interior
Interior Features Ceiling Fans(s), Eat-in Kitchen, High Ceilings, Open Floorplan, Split Bedroom
Heating Central
Cooling Central Air
Flooring Carpet, Concrete, Linoleum
Fireplaces Type Living Room, Wood Burning
Fireplace true
Appliance Dishwasher, Dryer, Microwave, Range, Refrigerator, Washer
Laundry Inside, Laundry Room
Exterior
Exterior Feature Irrigation System, Sliding Doors
Fence Chain Link
Utilities Available Electricity Connected
View Trees/Woods
Roof Type Shingle
Porch Covered, Rear Porch
Garage false
Private Pool No
Building
Lot Description In County, Paved
Entry Level One
Foundation Slab
Lot Size Range 2 to less than 5
Sewer Septic Tank
Water Well
Structure Type Block,Stucco
New Construction false
Construction Status Appraisal,Financing,Inspections
Others
Pets Allowed Yes
Senior Community No
Ownership Fee Simple
Acceptable Financing Cash, Conventional, FHA, VA Loan
Listing Terms Cash, Conventional, FHA, VA Loan
Special Listing Condition None
Read Less Info
Want to know what your home might be worth? Contact us for a FREE valuation!

Our team is ready to help you sell your home for the highest possible price ASAP

© 2025 My Florida Regional MLS DBA Stellar MLS. All Rights Reserved.
Bought with REMAX PREMIER PROPERTIES
"Molly's job is to find and attract mastery-based agents to the office, protect the culture, and make sure everyone is happy! "







