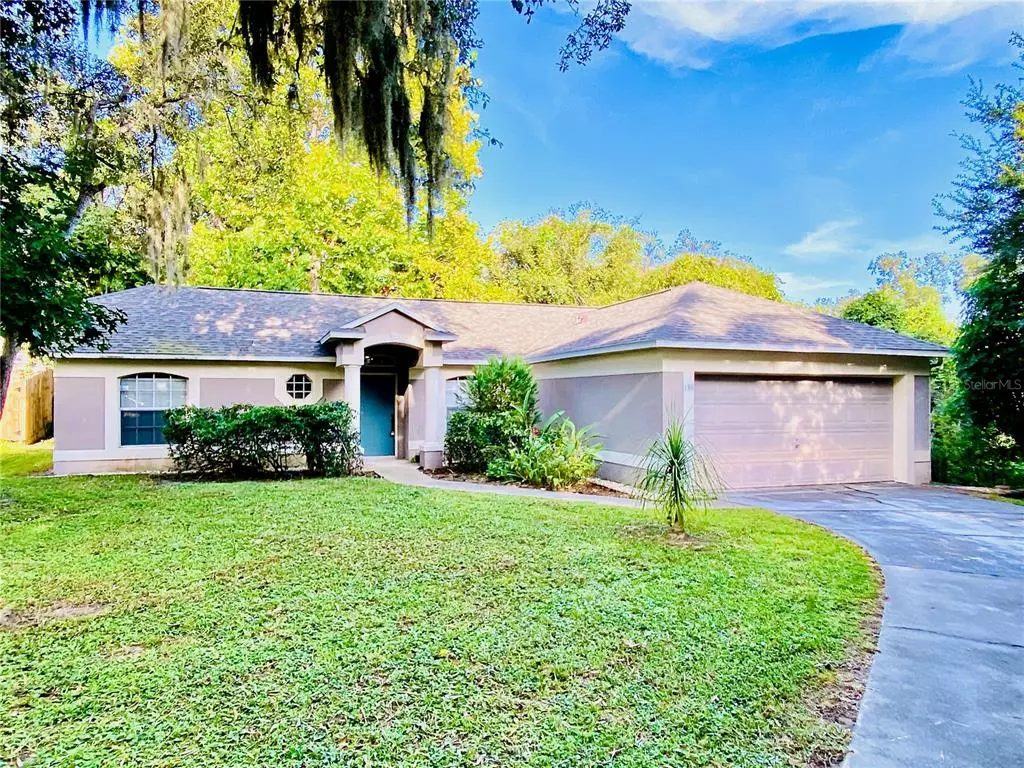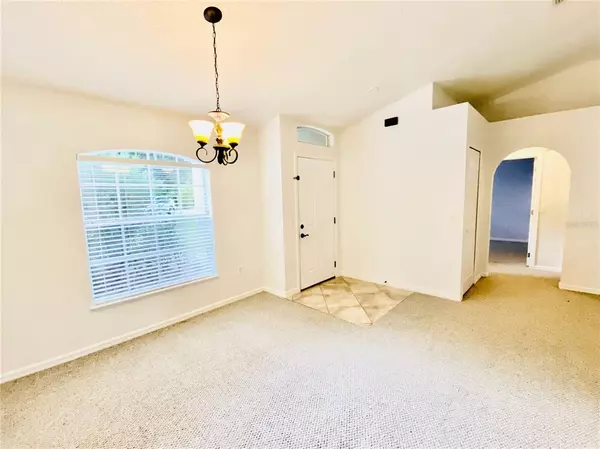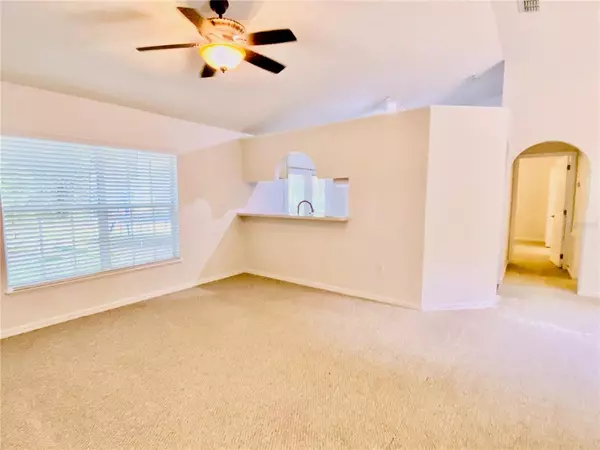$260,000
$250,000
4.0%For more information regarding the value of a property, please contact us for a free consultation.
3 Beds
2 Baths
1,340 SqFt
SOLD DATE : 10/01/2021
Key Details
Sold Price $260,000
Property Type Single Family Home
Sub Type Single Family Residence
Listing Status Sold
Purchase Type For Sale
Square Footage 1,340 sqft
Price per Sqft $194
Subdivision Sunridge Woods Ph 02
MLS Listing ID S5056002
Sold Date 10/01/21
Bedrooms 3
Full Baths 2
HOA Fees $15/ann
HOA Y/N Yes
Year Built 1993
Annual Tax Amount $1,008
Lot Size 0.330 Acres
Acres 0.33
Property Description
Tucked away in a quiet corner of the beautiful and serene Sunridge Woods community, you will find this 3 bedroom/2 bath gem! The master bathroom features an unfinished renovation allowing buyers the opportunity to place their own personal touches in the shower and toilet area. Outside, you will immediately notice a long extended driveway lined with beautiful bamboo that forms a natural canopy overhead, as well as other natural plants along the side. This very private home is located on 1/3 of an acre and is lush with mature trees and shrubs, so there's plenty of space to run around. The home features a split floor plan with well maintained carpet, vaulted ceilings, and more! Not to mention the VERY LOW HOA dues in the community!!! Conveniently located about 5 minutes from exit 58 on I-4, you'll have quick and easy access to all the great shopping and dining in the Davenport/Kissimmee/Orlando areas. All of the Disney Parks are 10-15 minutes away, with SeaWorld and Universal Studios about another 5-10 minutes further. This home will not last long. Call today to schedule your appointment.
Location
State FL
County Polk
Community Sunridge Woods Ph 02
Interior
Interior Features Master Bedroom Main Floor, Split Bedroom
Heating Central
Cooling Central Air
Flooring Carpet, Linoleum, Tile
Fireplace false
Appliance Disposal, Dryer, Microwave, Range, Refrigerator, Washer
Laundry Inside, In Garage
Exterior
Exterior Feature Lighting
Parking Features Driveway, Oversized
Garage Spaces 2.0
Community Features Deed Restrictions
Utilities Available Cable Available, Electricity Available
Roof Type Shingle
Attached Garage true
Garage true
Private Pool No
Building
Story 1
Entry Level One
Foundation Slab
Lot Size Range 1/4 to less than 1/2
Sewer Septic Tank
Water Public
Structure Type Block,Stucco
New Construction false
Others
Pets Allowed Yes
Senior Community No
Ownership Fee Simple
Monthly Total Fees $15
Acceptable Financing Cash, Conventional
Membership Fee Required Required
Listing Terms Cash, Conventional
Special Listing Condition None
Read Less Info
Want to know what your home might be worth? Contact us for a FREE valuation!

Our team is ready to help you sell your home for the highest possible price ASAP

© 2024 My Florida Regional MLS DBA Stellar MLS. All Rights Reserved.
Bought with ANCHOR REAL ESTATE

"Molly's job is to find and attract mastery-based agents to the office, protect the culture, and make sure everyone is happy! "







