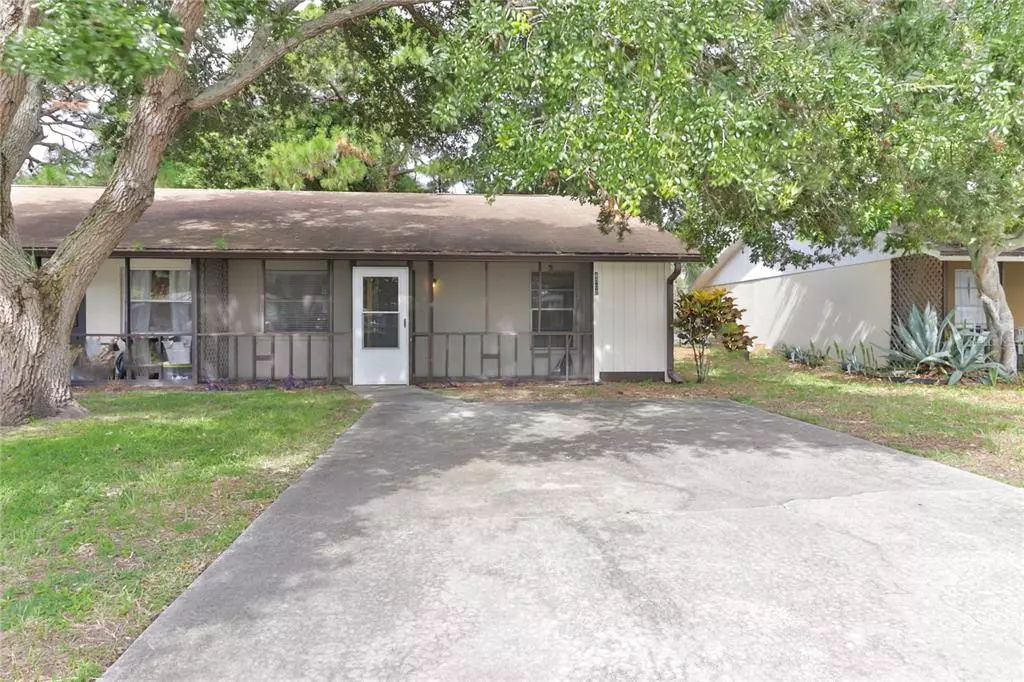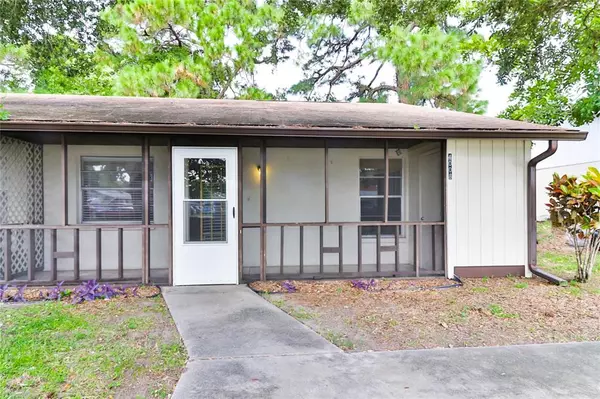$135,000
$139,000
2.9%For more information regarding the value of a property, please contact us for a free consultation.
2 Beds
2 Baths
972 SqFt
SOLD DATE : 10/08/2021
Key Details
Sold Price $135,000
Property Type Single Family Home
Sub Type Half Duplex
Listing Status Sold
Purchase Type For Sale
Square Footage 972 sqft
Price per Sqft $138
Subdivision Heritage Pines
MLS Listing ID A4510538
Sold Date 10/08/21
Bedrooms 2
Full Baths 2
Construction Status Inspections
HOA Fees $178/mo
HOA Y/N Yes
Year Built 1981
Annual Tax Amount $387
Lot Size 17.370 Acres
Acres 17.37
Lot Dimensions 35x99x35x99
Property Description
Prices are going up, rent is going up, it is time to STOP the flood and own your own home. This 2/2 maintenance free villa is vacant and waiting for you. Close to schools, shopping, parks, in fact Palma Sola park is right behind the house, with a great playground for the younger family members and a great walking area. The home has laminate floors that just shine as your enter, the kitchen has ceramic tile and has the dinette area. Washer and Dryer are also in the far kitchen in a closet. The door to the outside patio and screened yard is right there. The home also has a screened front patio so you can enjoy the cooler evenings on the porch. Watch the sunsets over the park from the back patio. The master bathroom has a new tiled shower in the private bath. the roof is covered by the HOA, and they have been putting new roofs on so this one isn't far behind. This is an active neighborhood, your new friends are waiting for you.
Location
State FL
County Manatee
Community Heritage Pines
Zoning RDD6
Direction W
Rooms
Other Rooms Great Room, Inside Utility
Interior
Interior Features Ceiling Fans(s), Eat-in Kitchen, Master Bedroom Main Floor
Heating Central, Electric, Heat Pump
Cooling Central Air
Flooring Carpet, Ceramic Tile, Laminate
Furnishings Unfurnished
Fireplace false
Appliance Dishwasher, Disposal, Dryer, Electric Water Heater, Microwave, Range, Refrigerator, Washer
Laundry Inside, In Kitchen, Laundry Closet
Exterior
Exterior Feature Fence
Fence Chain Link
Community Features Buyer Approval Required, Deed Restrictions
Utilities Available Cable Available, Electricity Connected, Public, Sewer Connected, Water Connected
View Park/Greenbelt
Roof Type Shingle
Porch Covered
Garage false
Private Pool No
Building
Lot Description City Limits, Sidewalk, Paved
Entry Level One
Foundation Slab
Lot Size Range 10 to less than 20
Sewer Public Sewer
Water Public
Architectural Style Other
Structure Type Block
New Construction false
Construction Status Inspections
Schools
Elementary Schools Sea Breeze Elementary
Middle Schools W.D. Sugg Middle
High Schools Bayshore High
Others
Pets Allowed No
HOA Fee Include Escrow Reserves Fund,Maintenance Structure,Maintenance Grounds
Senior Community No
Ownership Fee Simple
Monthly Total Fees $178
Acceptable Financing Cash, Conventional
Membership Fee Required Required
Listing Terms Cash, Conventional
Special Listing Condition None
Read Less Info
Want to know what your home might be worth? Contact us for a FREE valuation!

Our team is ready to help you sell your home for the highest possible price ASAP

© 2024 My Florida Regional MLS DBA Stellar MLS. All Rights Reserved.
Bought with MGS REALTY SW FL LLC

"Molly's job is to find and attract mastery-based agents to the office, protect the culture, and make sure everyone is happy! "







