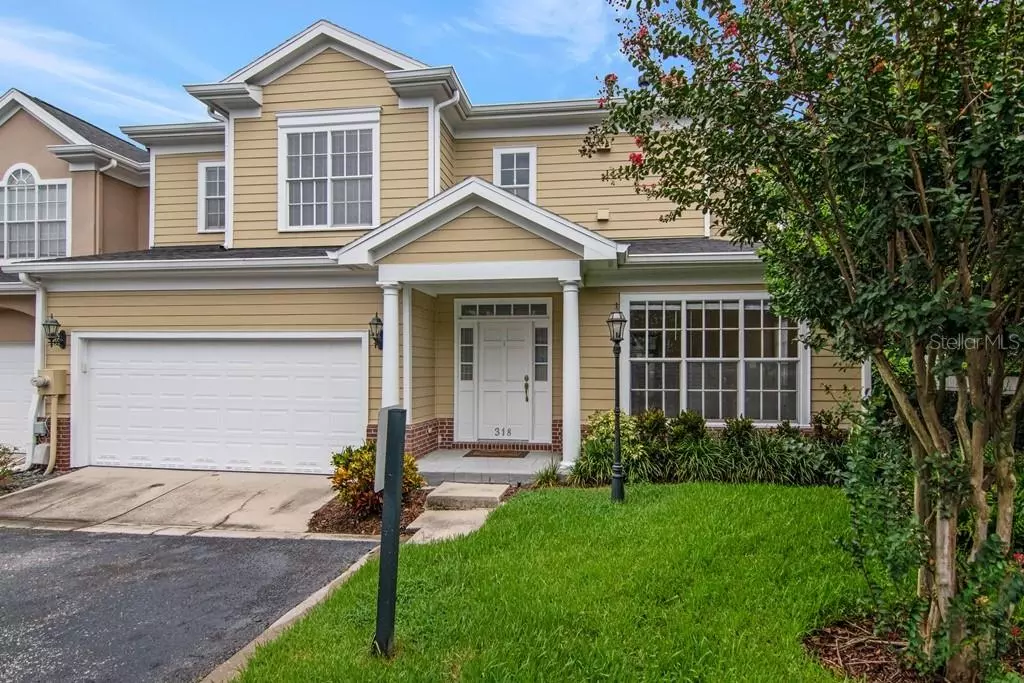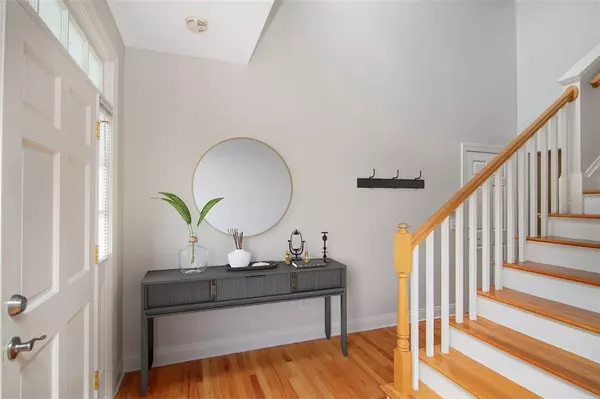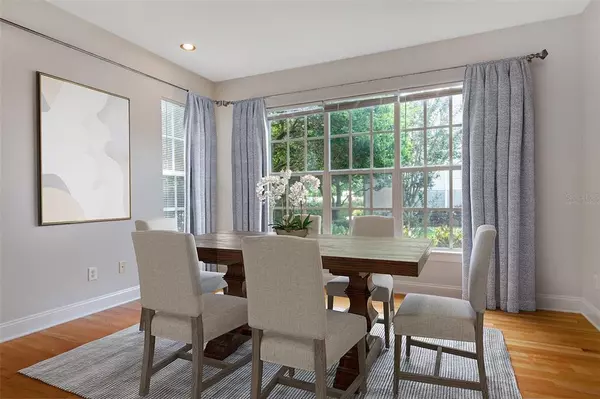$850,000
$849,500
0.1%For more information regarding the value of a property, please contact us for a free consultation.
3 Beds
3 Baths
2,744 SqFt
SOLD DATE : 09/30/2021
Key Details
Sold Price $850,000
Property Type Townhouse
Sub Type Townhouse
Listing Status Sold
Purchase Type For Sale
Square Footage 2,744 sqft
Price per Sqft $309
Subdivision The Twnhms At Harbour Bay P
MLS Listing ID T3321912
Sold Date 09/30/21
Bedrooms 3
Full Baths 2
Half Baths 1
Construction Status Appraisal,Financing,Inspections
HOA Fees $496/mo
HOA Y/N Yes
Year Built 2001
Annual Tax Amount $10,130
Lot Size 3,049 Sqft
Acres 0.07
Property Description
Seeking the Harbour Island life? Your new home awaits! Move right into this fabulous end/corner townhome framed by wonderful, lush grounds maintained by the HOA, and added privacy, due to its position. Upon entry the gorgeous hardwood floors add an elevated finish and warmth, as they carry throughout the first level hall, the formal dining, the open concept kitchen, living, additional dinette, and the stairs to the second level. The main living space enjoys exceptional two-story-height ceilings and ample windows flooding this grand space with natural light. They say the kitchen is the heart of the home, and this home is no exception! The design truly blends the openness of the living with the kitchen for uninterrupted entertainment and guests, plus ample bar seating and room for a small table. Upgrade your meals with gas cooking, an oversized dual sink, ample space for prepping, and abundant real wood cabinetry for excellent storage of your favorite tablescape décor, appliances, and cooking tools. Immediate access to the outdoor space, provides the perfect convenience for grilling and entertaining outdoors! Finishing the downstairs tour, this floor plan offers a rare, oversized, master suite, featuring a wonderful walk-in closet and ensuite bath. As we make our way upstairs, you enter the open and spacious loft, which can easily be used as an office with able seating moments and storage, or treat this space as a den, all without interrupting the flow from room to room. The two additional bedrooms and full bath are also found on this second level, one being oversized and comparable to a master bedroom in size, with room for seating or a large desk. Harbour Island is a beautiful community providing top-notch security and privacy yet is still connected to everything. Enjoy the award-winning Tampa Riverwalk, newly added Sparkman Wharf and Waterstreet, or cheer on our back-to-back Stanley Cup champs, the Tampa Bay Lightning, at Amalie arena, along with so much more immediately adjacent! For boating enthusiasts, there's a private marina on the island to keep your boat, for the health conscious, there's a for-membership, health and wellness club within walking distance, 5 restaurants on Harbour Island and dozens more a short distance from the Island. So, what are you waiting for? Come live the resort-style, island life, in the heart of our amazing city! Hurry, this won’t last long!
Location
State FL
County Hillsborough
Community The Twnhms At Harbour Bay P
Zoning PD
Rooms
Other Rooms Formal Dining Room Separate, Great Room, Inside Utility, Loft
Interior
Interior Features Ceiling Fans(s), Coffered Ceiling(s), Crown Molding, Eat-in Kitchen, High Ceilings, Master Bedroom Main Floor, Solid Surface Counters, Thermostat, Walk-In Closet(s), Window Treatments
Heating Natural Gas, Zoned
Cooling Central Air
Flooring Carpet, Ceramic Tile, Wood
Fireplace false
Appliance Cooktop, Dishwasher, Disposal, Dryer, Freezer, Gas Water Heater, Ice Maker, Microwave, Range, Refrigerator, Washer
Laundry Inside, Laundry Room
Exterior
Exterior Feature Irrigation System, Rain Gutters, Sidewalk, Sprinkler Metered
Parking Features Driveway, Garage Door Opener, Guest, Off Street, Parking Pad
Garage Spaces 2.0
Fence Masonry
Pool In Ground
Community Features Association Recreation - Owned, Buyer Approval Required, Deed Restrictions, Gated, Park, Playground, Pool, Sidewalks, Water Access
Utilities Available Cable Connected, Electricity Connected, Natural Gas Connected, Public, Sprinkler Meter, Street Lights, Underground Utilities, Water Connected
Amenities Available Gated, Park, Playground, Pool, Recreation Facilities, Security
Water Access 1
Water Access Desc Bay/Harbor,Canal - Brackish
Roof Type Shingle
Porch Patio, Rear Porch
Attached Garage true
Garage true
Private Pool No
Building
Lot Description Corner Lot, Flood Insurance Required, FloodZone, City Limits, Near Marina, Sidewalk, Paved, Private
Story 2
Entry Level Two
Foundation Slab
Lot Size Range 0 to less than 1/4
Sewer Public Sewer
Water Public
Architectural Style Traditional
Structure Type Block,Stucco,Wood Frame
New Construction false
Construction Status Appraisal,Financing,Inspections
Schools
Elementary Schools Gorrie-Hb
Middle Schools Wilson-Hb
High Schools Plant-Hb
Others
Pets Allowed Yes
HOA Fee Include Guard - 24 Hour,Common Area Taxes,Pool,Escrow Reserves Fund,Maintenance Structure,Maintenance Grounds,Management,Pool,Private Road,Recreational Facilities,Security
Senior Community No
Pet Size Large (61-100 Lbs.)
Ownership Fee Simple
Monthly Total Fees $786
Acceptable Financing Cash, Conventional, VA Loan
Membership Fee Required Required
Listing Terms Cash, Conventional, VA Loan
Num of Pet 2
Special Listing Condition None
Read Less Info
Want to know what your home might be worth? Contact us for a FREE valuation!

Our team is ready to help you sell your home for the highest possible price ASAP

© 2024 My Florida Regional MLS DBA Stellar MLS. All Rights Reserved.
Bought with TOMLIN, ST CYR & ASSOCIATES LLC

"Molly's job is to find and attract mastery-based agents to the office, protect the culture, and make sure everyone is happy! "







