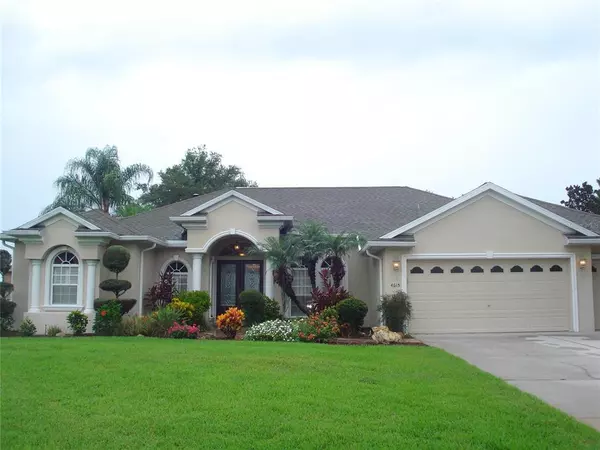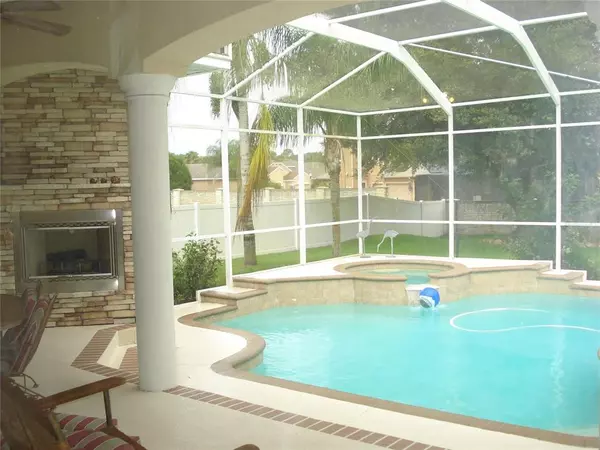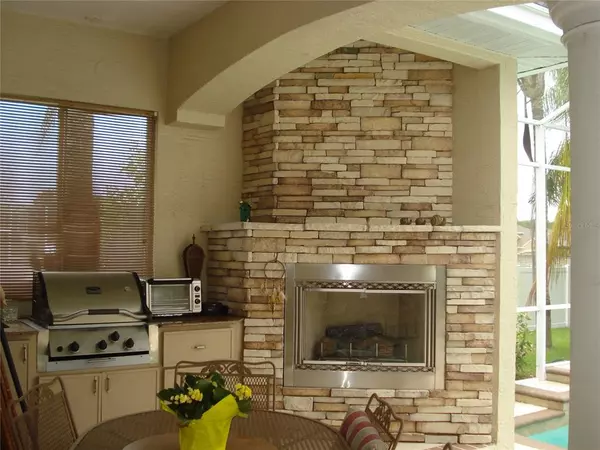$530,000
$529,500
0.1%For more information regarding the value of a property, please contact us for a free consultation.
3 Beds
3 Baths
2,510 SqFt
SOLD DATE : 09/23/2021
Key Details
Sold Price $530,000
Property Type Single Family Home
Sub Type Single Family Residence
Listing Status Sold
Purchase Type For Sale
Square Footage 2,510 sqft
Price per Sqft $211
Subdivision Branch Ranch
MLS Listing ID T3321367
Sold Date 09/23/21
Bedrooms 3
Full Baths 3
Construction Status Inspections
HOA Fees $76/qua
HOA Y/N Yes
Year Built 2005
Annual Tax Amount $3,488
Lot Size 0.500 Acres
Acres 0.5
Property Description
This BEAUTIFUL POOL home sits on a half-ACRE lot on quiet cul-de-sac. Located in an exclusive GATED community of only 16 homes, this elegant home was the former MODEL home, featuring all the upgrades and custom detailing you would imagine a model would have. The impressive leaded-glass double-doors welcome you, and as you enter you will immediately be drawn to the view of the sparkling POOL & SPA. Ahhh, breathe and relax! This home is perfect for entertaining; you will love the flow of the spacious rooms. There are three bedrooms plus an OFFICE/den (could be a 4TH BEDROOM). The office is located off the foyer, features Plantation Shutters, and the double-doors to the living room may be closed off for privacy. Office also features pocket door to Master Bedroom. The spacious formal living room features a gas FIREPLACE flanked by custom built-in shelving, stacking sliders to the LANAI, and TRAY ceiling with CROWN MOLDING (crown molding is featured throughout the home). The formal dining room features a tray ceiling, Plantation Shutters and built-in shelves for display. The kitchen will be the chef’s delight, featuring all-wood cabinetry, built-in oven and microwave, custom exhaust, warming drawer, PANTRY, glass front display cabinets, wine rack, and granite counters. The breakfast counter overlooks the living room, and will be a magnet for meals and conversation. The family room is separate and opens to the pool area via sliding glass doors. The master bedroom opens to the pool area, and features a COFFERED ceiling, plus luxury bath with separate shower & tub and dual sinks. The 3-CAR GARAGE is huge and is AIR-conditioned, perfect for the car enthusiast or workshop use. Home includes security system and intercom. The outdoor entertainment area features the POOL, raised SPA, LANAI and fabulous OUTDOOR KITCHEN with VERMONT GRILL, stainless sink, granite counter, PLUS an impressive OUTDOOR FIREPLACE, all overlooking the large backyard. The landscaping is just beautiful! At the end of the day, you will enjoy fantastic sunsets while you relax at poolside in the evening! No back-door neighbors! If you are yearning for the Florida resort lifestyle, this home is the total package! Branch Ranch is located convenient to Wiregrass Mall, Tampa Premium Outlet Mall (119 stores!), Pasco-Hernando State College, USF, library, recreation center with ballfields, dining, movies, churches, and top-notch medical facilities. Tampa International Airport is about 30 minutes, and our gorgeous beaches are about one hour away.
Just move in and enjoy! Be sure to see the attachment for the FLOOR PLAN plus a detailed list of the numerous UPGRADE CUSTOM features (too many to list in this space) & amenities. Update: SEPTIC SYSTEM just inspected and A-OK! Report available. WDO just done and A-OK!
Location
State FL
County Pasco
Community Branch Ranch
Zoning R2
Rooms
Other Rooms Den/Library/Office, Family Room, Formal Dining Room Separate, Formal Living Room Separate, Inside Utility
Interior
Interior Features Built-in Features, Ceiling Fans(s), Coffered Ceiling(s), Crown Molding, Eat-in Kitchen, High Ceilings, Master Bedroom Main Floor, Open Floorplan, Solid Wood Cabinets, Split Bedroom, Stone Counters, Thermostat, Tray Ceiling(s), Walk-In Closet(s), Window Treatments
Heating Central, Heat Pump
Cooling Central Air
Flooring Carpet, Ceramic Tile
Fireplaces Type Gas, Living Room
Furnishings Unfurnished
Fireplace true
Appliance Built-In Oven, Cooktop, Dishwasher, Disposal, Electric Water Heater, Microwave, Range Hood, Refrigerator
Laundry Inside
Exterior
Exterior Feature Outdoor Grill, Outdoor Kitchen, Rain Gutters, Sidewalk, Sliding Doors, Sprinkler Metered
Parking Features Garage Door Opener, Oversized
Garage Spaces 3.0
Pool Auto Cleaner, Deck, Gunite, In Ground, Outside Bath Access, Screen Enclosure
Community Features Deed Restrictions, Gated
Utilities Available Cable Connected, Electricity Connected
Amenities Available Gated
View Pool
Roof Type Shingle
Porch Covered, Deck, Screened
Attached Garage true
Garage true
Private Pool Yes
Building
Lot Description Cul-De-Sac, Paved, Private
Story 1
Entry Level One
Foundation Slab
Lot Size Range 1/2 to less than 1
Builder Name CSJ HOMES
Sewer Septic Tank
Water Well
Architectural Style Contemporary
Structure Type Block,Stucco
New Construction false
Construction Status Inspections
Schools
Elementary Schools Connerton Elem
Middle Schools Pine View Middle-Po
High Schools Land O' Lakes High-Po
Others
Pets Allowed Yes
Senior Community No
Ownership Fee Simple
Monthly Total Fees $76
Acceptable Financing Cash, Conventional
Membership Fee Required Required
Listing Terms Cash, Conventional
Special Listing Condition None
Read Less Info
Want to know what your home might be worth? Contact us for a FREE valuation!

Our team is ready to help you sell your home for the highest possible price ASAP

© 2024 My Florida Regional MLS DBA Stellar MLS. All Rights Reserved.
Bought with KELLER WILLIAMS REALTY

"Molly's job is to find and attract mastery-based agents to the office, protect the culture, and make sure everyone is happy! "







