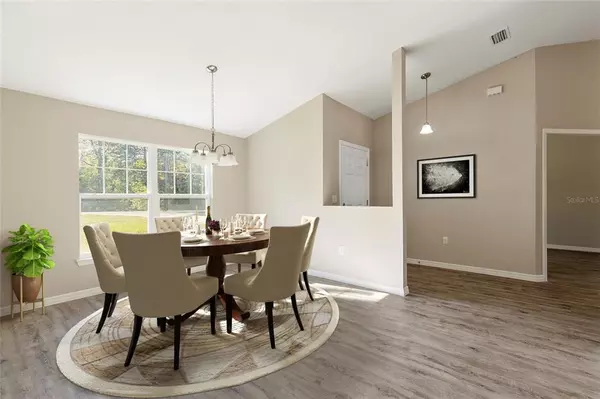$279,900
$279,900
For more information regarding the value of a property, please contact us for a free consultation.
3 Beds
2 Baths
1,766 SqFt
SOLD DATE : 08/13/2021
Key Details
Sold Price $279,900
Property Type Single Family Home
Sub Type Single Family Residence
Listing Status Sold
Purchase Type For Sale
Square Footage 1,766 sqft
Price per Sqft $158
Subdivision Kingsland Country Estates Whispering Pines
MLS Listing ID OM618274
Sold Date 08/13/21
Bedrooms 3
Full Baths 2
Construction Status No Contingency
HOA Fees $5/ann
HOA Y/N Yes
Year Built 2021
Annual Tax Amount $361
Lot Size 0.490 Acres
Acres 0.49
Lot Dimensions 100 x 213
Property Description
One or more photo(s) has been virtually staged. Under Construction. Beautiful new construction home! Luxury Plank Vinyl flooring throughout all living and common areas including bedrooms, tile on shower walls and bathroom floors. Open floor plan with dedicated dining room + office / flex room off living room, and large kitchen island area, all done in neutral, pleasing colors. Inside laundry with W & D hook-ups. Walk-in closet in Master bedroom. Stainless steel appliance package in the kitchen. This home will have shaker-style wht cabinets and light luxury granite countertops. This home is expected to be completed August 2021. Pictures are of another home, same model. Home will have stacked stone on exterior. Color selections and small upgrades may be different in this home. Please confirm with listing agent. Please see attached documents from Builder (Builders Contract Addendum & Warranty)
Location
State FL
County Marion
Community Kingsland Country Estates Whispering Pines
Zoning R1
Interior
Interior Features Ceiling Fans(s), High Ceilings, Living Room/Dining Room Combo, Open Floorplan, Thermostat, Walk-In Closet(s)
Heating Electric
Cooling Central Air
Flooring Carpet, Tile, Vinyl
Fireplace false
Appliance Dishwasher, Microwave, Range, Refrigerator
Exterior
Exterior Feature Other
Garage Spaces 2.0
Utilities Available Electricity Connected, Water Connected
Roof Type Shingle
Attached Garage true
Garage true
Private Pool No
Building
Entry Level One
Foundation Slab
Lot Size Range 1/4 to less than 1/2
Builder Name Aldana Contracting LLC
Sewer Septic Tank
Water Public
Structure Type Stucco
New Construction true
Construction Status No Contingency
Others
Pets Allowed Yes
Senior Community No
Ownership Fee Simple
Monthly Total Fees $5
Membership Fee Required Required
Special Listing Condition None
Read Less Info
Want to know what your home might be worth? Contact us for a FREE valuation!

Our team is ready to help you sell your home for the highest possible price ASAP

© 2024 My Florida Regional MLS DBA Stellar MLS. All Rights Reserved.
Bought with RE/MAX PREMIER REALTY

"Molly's job is to find and attract mastery-based agents to the office, protect the culture, and make sure everyone is happy! "







