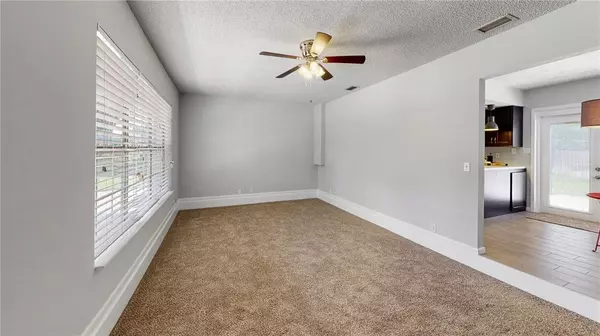$221,000
$209,900
5.3%For more information regarding the value of a property, please contact us for a free consultation.
3 Beds
1 Bath
1,315 SqFt
SOLD DATE : 09/17/2021
Key Details
Sold Price $221,000
Property Type Single Family Home
Sub Type Single Family Residence
Listing Status Sold
Purchase Type For Sale
Square Footage 1,315 sqft
Price per Sqft $168
Subdivision Rexanne Sub
MLS Listing ID L4924708
Sold Date 09/17/21
Bedrooms 3
Full Baths 1
Construction Status Appraisal,Financing,Inspections
HOA Y/N No
Year Built 1974
Annual Tax Amount $1,794
Lot Size 9,147 Sqft
Acres 0.21
Lot Dimensions 97 x 93
Property Description
Welcome Home! This gorgeous and newly renovated home features 3 bedrooms, 1 bathroom and a bonus room for additional bedroom, man cave, craft room or home office. New appliances, cabinets, counters, light fixtures, paint, baseboards, irrigation, new water heater, new carpet, a/c 4 years old. Located in the desirable 559 area of Auburndale on a quiet cul-de-sac street. Kitchen overlooks spacious backyard which has a concrete slab which can be used for a shed or an additional sitting space. Be sure to check out the Matterport interactive 360 virtual tour to get an up close walk through of the homes updates and layout. You will not want to miss out on this home and its convenient location to shopping, restaurants, access to Polk Parkway as well as other main roads.
Given the state of the current market, when you submit an offer please assume it is a highest & best situation, you may only have one opportunity. **Escalation clauses will not be considered**
Location
State FL
County Polk
Community Rexanne Sub
Zoning R-3
Interior
Interior Features Other
Heating Central
Cooling Central Air
Flooring Carpet, Laminate, Vinyl
Furnishings Unfurnished
Fireplace false
Appliance Dishwasher, Dryer, Electric Water Heater, Microwave, Range, Refrigerator, Washer
Laundry Inside, In Kitchen
Exterior
Exterior Feature Irrigation System
Utilities Available Cable Connected
Roof Type Shingle
Porch Front Porch
Garage false
Private Pool No
Building
Entry Level One
Foundation Slab
Lot Size Range 0 to less than 1/4
Sewer Public Sewer
Water Public
Structure Type Block
New Construction false
Construction Status Appraisal,Financing,Inspections
Schools
Elementary Schools Walter Caldwell Elem
Middle Schools Stambaugh Middle
Others
Senior Community No
Ownership Fee Simple
Acceptable Financing Cash, Conventional, FHA, VA Loan
Membership Fee Required None
Listing Terms Cash, Conventional, FHA, VA Loan
Special Listing Condition None
Read Less Info
Want to know what your home might be worth? Contact us for a FREE valuation!

Our team is ready to help you sell your home for the highest possible price ASAP

© 2024 My Florida Regional MLS DBA Stellar MLS. All Rights Reserved.
Bought with COLDWELL BANKER REALTY

"Molly's job is to find and attract mastery-based agents to the office, protect the culture, and make sure everyone is happy! "







