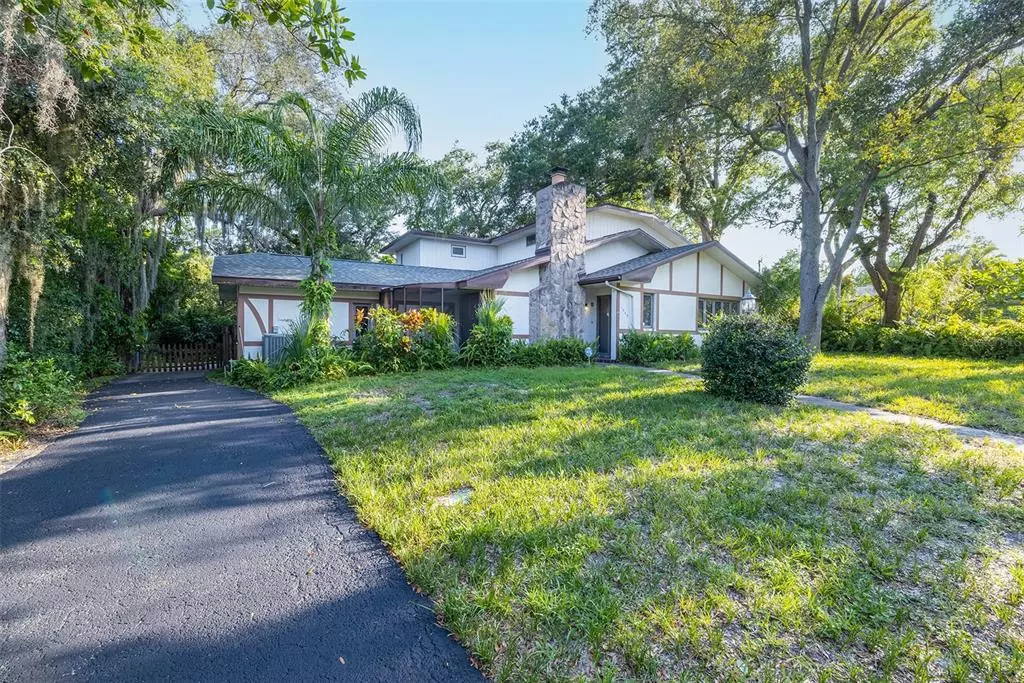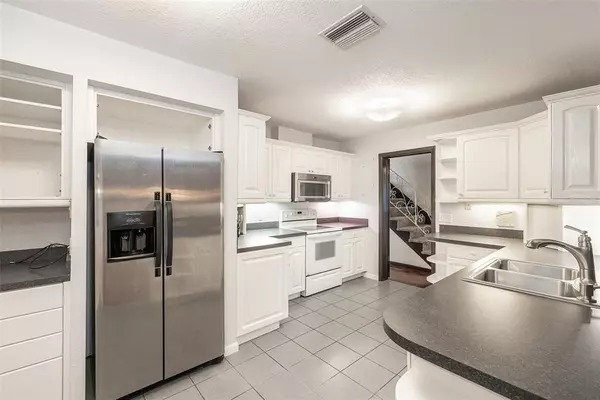$400,000
$342,000
17.0%For more information regarding the value of a property, please contact us for a free consultation.
3 Beds
4 Baths
2,024 SqFt
SOLD DATE : 08/31/2021
Key Details
Sold Price $400,000
Property Type Single Family Home
Sub Type Single Family Residence
Listing Status Sold
Purchase Type For Sale
Square Footage 2,024 sqft
Price per Sqft $197
Subdivision Glenwood
MLS Listing ID U8131798
Sold Date 08/31/21
Bedrooms 3
Full Baths 3
Half Baths 1
HOA Y/N No
Year Built 1971
Annual Tax Amount $2,589
Lot Size 9,583 Sqft
Acres 0.22
Lot Dimensions 90x105
Property Description
Located in the very popular Glenwood Subdivision, this stately home is situated on a large lot and is tucked in on a quiet street on a cul-de-sac, with trees and privacy galore! This 3 bedroom 3 and a half bath home has over 2000 sq ft plus a 2 car garage with the main living area boasting an open floor plan in the main area while also having a front traditional living room which could easily be used for an office or possibly converted into another bedroom. This house just got a new roof in May 2021, New Water Heater July 2021, New carpet in the downstairs bedroom and living room and more. No 4 point issues here! You will enjoy the private low-maintenance backyard with mature trees and landscaping which is truly your own piece of paradise. From the kitchen and dining room, you go onto an extra-large over 330 ft screened porch for year-round enjoyment. It’s a very desirable location just minutes to downtown Clearwater, less than 5 miles to Clearwater Beach and it is not in a mandatory flood zone (X Flood Zone!) so no flood insurance is required and it’s only about a 25-minute drive to the Tampa International Airport and 30 minutes to Downtown St Petersburg. This one won’t last long - book your showing today.
Location
State FL
County Pinellas
Community Glenwood
Rooms
Other Rooms Formal Living Room Separate, Inside Utility
Interior
Interior Features Built-in Features, Ceiling Fans(s), Eat-in Kitchen, Kitchen/Family Room Combo, Dormitorio Principal Arriba, Open Floorplan, Split Bedroom, Walk-In Closet(s)
Heating Heat Pump
Cooling Central Air
Flooring Carpet, Parquet, Tile
Fireplaces Type Family Room, Wood Burning
Furnishings Unfurnished
Fireplace true
Appliance Dishwasher, Dryer, Electric Water Heater, Microwave, Range, Refrigerator, Washer
Laundry Inside, Laundry Room
Exterior
Exterior Feature Other
Parking Features Driveway, Garage Faces Rear, Ground Level, Guest, On Street, Workshop in Garage
Garage Spaces 2.0
Utilities Available Cable Available, Electricity Available, Electricity Connected, Natural Gas Available, Sewer Connected, Water Available
View Trees/Woods
Roof Type Shingle
Porch Covered, Enclosed, Front Porch, Rear Porch, Screened, Side Porch
Attached Garage true
Garage true
Private Pool No
Building
Lot Description Cul-De-Sac, In County, Near Golf Course, Near Public Transit, Street Dead-End, Paved
Story 2
Entry Level Two
Foundation Slab
Lot Size Range 0 to less than 1/4
Sewer Public Sewer
Water Public
Architectural Style Tudor
Structure Type Stucco
New Construction false
Schools
Elementary Schools Skycrest Elementary-Pn
Middle Schools Dunedin Highland Middle-Pn
High Schools Clearwater High-Pn
Others
Pets Allowed Yes
Senior Community No
Pet Size Extra Large (101+ Lbs.)
Ownership Fee Simple
Acceptable Financing Cash, Conventional
Listing Terms Cash, Conventional
Num of Pet 10+
Special Listing Condition None
Read Less Info
Want to know what your home might be worth? Contact us for a FREE valuation!

Our team is ready to help you sell your home for the highest possible price ASAP

© 2024 My Florida Regional MLS DBA Stellar MLS. All Rights Reserved.
Bought with EXP REALTY

"Molly's job is to find and attract mastery-based agents to the office, protect the culture, and make sure everyone is happy! "







