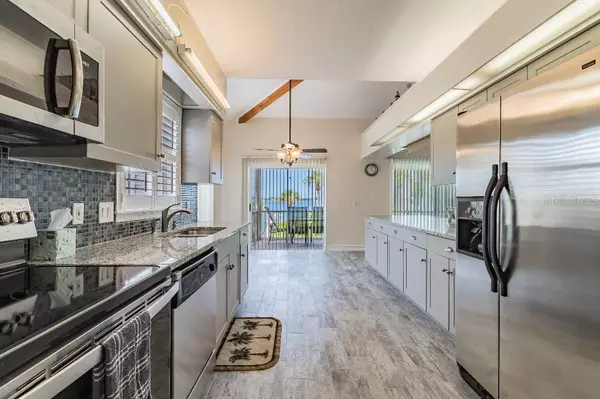$1,450,000
$1,899,000
23.6%For more information regarding the value of a property, please contact us for a free consultation.
2,511 SqFt
SOLD DATE : 09/09/2021
Key Details
Sold Price $1,450,000
Property Type Multi-Family
Sub Type Multi-Family
Listing Status Sold
Purchase Type For Sale
Square Footage 2,511 sqft
Price per Sqft $577
Subdivision Tyler & Darling Add 01
MLS Listing ID T3312453
Sold Date 09/09/21
HOA Y/N No
Year Built 1992
Annual Tax Amount $8,189
Lot Size 0.550 Acres
Acres 0.55
Lot Dimensions 100x240
Property Description
This is a rare opportunity to purchase Lemon Bay family compound directly on the intracoastal waterway. This property features a totally renovated four-bedroom Key West style home with accompanying and detached bayfront guest house. Parcel has 110 feet of Lemon Bay frontage, a long dock, and a bayfront heated pool. The main house is constructed on concrete pilings which provides vast parking or covered entertainment space on the ground level. The water views from inside the main house are spectacular and panoramic—even more enthralling during sunsets! Owners can see Lemon Bay from the kitchen, living room, master bedroom and upstairs fourth bedroom. The spacious first level rooms all have vaulted ceilings with exposed beams that enhance the space. Brand new wood plank porcelain tile throughout keeps the space clean in appearance with a beachy feel. The oversized living room has a 3 panel slider set that open up to a huge, screened in back deck that invites you to enjoy waterfront dining every night. The master bedroom and bathroom enclave sits on the north side and boasts a large walk-in closet with a custom John Louis closet system. The large master bath has a granite countertop, glass mosaic backsplash, Kohler fixtures and a beautiful large shower with skylight, sea-turtle mosaic accents and a rainfall shower head. The freshly updated eat-in kitchen features granite countertops, Kohler fixtures, and new GE appliances. Owners can eat breakfast in the kitchen and enjoy the views of Lemon Bay. There is a laundry room right off the kitchen. The two other bedrooms on the first level feature large closets as well as their own private decks. The second bathroom features marble counters, glass mosaic backsplash, Kohler fixtures, and another turtle themed accent in the newly tiled shower/tub. Upstairs is the spacious fourth bedroom with vaulted ceilings and twelve windows, three in each direction. These 360 degree views are a site to see, especially during sunset. This bedroom features new Pergo outlast flooring. The original builder allocated space from the carport area all the way up if an owner wanted to add an elevator in the future. As a wonderful added feature, there is a bayfront guest house next to the main house. This guest house has a kitchen, full bath, a screened in lanai and beautiful views of Lemon Bay. It is great for ease of access, being on ground level. The property has a paver walkway that winds its way down to the dock, while attached to a nice bayfront patio with grill and seating area. The walkway also connects to the bayfront, fenced-in heated pool. The dock extends 175’ into the bay, has a fish cleaning station, and an underwater fishlight. The platform is Thru-Flow that allows light through and is surge safe.
This is a superb property, but what can make it greater for the right buyer, is to purchase the adjoining six-unit resort business (#784). Live in the main compound and let the rental cottages pay the bills. The current owners have lived in the main house and run the resort business for the past 19 years. This parcel can be purchased individually or in combination with the resort parcel.
Location
State FL
County Sarasota
Community Tyler & Darling Add 01
Zoning RMF2
Rooms
Other Rooms Great Room
Interior
Interior Features Cathedral Ceiling(s), Ceiling Fans(s), Dry Bar, Eat-in Kitchen, High Ceilings, Master Bedroom Main Floor, Skylight(s), Stone Counters, Vaulted Ceiling(s), Walk-In Closet(s), Window Treatments
Heating Central, Electric, Heat Pump
Cooling Central Air
Flooring Carpet, Hardwood, Tile
Fireplace false
Appliance Dishwasher, Disposal, Dryer, Electric Water Heater, Ice Maker, Microwave, Range, Refrigerator, Washer
Laundry Inside, Laundry Room
Exterior
Exterior Feature Lighting, Other, Outdoor Grill, Sidewalk, Sliding Doors
Parking Features Covered, Driveway, Guest, Off Street, Tandem
Pool In Ground, Lighting
Utilities Available Cable Available, Electricity Connected, Public, Sewer Connected, Telephone Nearby, Water Available
Waterfront Description Bay/Harbor
View Y/N 1
Water Access 1
Water Access Desc Bay/Harbor
View Water
Roof Type Other,Shingle
Garage false
Private Pool Yes
Building
Lot Description Flood Insurance Required, FloodZone, In County, Sidewalk, Paved
Foundation Stilt/On Piling
Lot Size Range 1/2 to less than 1
Sewer Public Sewer
Water Public
Structure Type Vinyl Siding,Wood Frame
New Construction false
Others
Senior Community No
Ownership Fee Simple
Acceptable Financing Cash, Conventional, FHA, VA Loan
Listing Terms Cash, Conventional, FHA, VA Loan
Special Listing Condition None
Read Less Info
Want to know what your home might be worth? Contact us for a FREE valuation!

Our team is ready to help you sell your home for the highest possible price ASAP

© 2024 My Florida Regional MLS DBA Stellar MLS. All Rights Reserved.
Bought with STELLAR NON-MEMBER OFFICE

"Molly's job is to find and attract mastery-based agents to the office, protect the culture, and make sure everyone is happy! "







