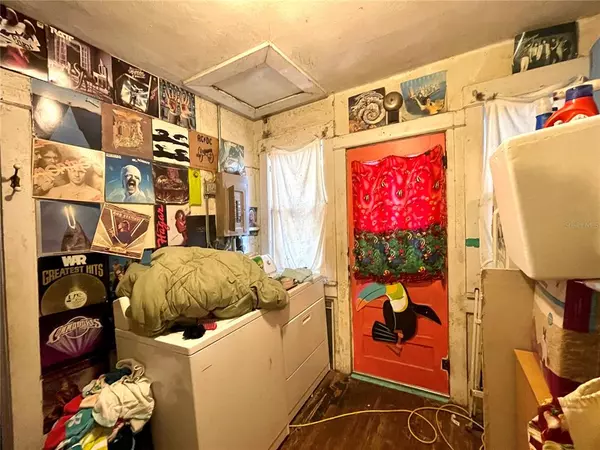$279,900
$279,900
For more information regarding the value of a property, please contact us for a free consultation.
3 Beds
1 Bath
1,399 SqFt
SOLD DATE : 09/03/2021
Key Details
Sold Price $279,900
Property Type Single Family Home
Sub Type Single Family Residence
Listing Status Sold
Purchase Type For Sale
Square Footage 1,399 sqft
Price per Sqft $200
Subdivision Halls Central Ave 2
MLS Listing ID U8133427
Sold Date 09/03/21
Bedrooms 3
Full Baths 1
Construction Status Inspections
HOA Y/N No
Year Built 1925
Annual Tax Amount $492
Lot Size 6,534 Sqft
Acres 0.15
Lot Dimensions 50x127
Property Description
Great opportunity for first home buyer or a flip. This home is in one of the most desirable neighborhoods in St Pete! This historic Kenwood bungalow is a charming 3 Bedroom, 1 Bathroom home, that features historical architectural touches. This home has hardwood floors throughout, a brick fireplace in the living area, an indoor laundry room, and has a large, 2-car detached garage. Historic Kenwood is conveniently located near Downtown St. Pete, Grand Central & The Edge Districts, and the Gulf Beaches. This home has a lot of potential. Don't wait and bring your offers as HIGHEST and BEST is due by 8/15/21 no later than 5 pm EST. Seller will reply by 8/16/21 5pm EST.
Location
State FL
County Pinellas
Community Halls Central Ave 2
Direction N
Interior
Interior Features Living Room/Dining Room Combo
Heating Wall Units / Window Unit
Cooling Wall/Window Unit(s)
Flooring Vinyl, Wood
Fireplaces Type Wood Burning
Furnishings Unfurnished
Fireplace true
Appliance Dryer, Range, Refrigerator, Washer
Laundry Laundry Room
Exterior
Exterior Feature Fence, Sidewalk
Parking Features On Street
Garage Spaces 2.0
Fence Wood
Utilities Available Cable Connected, Electricity Connected, Phone Available, Sewer Connected, Street Lights, Water Connected
Roof Type Shingle
Porch Covered, Front Porch
Attached Garage false
Garage true
Private Pool No
Building
Lot Description Historic District
Story 1
Entry Level One
Foundation Crawlspace
Lot Size Range 0 to less than 1/4
Sewer Public Sewer
Water Public
Architectural Style Bungalow
Structure Type Wood Frame
New Construction false
Construction Status Inspections
Schools
Elementary Schools Mount Vernon Elementary-Pn
Middle Schools John Hopkins Middle-Pn
High Schools St. Petersburg High-Pn
Others
Senior Community No
Ownership Fee Simple
Acceptable Financing Cash
Listing Terms Cash
Special Listing Condition None
Read Less Info
Want to know what your home might be worth? Contact us for a FREE valuation!

Our team is ready to help you sell your home for the highest possible price ASAP

© 2024 My Florida Regional MLS DBA Stellar MLS. All Rights Reserved.
Bought with EXP REALTY

"Molly's job is to find and attract mastery-based agents to the office, protect the culture, and make sure everyone is happy! "







