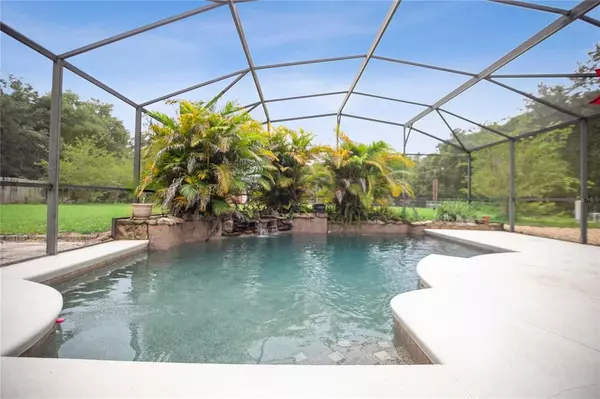$550,000
$519,900
5.8%For more information regarding the value of a property, please contact us for a free consultation.
4 Beds
3 Baths
2,464 SqFt
SOLD DATE : 08/25/2021
Key Details
Sold Price $550,000
Property Type Single Family Home
Sub Type Single Family Residence
Listing Status Sold
Purchase Type For Sale
Square Footage 2,464 sqft
Price per Sqft $223
Subdivision Unincorporated Lake County
MLS Listing ID S5052443
Sold Date 08/25/21
Bedrooms 4
Full Baths 3
Construction Status No Contingency
HOA Y/N No
Year Built 2000
Annual Tax Amount $3,304
Lot Size 5.000 Acres
Acres 5.0
Property Description
Step into your own private oasis in this lovely, 4 bed (potential for 5), 3 bath, custom-built home on 5 acres in Clermont, FL! Located just off the new Turnpike entrance, you can easily travel throughout Central FL. Not far from theme parks, dining, shopping, and more! On the front walk, you’ll notice a quaint front porch, perfect for enjoying coffee while appreciating the early morning sunrise. From the front door, you’ll be greeted by a nice, open concept with an amazing view of the gorgeous pool through large, sliding doors that open all the way back making this home GREAT for entertaining. The pool is pebble tech coated, crushed river rock making it a serene, lagoon-style oasis. To the left, you’ll see French doors leading into an office with cut out perfect for closet conversion to make into a 5th bedroom. To the right is a formal dining space which leads into the kitchen with beautiful wooden cabinetry, and breakfast bar for additional seating. The kitchen nook is large enough for a full-sized table and features windows looking out onto the lanai for a lovely view of the pool, and natural lighting to brighten your day. Through the hallway, you’ll see the indoor laundry room with wash sink and storage space. The spacious master bedroom contains a lovely, recessed ceiling and slider doors for a private pool access so you can wake up to the sound of your own private waterfall. The master bath features double sinks, garden tub, and shower stall as well as a nice-sized walk-in closet. Through the living room, you’ll see the guest ensuite with full bathroom leading to the lanai. On the opposite side, is the hallway for the other 2 guest rooms and full bath. On the right of the pool deck, you’ll be greeted by a framed area perfect for bonfires, grilling, sunbathing, or whatever your fancy. The back yard holds a tack room/barn and 2 horse stalls. New AC(2018), new roof(2017), new well(2015), new pool pump motor(2021), septic pumped(2021).
Location
State FL
County Lake
Community Unincorporated Lake County
Rooms
Other Rooms Den/Library/Office, Formal Dining Room Separate, Inside Utility
Interior
Interior Features Ceiling Fans(s), Eat-in Kitchen, High Ceilings, Master Bedroom Main Floor, Open Floorplan, Solid Wood Cabinets, Thermostat, Walk-In Closet(s)
Heating Central, Electric
Cooling Central Air
Flooring Carpet, Ceramic Tile, Laminate
Fireplace false
Appliance Dishwasher, Disposal, Electric Water Heater, Microwave, Range, Range Hood, Refrigerator
Laundry Inside, Laundry Room
Exterior
Exterior Feature Fence, Lighting, Sliding Doors, Storage
Parking Features Garage Door Opener, Garage Faces Side
Garage Spaces 2.0
Pool In Ground, Screen Enclosure
Utilities Available BB/HS Internet Available, Public
View Park/Greenbelt
Roof Type Shingle
Porch Enclosed, Front Porch, Screened
Attached Garage true
Garage true
Private Pool Yes
Building
Lot Description In County, Oversized Lot, Paved, Zoned for Horses
Entry Level One
Foundation Slab
Lot Size Range 5 to less than 10
Sewer Septic Tank
Water Well
Architectural Style Custom, Ranch
Structure Type Stucco
New Construction false
Construction Status No Contingency
Others
Pets Allowed Yes
Senior Community No
Ownership Fee Simple
Acceptable Financing Cash, Conventional, FHA, USDA Loan, VA Loan
Horse Property Stable(s)
Listing Terms Cash, Conventional, FHA, USDA Loan, VA Loan
Num of Pet 4
Special Listing Condition None
Read Less Info
Want to know what your home might be worth? Contact us for a FREE valuation!

Our team is ready to help you sell your home for the highest possible price ASAP

© 2024 My Florida Regional MLS DBA Stellar MLS. All Rights Reserved.
Bought with METRO BROKERS FLORIDA LLC

"Molly's job is to find and attract mastery-based agents to the office, protect the culture, and make sure everyone is happy! "







