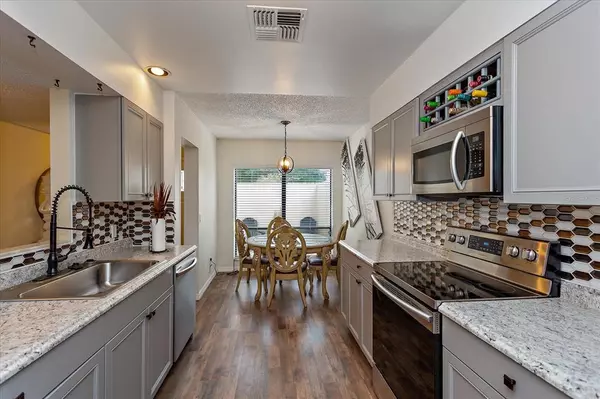$195,000
$190,000
2.6%For more information regarding the value of a property, please contact us for a free consultation.
2 Beds
3 Baths
1,432 SqFt
SOLD DATE : 08/23/2021
Key Details
Sold Price $195,000
Property Type Condo
Sub Type Condominium
Listing Status Sold
Purchase Type For Sale
Square Footage 1,432 sqft
Price per Sqft $136
Subdivision Dunwoody Place Condo
MLS Listing ID O5956112
Sold Date 08/23/21
Bedrooms 2
Full Baths 2
Half Baths 1
Construction Status Financing
HOA Fees $295/mo
HOA Y/N Yes
Year Built 1984
Annual Tax Amount $1,507
Lot Size 871 Sqft
Acres 0.02
Property Description
***CONDITIONAL OFFER ACCEPTED*****Welcome to Elegance. This is a show stopper. Holy cow! Stop the car. This Towhome is Affordable as it is gorgeous with all the nice upgrades and updating to include new kitchen with stainless steel appliances, pretty laminate floors and spacious dinette area. Imagine those rare cold nights to be curled up in front of your cozy fireplace or just walk out to your screened covered porch overlooking the pretty back yard as you relax with your favourite libation - priceless. This community of Rosemont is close to everything to include shopping, the express way, downtown Orlando and of course walking distance to lovely Lake Orlando. The garage in this unit comes with garage door opener. This is ready for you and best of All, This unit is Approved for the low Downpayment FHA financing.
Location
State FL
County Orange
Community Dunwoody Place Condo
Zoning RES
Rooms
Other Rooms Attic
Interior
Interior Features Ceiling Fans(s), Eat-in Kitchen, High Ceilings, L Dining, Living Room/Dining Room Combo, Dormitorio Principal Arriba, Skylight(s), Split Bedroom, Walk-In Closet(s)
Heating Central, Electric, Heat Pump
Cooling Central Air
Flooring Carpet, Laminate
Fireplaces Type Living Room
Furnishings Unfurnished
Fireplace true
Appliance Dishwasher, Disposal, Dryer, Microwave, Range, Refrigerator, Washer
Laundry In Garage
Exterior
Exterior Feature French Doors, Irrigation System, Sidewalk
Parking Features Garage Door Opener
Garage Spaces 1.0
Community Features Sidewalks
Utilities Available Cable Available, Cable Connected, Public, Sewer Available
View Garden
Roof Type Shingle
Porch Covered, Patio, Porch, Rear Porch
Attached Garage true
Garage true
Private Pool No
Building
Lot Description In County, Paved
Story 2
Entry Level Two
Foundation Slab
Lot Size Range 0 to less than 1/4
Sewer Public Sewer
Water None
Architectural Style Contemporary
Structure Type Block,Stucco
New Construction false
Construction Status Financing
Schools
Elementary Schools Rosemont Elem
Middle Schools College Park Middle
High Schools Edgewater High
Others
Pets Allowed Yes
HOA Fee Include Maintenance Structure
Senior Community No
Pet Size Very Small (Under 15 Lbs.)
Ownership Condominium
Monthly Total Fees $295
Acceptable Financing Cash, Conventional, FHA
Listing Terms Cash, Conventional, FHA
Special Listing Condition None
Read Less Info
Want to know what your home might be worth? Contact us for a FREE valuation!

Our team is ready to help you sell your home for the highest possible price ASAP

© 2025 My Florida Regional MLS DBA Stellar MLS. All Rights Reserved.
Bought with MORRIS WILLIAMS REALTY
"Molly's job is to find and attract mastery-based agents to the office, protect the culture, and make sure everyone is happy! "







