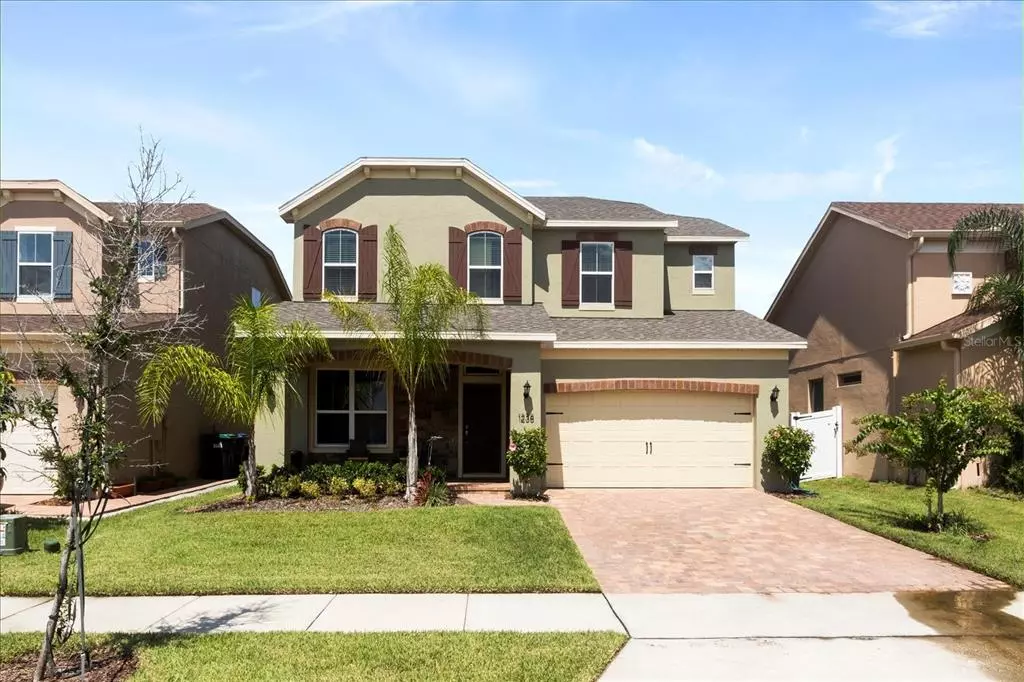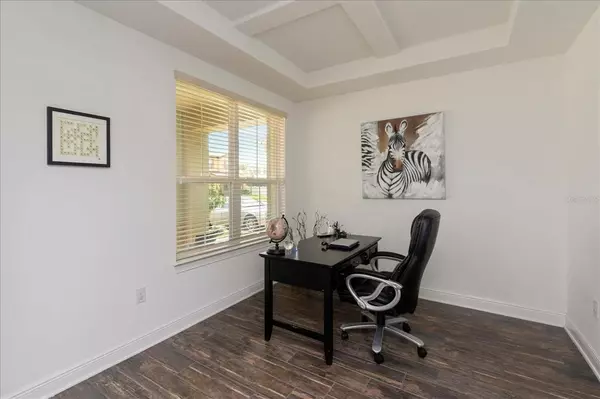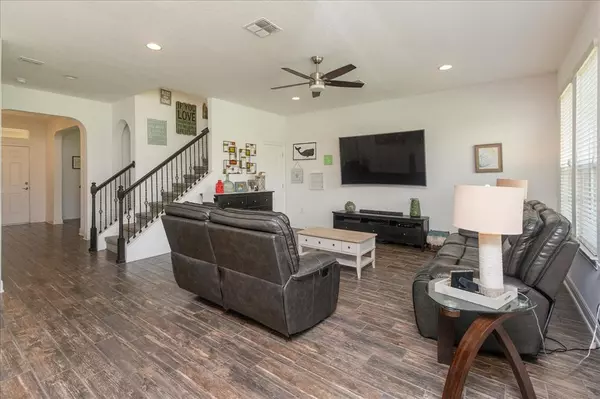$430,000
$439,900
2.3%For more information regarding the value of a property, please contact us for a free consultation.
4 Beds
4 Baths
2,584 SqFt
SOLD DATE : 08/09/2021
Key Details
Sold Price $430,000
Property Type Single Family Home
Sub Type Single Family Residence
Listing Status Sold
Purchase Type For Sale
Square Footage 2,584 sqft
Price per Sqft $166
Subdivision Reserve/Golden Isle
MLS Listing ID O5956673
Sold Date 08/09/21
Bedrooms 4
Full Baths 3
Half Baths 1
Construction Status Inspections
HOA Fees $61/qua
HOA Y/N Yes
Year Built 2017
Annual Tax Amount $4,608
Lot Size 5,662 Sqft
Acres 0.13
Property Description
Welcome to this beautiful and spacious 2 story home with 4 bedrooms and 3.5 baths in the desired Reserve at Golden Isle in Avalon Park! This open floor plan includes 10 foot ceilings with a gourmet chefs kitchen, stainless steel appliances, double ovens and an oversized island for entertaining! Upstairs you will find an oversized master suite, with coffered ceilings, large walk in closet and a spa like master bath! Only minutes from Avalon Park, offering seasonal events, restaurants, boutique shopping, and movie nights in the park! Easy access to 408, 528, and close proximity to the Waterford Lakes Town Center, UCF and much more!
Location
State FL
County Orange
Community Reserve/Golden Isle
Zoning P-D
Interior
Interior Features Ceiling Fans(s), Eat-in Kitchen, High Ceilings, Kitchen/Family Room Combo, Open Floorplan, Solid Surface Counters, Solid Wood Cabinets, Thermostat, Window Treatments
Heating Central, Electric
Cooling Central Air
Flooring Carpet, Ceramic Tile
Fireplace false
Appliance Built-In Oven, Cooktop, Dishwasher, Disposal, Freezer, Ice Maker, Microwave
Exterior
Exterior Feature French Doors, Irrigation System, Sidewalk
Parking Features Driveway
Garage Spaces 2.0
Community Features Park, Sidewalks
Utilities Available BB/HS Internet Available, Cable Available, Electricity Available, Public, Street Lights, Water Available
Roof Type Shingle
Attached Garage true
Garage true
Private Pool No
Building
Story 2
Entry Level Two
Foundation Slab
Lot Size Range 0 to less than 1/4
Sewer Public Sewer
Water None
Architectural Style Florida
Structure Type Block,Stucco
New Construction false
Construction Status Inspections
Schools
Elementary Schools Camelot Elem
Middle Schools Timber Springs Middle
High Schools East River High
Others
Pets Allowed Yes
Senior Community No
Ownership Fee Simple
Monthly Total Fees $61
Acceptable Financing Cash, Conventional, FHA
Membership Fee Required Required
Listing Terms Cash, Conventional, FHA
Special Listing Condition None
Read Less Info
Want to know what your home might be worth? Contact us for a FREE valuation!

Our team is ready to help you sell your home for the highest possible price ASAP

© 2024 My Florida Regional MLS DBA Stellar MLS. All Rights Reserved.
Bought with CINO INTERNATIONAL INC

"Molly's job is to find and attract mastery-based agents to the office, protect the culture, and make sure everyone is happy! "







