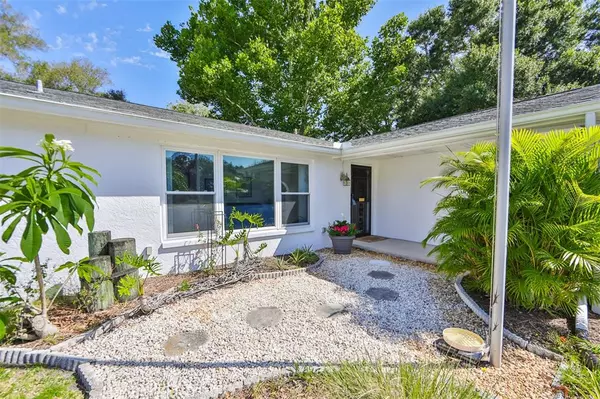$421,000
$425,000
0.9%For more information regarding the value of a property, please contact us for a free consultation.
3 Beds
2 Baths
1,618 SqFt
SOLD DATE : 08/13/2021
Key Details
Sold Price $421,000
Property Type Single Family Home
Sub Type Single Family Residence
Listing Status Sold
Purchase Type For Sale
Square Footage 1,618 sqft
Price per Sqft $260
Subdivision East Ridge Estates
MLS Listing ID U8125656
Sold Date 08/13/21
Bedrooms 3
Full Baths 2
Construction Status Appraisal,Financing,Inspections
HOA Y/N No
Year Built 1980
Annual Tax Amount $1,792
Lot Size 10,454 Sqft
Acres 0.24
Lot Dimensions 64x112
Property Description
SECRET GARDEN! Check off your wish list at this Impeccably Maintained Dream Pool Home close to beaches and in a great Seminole school zone! This 3 bedroom, 2 bath, 2 car garage home is nestled in a cul-de-sac on an oversized beautifully landscaped lot with a park-like outdoor setting. From the double drive and covered walk, enter into a bright foyer to a tiled living room with vaulted ceilings. A panoramic window offers views of the front courtyard garden, and the room flows easily into a formal dining space. The kitchen sits in the heart of the home, and is open to a spacious family room that features a stone fireplace, built-in shelving and glass sliders to the covered lanai. The East wing of this split floor plan home offers extensive storage, a large hall bathroom and two generous sized bedrooms, one of which features a modern murphy bed with hideaway desk and abundant cabinetry. The West wing boasts an incredible master suite with an ample walk in closet, separate vanity & en-suite bathroom with a large walk in shower. Private glass sliding doors from the master offer lovely views and access to the pool and lanai. Outdoors, enjoy the expansive pavered pool deck, covered lanai for outdoor living space, and a glittering pool within a screened birdcage enclosure. Take an enchanting walk through your secret garden beyond the Pebbletec pool – you’ll find amaryllis and ornamental perennial peanut ground coverage under the branches of a glorious sycamore. A charming butterfly garden accented with tropical sage and wild lime invites you to look for zebra butterflies and the giant yellow swallowtail. The park-like setting continues in a trail around the fenced yard meandering through west Indian jasmine, plumeria, swamp lilies, fire bushes, bird of paradise, shiny coffee bushes, dwarf daylilies, Chickasaw plum, blue porter weed & lemon trees! The side yard is broad and includes open grassy spaces, a potting station, storage shed, and the potential for RV/Boat parking. Throughout this fully fenced yard, you’ll find efficiency with several rain barrels ready for ample irrigation of your private paradise and gutters with leaf guards. Be sure to check out the virtual tour for the FULL experience of this magical garden! Additional features of this dream home include an indoor laundry room that can serve as a mud room from the garage, hurricane impact windows and sliding doors, water softener, new HVAC 2021, water heater 2017, new kitchen appliances 2021, new 200 amp circuit breaker box 2021, new garage door opener 2021, new pool pump 2021, Roof 2012. This home is close to some of the most beautiful beaches in our county, and offers easy access to Seminole schools, Dining & Shops, and Numerous Parks! Walking distance to Seminole Rec Center, Seminole Library, Seminole Post Office and St. Pete College which features a 40 acre Natural Habitat Park with a 200 yard boardwalk and 12 viewing stations! Schedule to tour today!
Location
State FL
County Pinellas
Community East Ridge Estates
Zoning R-3
Rooms
Other Rooms Attic, Family Room, Inside Utility
Interior
Interior Features Built-in Features, Ceiling Fans(s), High Ceilings, Open Floorplan, Split Bedroom, Vaulted Ceiling(s), Walk-In Closet(s)
Heating Central
Cooling Central Air
Flooring Tile
Fireplaces Type Wood Burning
Furnishings Unfurnished
Fireplace true
Appliance Dishwasher, Dryer, Microwave, Range, Refrigerator, Washer, Water Softener
Laundry Inside, Laundry Room
Exterior
Exterior Feature Fence, Lighting, Rain Barrel/Cistern(s), Rain Gutters, Sidewalk, Sliding Doors
Parking Features Garage Door Opener
Garage Spaces 2.0
Fence Vinyl, Wood
Pool Gunite, In Ground, Lighting, Screen Enclosure
Utilities Available Public
View Garden, Pool
Roof Type Shingle
Attached Garage true
Garage true
Private Pool Yes
Building
Lot Description Cul-De-Sac, Sidewalk
Entry Level One
Foundation Slab
Lot Size Range 0 to less than 1/4
Sewer Public Sewer
Water Public
Architectural Style Ranch
Structure Type Block,Stucco
New Construction false
Construction Status Appraisal,Financing,Inspections
Schools
Elementary Schools Seminole Elementary-Pn
Middle Schools Osceola Middle-Pn
High Schools Seminole High-Pn
Others
Senior Community No
Ownership Fee Simple
Acceptable Financing Cash, Conventional, VA Loan
Listing Terms Cash, Conventional, VA Loan
Special Listing Condition None
Read Less Info
Want to know what your home might be worth? Contact us for a FREE valuation!

Our team is ready to help you sell your home for the highest possible price ASAP

© 2024 My Florida Regional MLS DBA Stellar MLS. All Rights Reserved.
Bought with KELLER WILLIAMS GULFSIDE RLTY

"Molly's job is to find and attract mastery-based agents to the office, protect the culture, and make sure everyone is happy! "







