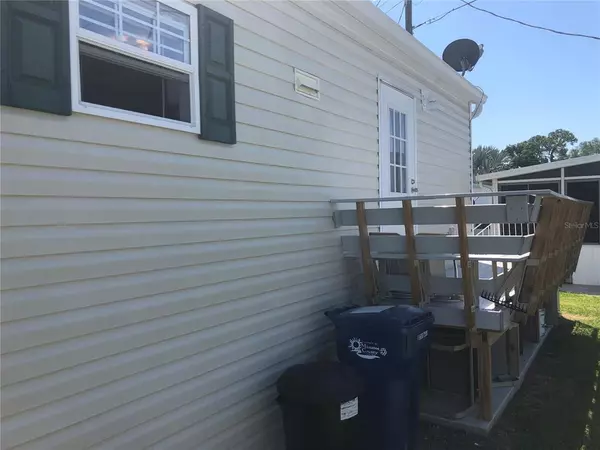$159,900
$159,900
For more information regarding the value of a property, please contact us for a free consultation.
2 Beds
2 Baths
933 SqFt
SOLD DATE : 08/04/2021
Key Details
Sold Price $159,900
Property Type Other Types
Sub Type Manufactured Home
Listing Status Sold
Purchase Type For Sale
Square Footage 933 sqft
Price per Sqft $171
Subdivision Floridana Mobile Homesite 3
MLS Listing ID A4498195
Sold Date 08/04/21
Bedrooms 2
Full Baths 2
Construction Status Appraisal,Financing,Inspections
HOA Fees $132/mo
HOA Y/N Yes
Year Built 2019
Annual Tax Amount $1,695
Lot Size 3,049 Sqft
Acres 0.07
Lot Dimensions 50x70
Property Description
Here's an opportunity to purchase your vacation, retirement or investment home as there are no MINIMUM LEASE RESTRICTIONS! Welcome to the ALL AGES community of Floridana where you can become the new owner of this 2019 Fleetwood built Manufactured Home with 2 Bedrooms, 2 bathrooms and an Extended Living Room. This is the the Berkshire Model (SEE PHOTOS), which was originally designed as a 3 BEDROOM, however the owner chose to have the factory customize the home to consist of 2 bedrooms and the extended living room. So, this home can easily be converted into a 3 bedroom home. This home sits higher than the older style mobile homes and features an Open Floor Plan and provides a great option to entertain family and friends with a newly installed island measuring 39" x 74" that can be used for either dining or food preparation. The kitchen is equipped with Whirlpool kitchen appliances including a newly installed dishwasher and a microwave oven above the range, new cabinetry, upgraded countertops, new back splash, a closet pantry for food storage and an indoor laundry area with new GE appliances with newly installed cabinetry for additional storage. The main living area has a total of 4 large windows and provides a great deal of natural light throughout the day. This home has the newest windows and insulation material to keep your energy costs low. The master bedroom has a ceiling fan,a walk-in closet with an en-suite bathroom that has a step in shower with a sliding door, nicely appointed countertop and an additional built-in linen closet. This split floor pan is designed to provide privacy for all members of the household with 2nd bedroom located at the front of the home near the 2nd bathroom which consists of a tub/shower combo. There is a side exit door that leads to the newly installed composite deck walkway with railings with built-in seating that provides access to the back yard. The exterior of the home is wrapped in vinyl siding and features gutters and downspouts to keep the Florida rain away from the home. This home is located away the busy traffic of 5th Street in a quiet section of the community. There is also enough parking for 4 vehicles. The LOW MONTHLY HOA FEE of $132 INCLUDES SEWER, WATER AND TRASH. This home will provide the peace of mind that you are looking for with everything being so new and lightly used with a very cold A/C UNIT, NEW ELECTRIC, NEW PLUMBING AND A NEW ROOF WILL ALSO REDUCE YOUR HOMEOWNERS INSURANCE! So, if you are interested in owning this move in ready property, schedule your showing today.
Location
State FL
County Manatee
Community Floridana Mobile Homesite 3
Zoning RSMH6
Direction W
Interior
Interior Features Ceiling Fans(s), Eat-in Kitchen, Open Floorplan
Heating Central
Cooling Central Air
Flooring Carpet, Laminate
Fireplace false
Appliance Cooktop, Dishwasher, Dryer, Electric Water Heater, Exhaust Fan, Ice Maker, Microwave, Refrigerator, Washer
Laundry Inside
Exterior
Exterior Feature Rain Gutters
Parking Features Driveway, Open
Community Features Buyer Approval Required, Deed Restrictions, Pool
Utilities Available Cable Available, Electricity Available, Electricity Connected, Sewer Available, Sewer Connected, Water Available, Water Connected
Roof Type Shingle
Porch Deck
Garage false
Private Pool No
Building
Story 1
Entry Level One
Foundation Crawlspace
Lot Size Range 0 to less than 1/4
Sewer Public Sewer
Water Public
Structure Type Vinyl Siding
New Construction false
Construction Status Appraisal,Financing,Inspections
Schools
Elementary Schools Bayshore Elementary
Middle Schools Nolan Middle
High Schools Bayshore High
Others
Pets Allowed Number Limit, Size Limit, Yes
HOA Fee Include Pool,Management,Pool,Recreational Facilities,Sewer,Trash,Water
Senior Community No
Pet Size Large (61-100 Lbs.)
Ownership Fee Simple
Monthly Total Fees $132
Acceptable Financing Cash, Conventional
Membership Fee Required Required
Listing Terms Cash, Conventional
Num of Pet 2
Special Listing Condition None
Read Less Info
Want to know what your home might be worth? Contact us for a FREE valuation!

Our team is ready to help you sell your home for the highest possible price ASAP

© 2024 My Florida Regional MLS DBA Stellar MLS. All Rights Reserved.
Bought with EXIT KING REALTY

"Molly's job is to find and attract mastery-based agents to the office, protect the culture, and make sure everyone is happy! "







