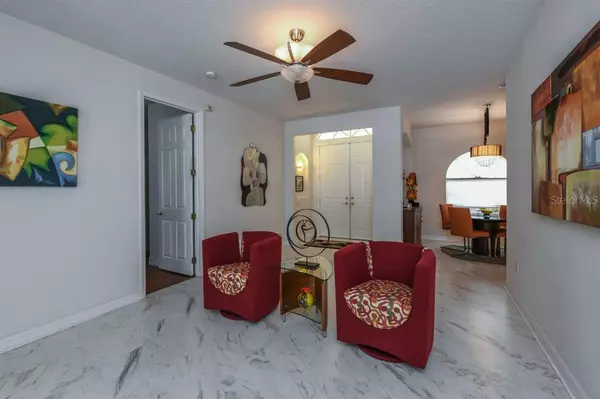$576,500
$524,000
10.0%For more information regarding the value of a property, please contact us for a free consultation.
3 Beds
2 Baths
2,031 SqFt
SOLD DATE : 07/30/2021
Key Details
Sold Price $576,500
Property Type Single Family Home
Sub Type Single Family Residence
Listing Status Sold
Purchase Type For Sale
Square Footage 2,031 sqft
Price per Sqft $283
Subdivision Weslo Willows
MLS Listing ID A4502275
Sold Date 07/30/21
Bedrooms 3
Full Baths 2
Construction Status Inspections
HOA Y/N No
Year Built 2002
Annual Tax Amount $4,205
Lot Size 0.310 Acres
Acres 0.31
Lot Dimensions 107x125
Property Description
Fabulous pool home tucked away on a quiet street near everything Sarasota offers. Minutes to Siesta Key, downtown Sarasota, hospital, restaurants, shopping, fitness and schools. Entertaining and seamless indoor/outdoor living from a large 17-by-37 resort-style pool with fountains, an alcove with a built-in table and seating is incredible, tranquil and relaxing. There is a hard-to-find large fenced-in backyard. Curb appeal is fantastic, with a circle drive enhanced by beautiful palms and lush landscaping. Inspiring home with split plan, high ceilings, many custom details, unique lighting, cork and wood flooring, 8-foot doorways and every room with walk-in closets. The chef’s kitchen in granite and stainless steel has a large center island, with the stove and microwave symmetrically placed within an arched and lit distinctive wall feature. Incredible master suite with a custom bath: jetted tub, walk-in shower with exquisite floor-to-ceiling tile and dual sinks with floating vanities. Such an incredible opportunity to have an exceptional home that is simply a frame for an exceptional life. All offers shall be submitted by Thursday, June 3, at 6 p.m., with a response time Friday, June 4.
Location
State FL
County Sarasota
Community Weslo Willows
Zoning RSF2
Rooms
Other Rooms Family Room, Formal Dining Room Separate, Inside Utility
Interior
Interior Features Eat-in Kitchen, High Ceilings, Master Bedroom Main Floor, Split Bedroom, Stone Counters, Vaulted Ceiling(s), Walk-In Closet(s), Window Treatments
Heating Central, Electric
Cooling Central Air
Flooring Ceramic Tile, Cork, Wood
Furnishings Negotiable
Fireplace false
Appliance Dishwasher, Disposal, Dryer, Electric Water Heater, Microwave, Range, Refrigerator, Washer
Laundry Inside, Laundry Room
Exterior
Exterior Feature Dog Run, Fence, Irrigation System, Outdoor Shower, Sliding Doors
Parking Features Circular Driveway, Driveway, Garage Door Opener
Garage Spaces 2.0
Pool Gunite, In Ground, Outside Bath Access, Screen Enclosure
Utilities Available Electricity Connected, Public, Sewer Connected
Roof Type Shingle
Porch Covered, Rear Porch, Screened
Attached Garage true
Garage true
Private Pool Yes
Building
Lot Description Near Public Transit, Paved
Story 1
Entry Level One
Foundation Slab
Lot Size Range 1/4 to less than 1/2
Sewer Public Sewer
Water Public
Architectural Style Contemporary, Custom, Florida, Ranch
Structure Type Block,Stucco
New Construction false
Construction Status Inspections
Schools
Elementary Schools Phillippi Shores Elementary
Middle Schools Brookside Middle
High Schools Riverview High
Others
Pets Allowed Yes
Senior Community No
Pet Size Extra Large (101+ Lbs.)
Ownership Fee Simple
Acceptable Financing Cash, Conventional, FHA, VA Loan
Listing Terms Cash, Conventional, FHA, VA Loan
Special Listing Condition None
Read Less Info
Want to know what your home might be worth? Contact us for a FREE valuation!

Our team is ready to help you sell your home for the highest possible price ASAP

© 2024 My Florida Regional MLS DBA Stellar MLS. All Rights Reserved.
Bought with SARASOTA GLOBAL REALTY

"Molly's job is to find and attract mastery-based agents to the office, protect the culture, and make sure everyone is happy! "







