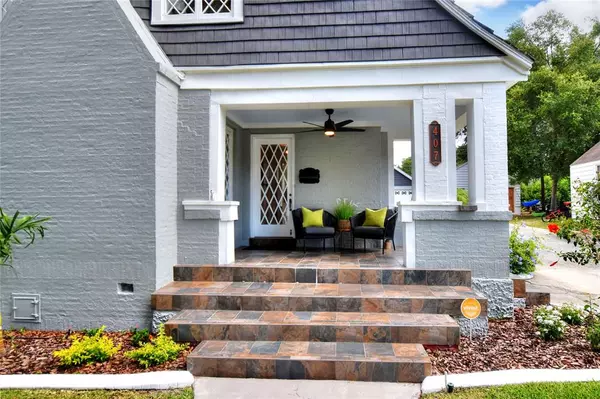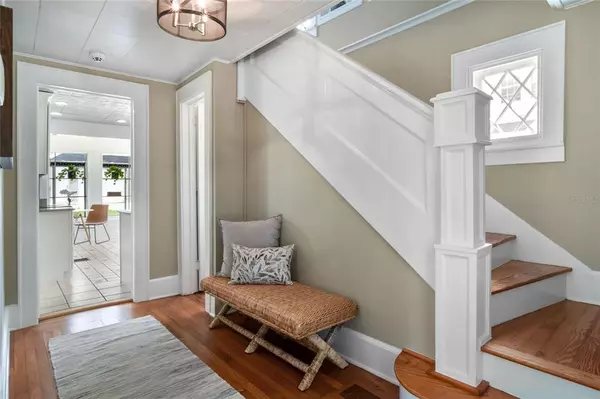$419,000
$399,900
4.8%For more information regarding the value of a property, please contact us for a free consultation.
4 Beds
2 Baths
2,300 SqFt
SOLD DATE : 07/15/2021
Key Details
Sold Price $419,000
Property Type Single Family Home
Sub Type Single Family Residence
Listing Status Sold
Purchase Type For Sale
Square Footage 2,300 sqft
Price per Sqft $182
Subdivision Alta Vista
MLS Listing ID L4922839
Sold Date 07/15/21
Bedrooms 4
Full Baths 1
Half Baths 1
HOA Y/N No
Year Built 1923
Annual Tax Amount $5,332
Lot Size 9,147 Sqft
Acres 0.21
Lot Dimensions 65X140
Property Description
***Highest and best offers by 11:59 PM on Sunday, May 23, 2021***This fabulous English Cottage, three story home, located in the Beacon Hill Historical District, is a Protected Historic Home on the Lakeland City Registry. From the moment you walk through the front door, you will feel the charm and elegance that make this 1923 beauty one of the most recognizable historic homes in Old Lakeland. So many original architectural details along with modern updates make it move-in ready just for you! Lovely hardwood floors throughout, custom mouldings, two staircases, glass doorknobs and original diamond pane windows are just a few of the many features. It has been freshly painted throughout and is light and bright. There is a formal entrance with a powder bath, formal living room with a working, woodburning fireplace and built-in bookcases. French doors lead to a tiled patio just off the living room. The formal dining room has built-in shelves and French doors that overlook the backyard. The kitchen was remodeled in 2007 and its features include: white wood cabinets, granite counters, tiled backsplash, stainless appliances plus a breakfast nook/sunroom with garden windows that were installed in 2016. This great area brings the outdoors in by overlooking the large backyard and is a spot perfect for the first cup of coffee or tea. The second floor features the spacious master bedroom, a “flex” room which could be used as a sitting room, den, or nursery. New owner could possibly add a private master bath. The 2nd floor spacious bath was updated in 2009 with a clawfoot tub and a separate shower. On the third floor you have two additional bedrooms which could be utilized as an office, workout space, playroom or home school area. There is space on this level to add a small bathroom or laundry. All the widows have Indow window inserts for extra energy efficiency, savings and noise reduction. The electrical has been rewired, and the irrigation system has been recently overhauled. The A/C units are approximately 4-5 and 8-9 years old and have been recently serviced and cleaned with new thermostats added. The concrete roof is approximately 8-10 years old. The yard is partially fenced with new black aluminum and white PVC fencing. The double detached garage with two electric door openers houses the laundry connections and lots of storage. The home has new shaker siding and fresh paint on the exterior. Lush mature landscaping, shady trees, are the mark of this established neighborhood of well-maintained homes. The lot measures 65x140 and does not include Lot 24 as it appears on the Polk County Property Appraisers Site…please refer to the survey in attachments. Walk to Lake Hollingsworth or Lake Hunter, close to downtown Lakeland and so much more. Welcome home!
Location
State FL
County Polk
Community Alta Vista
Zoning RA-1
Rooms
Other Rooms Bonus Room, Den/Library/Office, Formal Dining Room Separate, Formal Living Room Separate
Interior
Interior Features Ceiling Fans(s), Coffered Ceiling(s), Crown Molding, Eat-in Kitchen, Solid Wood Cabinets, Split Bedroom, Stone Counters, Walk-In Closet(s)
Heating Central, Electric
Cooling Central Air
Flooring Ceramic Tile, Wood
Fireplaces Type Living Room, Wood Burning
Fireplace true
Appliance Dishwasher, Disposal, Microwave, Range, Refrigerator, Tankless Water Heater
Laundry In Garage
Exterior
Exterior Feature Fence, French Doors, Irrigation System, Lighting
Parking Features Driveway, Garage Door Opener, Open, Oversized, Parking Pad
Garage Spaces 2.0
Fence Other, Vinyl
Utilities Available BB/HS Internet Available, Cable Available, Electricity Connected, Fire Hydrant, Natural Gas Available, Sewer Connected, Sprinkler Meter, Water Available
View Trees/Woods
Roof Type Other,Shingle
Porch Front Porch, Side Porch
Attached Garage false
Garage true
Private Pool No
Building
Lot Description Gentle Sloping, Historic District, City Limits, Near Public Transit, Paved
Story 2
Entry Level Three Or More
Foundation Crawlspace
Lot Size Range 0 to less than 1/4
Sewer Public Sewer
Water Public
Architectural Style Historical, Other
Structure Type Brick,Other,Stucco,Wood Frame
New Construction false
Schools
Elementary Schools Dixieland Elem
Middle Schools Southwest Middle School
High Schools Lakeland Senior High
Others
Pets Allowed Yes
Senior Community No
Ownership Fee Simple
Acceptable Financing Cash, Conventional, FHA, VA Loan
Listing Terms Cash, Conventional, FHA, VA Loan
Special Listing Condition None
Read Less Info
Want to know what your home might be worth? Contact us for a FREE valuation!

Our team is ready to help you sell your home for the highest possible price ASAP

© 2024 My Florida Regional MLS DBA Stellar MLS. All Rights Reserved.
Bought with CENTURY 21 MYERS

"Molly's job is to find and attract mastery-based agents to the office, protect the culture, and make sure everyone is happy! "







