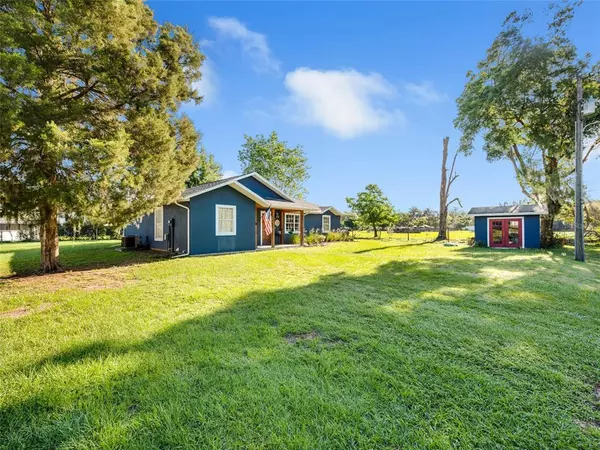$244,450
$249,900
2.2%For more information regarding the value of a property, please contact us for a free consultation.
3 Beds
2 Baths
1,334 SqFt
SOLD DATE : 07/22/2021
Key Details
Sold Price $244,450
Property Type Single Family Home
Sub Type Single Family Residence
Listing Status Sold
Purchase Type For Sale
Square Footage 1,334 sqft
Price per Sqft $183
MLS Listing ID G5041614
Sold Date 07/22/21
Bedrooms 3
Full Baths 2
Construction Status Financing,Inspections,Other Contract Contingencies
HOA Y/N No
Year Built 1992
Annual Tax Amount $1,189
Lot Size 0.320 Acres
Acres 0.32
Property Description
FARMHOUSE FANCY. This 3 bedroom 2 bathroom house has one custom feature after the other. Select finishes grace all areas of the house. Details to impress are easily found in the tile floors that are consistent throughout with upgraded light fixtures, and a pantry with awesome shelving. Both bathrooms have custom vanities with deluxe appointments. Handsome beams are the center of attention in the main living space. Kitchen has matching stainless appliances, subway tile backsplash, and inviting breakfast bar. Dining area allows access to screened in back porch through French doors. Many updates took place in 2017 including roof, A/C, new stucco and exterior paint, kitchen appliances and much more. The master has an ensuite that includes custom barn door, dual shower heads, double vanity, and awesome shelving that lines the walk in closet. Yard size is manageable and includes storage shed and well house. Property is situated at the end of the road offering a bit more privacy than you probably expected. This is one you will not want to miss. Very well maintained home with lots of love.
Location
State FL
County Sumter
Zoning R4C
Interior
Interior Features Cathedral Ceiling(s), Ceiling Fans(s), Solid Wood Cabinets, Split Bedroom, Walk-In Closet(s)
Heating Central
Cooling Central Air
Flooring Tile
Fireplace false
Appliance Water Filtration System, Water Softener, Dishwasher, Electric Water Heater, Microwave, Range, Refrigerator
Laundry Laundry Room
Exterior
Exterior Feature French Doors, Lighting, Rain Gutters, Storage
Utilities Available Street Lights
View Trees/Woods
Roof Type Shingle
Porch Front Porch, Rear Porch, Screened
Garage false
Private Pool No
Building
Lot Description In County, Paved
Entry Level One
Foundation Slab
Lot Size Range 1/4 to less than 1/2
Sewer Septic Tank
Water Well
Structure Type Stucco,Wood Frame
New Construction false
Construction Status Financing,Inspections,Other Contract Contingencies
Others
Senior Community No
Ownership Fee Simple
Special Listing Condition None
Read Less Info
Want to know what your home might be worth? Contact us for a FREE valuation!

Our team is ready to help you sell your home for the highest possible price ASAP

© 2024 My Florida Regional MLS DBA Stellar MLS. All Rights Reserved.
Bought with CENTURY 21 PRIME PROPERTY RESO

"Molly's job is to find and attract mastery-based agents to the office, protect the culture, and make sure everyone is happy! "







