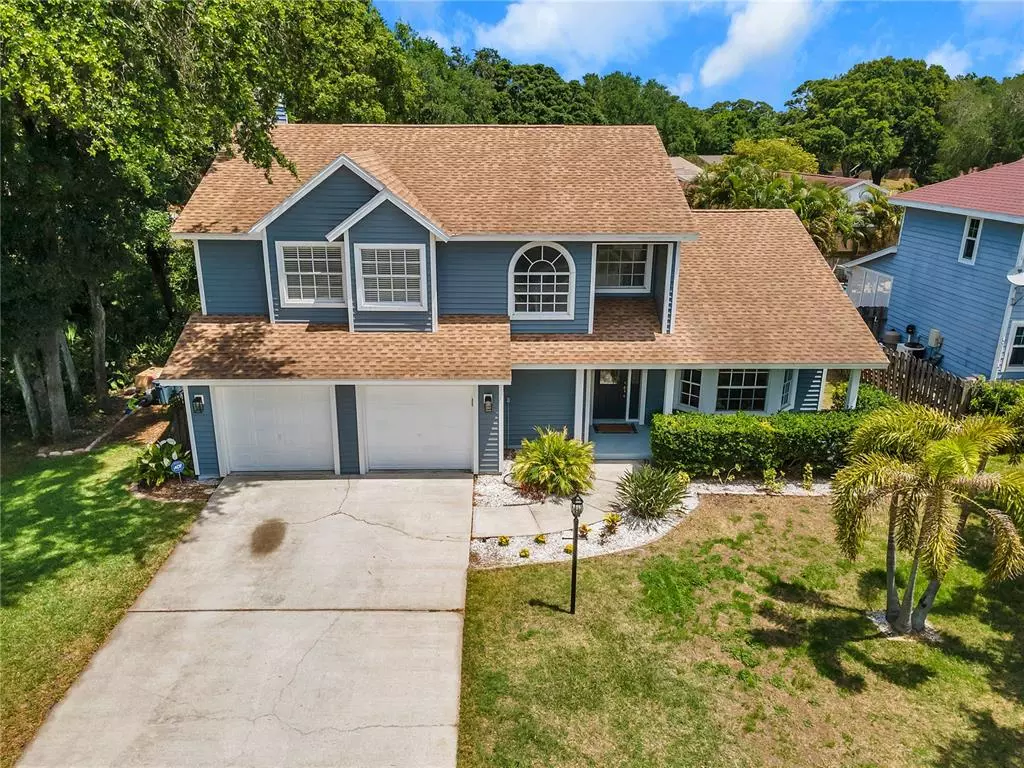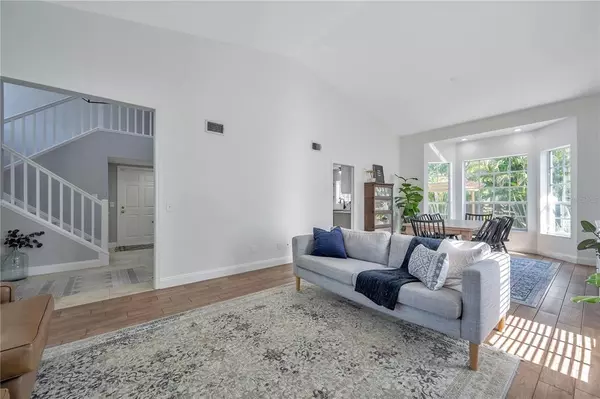$540,000
$495,000
9.1%For more information regarding the value of a property, please contact us for a free consultation.
3 Beds
3 Baths
2,314 SqFt
SOLD DATE : 06/23/2021
Key Details
Sold Price $540,000
Property Type Single Family Home
Sub Type Single Family Residence
Listing Status Sold
Purchase Type For Sale
Square Footage 2,314 sqft
Price per Sqft $233
Subdivision Maslar Sub
MLS Listing ID T3307262
Sold Date 06/23/21
Bedrooms 3
Full Baths 2
Half Baths 1
Construction Status Financing,Inspections
HOA Y/N No
Year Built 1989
Annual Tax Amount $3,301
Lot Size 7,840 Sqft
Acres 0.18
Lot Dimensions 72x108
Property Description
Turn-Key Fully Updated home for sale in Largo just minutes from the beach! Enjoy everything that the famous Tampa Bay area has to offer in luxury. Once inside, the tall vaulted ceilings and gorgeous natural light pouring through the bay windows will accentuate all of the amazing features and quality stunning upgrades. When you enter, you are greeted by bright, clean interior paint and incredible wood-look tile floors that lead into the formal living and dining areas which are filled with tons of natural light which pours into the space. The kitchen is truly the heart of this home. With plenty of storage options and well-appointed features such as drawer inserts, a lazy susan and other storage solutions, it truly makes the best use of all of the ample space! The kitchen has been entirely upgraded with newer stainless steel appliances, custom wood cabinets, a gorgeous range hood, a built-in microwave, stunning subway tile backsplash, and tasteful hardware and fixtures to match. All of this is accented by the under-cabinet lights, and overhead dimmable recessed lighting. From the kitchen, you have a great view of the backyard while washing dishes, and you overlook the living room and dinette area which makes the space perfect for entertaining. The living room features a stunning black limestone wood-burning fireplace with a wood accent mantel that ties in the wood-look tile flooring, range hood, and open shelving seamlessly! Downstairs lies a half bathroom for convenience which has also been entirely updated with a gorgeous navy shiplap accent wall, herringbone marble floors, white vanity, and gorgeous matte black fixtures and hardware. Upstairs you will find the massive master bedroom and large ensuite bathroom. The spacious master bedroom has tall vaulted ceilings, and a gorgeous fireplace with lime washed stone and a black mantel accent. From here you enter through a hall with his-and-hers dual walk-in closets into the master bathroom which features all-new tile floors, a gorgeous dual sink vanity, and a standing shower with incredible fixtures including a custom glass enclosure, rainfall showerhead, handheld wand all accented by the tasteful white subway tile and grey grout. The remaining two bedrooms and bathroom are also found upstairs. Each bedroom features large closets and ample lighting through their big beautiful windows, and the bathroom has been entirely updated with a gorgeous vanity and hexagonal tile flooring! Outside you will fall in love with the tropical private atmosphere and enjoy spending time around the firepit entertaining guests and family! With the tall fence and mature landscaping, this backyard truly feels like a private getaway! The current residents have had great experiences in this quiet, safe neighborhood with friendly neighbors! Nearby, you will find convenient access to grocery stores, the Largo Mall, the post office, a hospital, pharmacy, and other great shopping, dining, and entertainment options. Within just a few minutes you can enjoy a day at the lake, beach, park, and so much more. With so many options for entertainment, you just can't beat this location! If the buyer purchases this home and uses our preferred lender they could get Zero Origination fees, Zero Lender Fees, Plus $1,000 at closing (Loan has to be $150k+), and a low rate.
Location
State FL
County Pinellas
Community Maslar Sub
Zoning R-2
Rooms
Other Rooms Attic, Family Room, Formal Dining Room Separate, Formal Living Room Separate
Interior
Interior Features Ceiling Fans(s), Eat-in Kitchen, High Ceilings, Kitchen/Family Room Combo, Living Room/Dining Room Combo, Open Floorplan, Stone Counters, Vaulted Ceiling(s)
Heating Central, Electric
Cooling Central Air
Flooring Carpet, Hardwood, Tile
Fireplaces Type Family Room, Wood Burning
Furnishings Unfurnished
Fireplace true
Appliance Dishwasher, Electric Water Heater, Microwave, Range, Range Hood, Refrigerator
Laundry Laundry Closet
Exterior
Exterior Feature Awning(s), Fence, French Doors, Rain Gutters
Parking Features Driveway, Garage Door Opener, Oversized
Garage Spaces 2.0
Fence Wood
Utilities Available Cable Connected, Electricity Connected, Sewer Connected, Water Connected
Roof Type Shingle
Porch Enclosed, Patio, Porch, Rear Porch, Screened
Attached Garage true
Garage true
Private Pool No
Building
Story 2
Entry Level Two
Foundation Slab
Lot Size Range 0 to less than 1/4
Sewer Public Sewer
Water Public
Structure Type Vinyl Siding,Wood Frame
New Construction false
Construction Status Financing,Inspections
Schools
Elementary Schools Southern Oak Elementary-Pn
Middle Schools Osceola Middle-Pn
High Schools Pinellas Park High-Pn
Others
Pets Allowed Yes
Senior Community No
Ownership Fee Simple
Acceptable Financing Cash, Conventional, FHA, VA Loan
Listing Terms Cash, Conventional, FHA, VA Loan
Special Listing Condition None
Read Less Info
Want to know what your home might be worth? Contact us for a FREE valuation!

Our team is ready to help you sell your home for the highest possible price ASAP

© 2024 My Florida Regional MLS DBA Stellar MLS. All Rights Reserved.
Bought with RE/MAX ACTION FIRST OF FLORIDA

"Molly's job is to find and attract mastery-based agents to the office, protect the culture, and make sure everyone is happy! "







