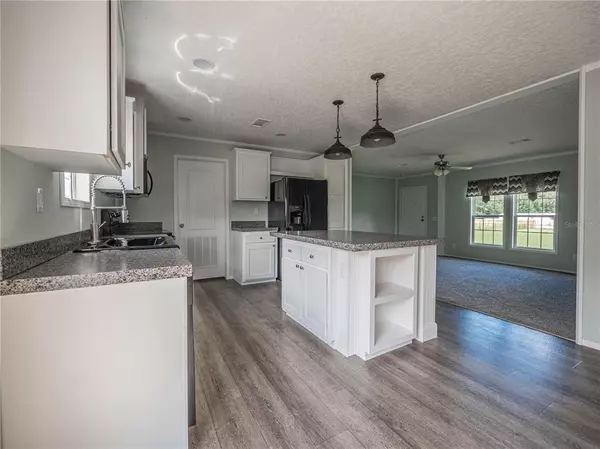$240,000
$265,000
9.4%For more information regarding the value of a property, please contact us for a free consultation.
3 Beds
2 Baths
1,512 SqFt
SOLD DATE : 11/03/2021
Key Details
Sold Price $240,000
Property Type Other Types
Sub Type Manufactured Home
Listing Status Sold
Purchase Type For Sale
Square Footage 1,512 sqft
Price per Sqft $158
Subdivision Rockridge Farmettes Ph 01
MLS Listing ID L4925095
Sold Date 11/03/21
Bedrooms 3
Full Baths 2
HOA Fees $19
HOA Y/N Yes
Year Built 1981
Annual Tax Amount $851
Lot Size 2.010 Acres
Acres 2.01
Property Description
Sitting on over 2 acres, this BRAND NEW 3/2 home is a rare opportunity and is one you won't want
to miss! The highly sought after "Magnolia"model is brand new from the manufacturer but free from
the headache of having to go through the entire new-build process. This homewelcomes you to an
open, split floorplan, boasting lots of natural light and plenty of room for family or guests.
Additionally, it features a top of the line kitchen complete with shaker cabinets, dark graphite
stainless steel appliances and a true farmhouse sink. Various exterior upgrades have been
completed such as fresh sod, custom curbing and edging, and tasteful landscaping throughout the
front elevation. Although only minutes Tampa and Lakeland, this home sits nestled at the back of a
quiet neighborhood and boasts over 2 acres of peaceful space that could be used for animals,
storage or simply the privacy and space that so many desire. Call and schedule your showing today
before this home is spoken for!
Location
State FL
County Polk
Community Rockridge Farmettes Ph 01
Rooms
Other Rooms Inside Utility
Interior
Interior Features Ceiling Fans(s), Kitchen/Family Room Combo, Master Bedroom Main Floor, Open Floorplan, Solid Surface Counters, Thermostat
Heating Central
Cooling Central Air
Flooring Carpet, Vinyl
Fireplace false
Appliance Cooktop, Dishwasher, Electric Water Heater, Freezer, Ice Maker, Microwave, Refrigerator, Water Softener
Laundry Inside, Laundry Room
Exterior
Exterior Feature Fence
Fence Wire
Utilities Available Electricity Connected, Sewer Connected, Water Connected
View Trees/Woods
Roof Type Shingle
Garage false
Private Pool No
Building
Lot Description Cleared, In County, Level, Oversized Lot, Paved, Private, Zoned for Horses
Entry Level One
Foundation Crawlspace
Lot Size Range 2 to less than 5
Sewer Private Sewer
Water None
Structure Type Vinyl Siding
New Construction true
Schools
Elementary Schools Socrum Elem
Middle Schools Lake Gibson Middle/Junio
High Schools Lake Gibson High
Others
Pets Allowed Yes
Senior Community No
Ownership Fee Simple
Monthly Total Fees $38
Acceptable Financing Cash, Conventional, FHA, Other, USDA Loan, VA Loan
Membership Fee Required Optional
Listing Terms Cash, Conventional, FHA, Other, USDA Loan, VA Loan
Special Listing Condition None
Read Less Info
Want to know what your home might be worth? Contact us for a FREE valuation!

Our team is ready to help you sell your home for the highest possible price ASAP

© 2024 My Florida Regional MLS DBA Stellar MLS. All Rights Reserved.
Bought with S & D REAL ESTATE SERVICE LLC

"Molly's job is to find and attract mastery-based agents to the office, protect the culture, and make sure everyone is happy! "







