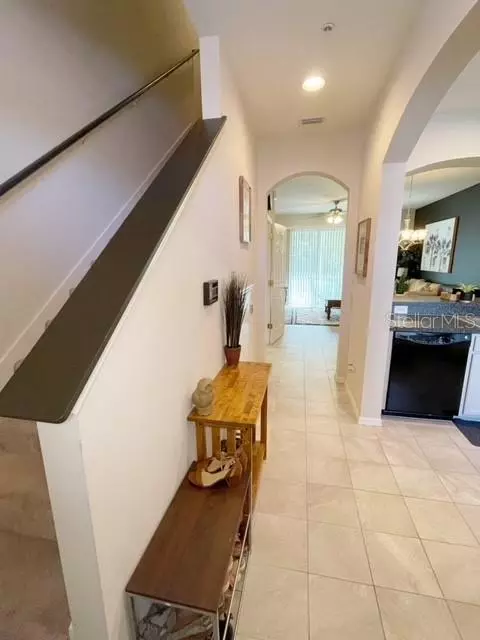$242,000
$262,000
7.6%For more information regarding the value of a property, please contact us for a free consultation.
2 Beds
3 Baths
1,171 SqFt
SOLD DATE : 11/01/2021
Key Details
Sold Price $242,000
Property Type Townhouse
Sub Type Townhouse
Listing Status Sold
Purchase Type For Sale
Square Footage 1,171 sqft
Price per Sqft $206
Subdivision Bradford Manor Twnhms Rep
MLS Listing ID O5971596
Sold Date 11/01/21
Bedrooms 2
Full Baths 2
Half Baths 1
Construction Status No Contingency
HOA Fees $207/mo
HOA Y/N Yes
Year Built 2010
Annual Tax Amount $1,888
Lot Size 1,742 Sqft
Acres 0.04
Property Description
Beautiful move in ready inside unit townhouse located in Bradford Manor community in Sarasota, FL. Close to University Parkway and minutes to downtown Sarasota, beaches and I-75. Built in 2010, this gated community offers a pool/spa, walkways - excellent for exercise or walking your dog. Basic cable TV, internet and grounds maintenance are included in the HOA. Features 2 bedroom, 2.5 bathroom and an open plan on the first floor. Excellent flow between kitchen, dining, living room. Kitchen with all appliances, pantry and plenty of cabinet space. It also offers extra storage under the stairs for your storage needs. Second floor consists of a Master Bedroom with full bath and walk in closet, second bedroom with full bath and walk in closet as well, laundry room with washer and dryer for adding a linen closet. Perfect location minutes away from parks, shops, UTC mall, Benderson park and all that beautiful things Sarasota have to offer all year round. Next to Rolling Green Golf Club.
Location
State FL
County Sarasota
Community Bradford Manor Twnhms Rep
Zoning RMF2
Rooms
Other Rooms Attic
Interior
Interior Features Ceiling Fans(s), High Ceilings, Living Room/Dining Room Combo, Open Floorplan, Walk-In Closet(s), Window Treatments
Heating Central
Cooling Central Air
Flooring Carpet, Ceramic Tile
Fireplace false
Appliance Dishwasher, Disposal, Dryer, Electric Water Heater, Microwave, Range, Refrigerator, Washer
Exterior
Exterior Feature Hurricane Shutters, Sidewalk, Sliding Doors, Storage
Parking Features Assigned
Community Features Gated, Pool, Sidewalks
Utilities Available Cable Available
Amenities Available Gated, Pool
View Trees/Woods
Roof Type Shingle
Porch Covered, Enclosed, Patio, Screened
Garage false
Private Pool No
Building
Lot Description City Limits, In County, Near Golf Course
Entry Level Two
Foundation Slab
Lot Size Range 0 to less than 1/4
Sewer Public Sewer
Water Public
Architectural Style Contemporary
Structure Type Stucco
New Construction false
Construction Status No Contingency
Schools
Elementary Schools Emma E. Booker Elementary
Middle Schools Booker Middle
High Schools Booker High
Others
Pets Allowed Yes
HOA Fee Include Cable TV,Pool,Internet,Maintenance Structure,Maintenance Grounds
Senior Community No
Ownership Condominium
Monthly Total Fees $207
Acceptable Financing Cash, Conventional, FHA
Membership Fee Required Required
Listing Terms Cash, Conventional, FHA
Special Listing Condition None
Read Less Info
Want to know what your home might be worth? Contact us for a FREE valuation!

Our team is ready to help you sell your home for the highest possible price ASAP

© 2024 My Florida Regional MLS DBA Stellar MLS. All Rights Reserved.
Bought with ROSEBAY INTERNATIONAL, INC

"Molly's job is to find and attract mastery-based agents to the office, protect the culture, and make sure everyone is happy! "







