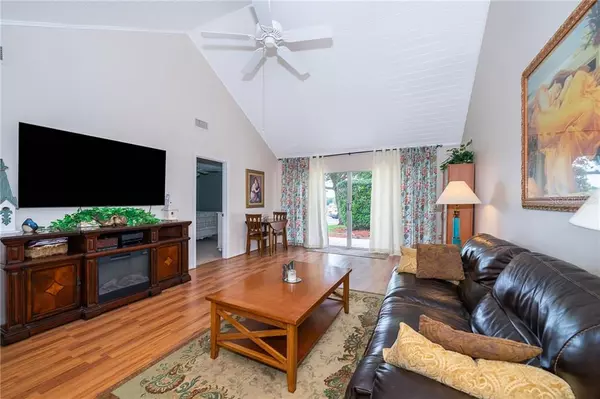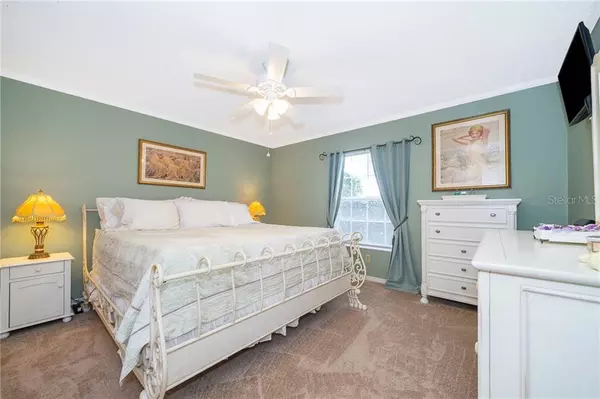$152,900
$152,900
For more information regarding the value of a property, please contact us for a free consultation.
2 Beds
2 Baths
980 SqFt
SOLD DATE : 06/10/2021
Key Details
Sold Price $152,900
Property Type Condo
Sub Type Condominium
Listing Status Sold
Purchase Type For Sale
Square Footage 980 sqft
Price per Sqft $156
Subdivision Errol Club Villas 04
MLS Listing ID O5937959
Sold Date 06/10/21
Bedrooms 2
Full Baths 2
HOA Fees $252/mo
HOA Y/N Yes
Year Built 1974
Annual Tax Amount $444
Lot Size 3,484 Sqft
Acres 0.08
Property Description
Welcome home to this charming villa tucked away in the beautiful landscape of Errol Club Villas in Errol Estate. Come inside to find a bright and open floor plan you are sure to love! The kitchen has an abundance of solid wood cabinets, plenty of counter space and a breakfast bar overlooking the great room. The great room is spacious with a beautiful pine tongue and groove vaulted ceiling, ceiling fan, laminate flooring for easy care and sliders going out to your own private patio. The ample sized master bedroom boasts new carpeting, crown molding, ceiling fan and ensuite bath. The second bedroom is also generously sized and has new carpeting, crown molding, ceiling fan and adjoining hall bath. The pocket door in the second bedroom hallway turns this area into a private suite. Perks of this villa include a convenient location just steps away from parking, new water heater, replumbed, freshly painted interior, all fixtures in showers and sinks are new, washer/dryer included. Errol is just off the 429 making access a breeze to Orlando, theme parks and surrounding areas This villa is move in ready and one not to miss.
Location
State FL
County Orange
Community Errol Club Villas 04
Zoning R-3
Interior
Interior Features Ceiling Fans(s), Crown Molding, High Ceilings, Solid Wood Cabinets, Split Bedroom, Thermostat, Vaulted Ceiling(s)
Heating Central
Cooling Central Air
Flooring Carpet, Laminate
Fireplace false
Appliance Dishwasher, Disposal, Dryer, Electric Water Heater, Ice Maker, Range, Refrigerator, Washer
Laundry Inside, Laundry Closet
Exterior
Exterior Feature Irrigation System, Lighting, Sidewalk, Sliding Doors
Parking Features Open
Community Features Buyer Approval Required, Golf Carts OK, Special Community Restrictions
Utilities Available BB/HS Internet Available, Cable Available, Electricity Connected, Sewer Connected, Street Lights, Underground Utilities, Water Connected
Roof Type Shingle
Garage false
Private Pool No
Building
Lot Description Gentle Sloping, City Limits, Sidewalk, Street One Way, Paved, Private
Story 1
Entry Level One
Foundation Slab
Sewer Public Sewer
Water Public
Structure Type Wood Frame,Wood Siding
New Construction false
Others
Pets Allowed Yes
HOA Fee Include Fidelity Bond,Maintenance Structure,Maintenance Grounds,Pest Control,Private Road,Trash
Senior Community No
Pet Size Medium (36-60 Lbs.)
Ownership Condominium
Monthly Total Fees $252
Acceptable Financing Cash, Conventional
Membership Fee Required Required
Listing Terms Cash, Conventional
Num of Pet 2
Special Listing Condition None
Read Less Info
Want to know what your home might be worth? Contact us for a FREE valuation!

Our team is ready to help you sell your home for the highest possible price ASAP

© 2024 My Florida Regional MLS DBA Stellar MLS. All Rights Reserved.
Bought with COLDWELL BANKER REALTY

"Molly's job is to find and attract mastery-based agents to the office, protect the culture, and make sure everyone is happy! "







