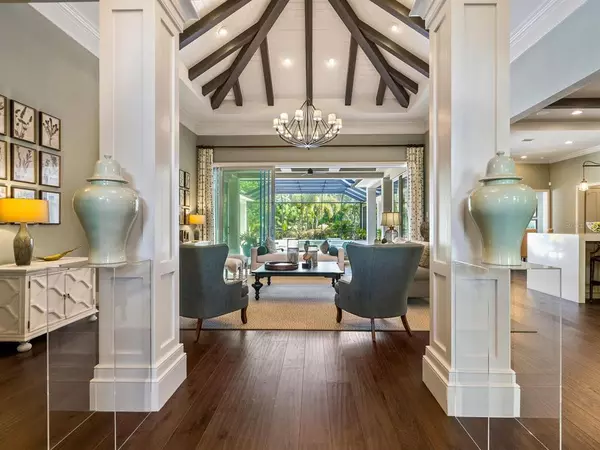$3,600,000
$3,750,000
4.0%For more information regarding the value of a property, please contact us for a free consultation.
4 Beds
5 Baths
5,193 SqFt
SOLD DATE : 10/29/2021
Key Details
Sold Price $3,600,000
Property Type Single Family Home
Sub Type Single Family Residence
Listing Status Sold
Purchase Type For Sale
Square Footage 5,193 sqft
Price per Sqft $693
Subdivision Concession
MLS Listing ID A4511384
Sold Date 10/29/21
Bedrooms 4
Full Baths 4
Half Baths 1
HOA Fees $460/qua
HOA Y/N Yes
Year Built 2017
Annual Tax Amount $23,779
Lot Size 1.000 Acres
Acres 1.0
Lot Dimensions 337x130x337x130
Property Description
Once in a lifetime, the opportunity to purchase The Victoria, John Cannon Homes former award-winning model in the sought-after Country Club community, Concession. Situated on a lush one-acre envelope of mature landscaping, this masterpiece has perfect symmetry that leads you from the foyer, gallery and great room to the expansive outdoor living spaces. Intricate beamed ceilings in the home add depth and visual interest, such as pairing a white painted ceiling with rich wood or laying the beams in an intricate basket-weave pattern. Situated just off the dining room, flanking the entrance to the kitchen, is a stone surround, temperature-controlled wine room. The expansive kitchen is a chef’s dream and offers unparalleled views to the outdoor living area and surrounding preserves. The master suite, while rich and luxurious, brings nature indoors at the master bath, complete with pocket, sliding glass doors, deck, outdoor living area and surrounding preserves. Two custom designed closets, coffee bar and master sitting area complete this stunning Master Suite. A thoughtfully curated executive suite, rich in details and two additional bedroom suites, bonus room and library/office complete the package inside but once outside…you’ll be dazzled with the cabana bar, outdoor dining area and separate sitting area under a gazebo with fire pit. This exceptional residence is sold fully furnished. List of furnishings in attachments.
Location
State FL
County Manatee
Community Concession
Zoning PDR
Rooms
Other Rooms Den/Library/Office, Family Room, Inside Utility, Interior In-Law Suite
Interior
Interior Features Built-in Features, Ceiling Fans(s), Crown Molding, Eat-in Kitchen, High Ceilings, In Wall Pest System, Solid Surface Counters, Split Bedroom, Tray Ceiling(s), Walk-In Closet(s)
Heating Central, Zoned
Cooling Zoned
Flooring Brick, Carpet, Wood
Fireplaces Type Gas
Furnishings Furnished
Fireplace true
Appliance Convection Oven, Dishwasher, Disposal, Dryer, Range, Range Hood, Refrigerator, Tankless Water Heater, Washer, Wine Refrigerator
Laundry Inside, Laundry Room
Exterior
Exterior Feature Irrigation System, Lighting, Outdoor Kitchen, Outdoor Shower, Rain Gutters, Sidewalk, Sliding Doors
Parking Features Circular Driveway, Driveway, Garage Door Opener, Garage Faces Side, Ground Level, Guest, Open, Oversized
Garage Spaces 3.0
Pool In Ground, Lighting, Screen Enclosure
Community Features Buyer Approval Required, Deed Restrictions, Gated, Golf Carts OK, Golf
Utilities Available Fiber Optics, Public, Underground Utilities
View Park/Greenbelt, Trees/Woods
Roof Type Tile
Porch Covered, Front Porch, Porch, Rear Porch, Screened
Attached Garage true
Garage true
Private Pool Yes
Building
Lot Description Greenbelt, Oversized Lot, Sidewalk, Paved, Private
Story 1
Entry Level One
Foundation Slab
Lot Size Range 1 to less than 2
Builder Name John Cannon Homes
Sewer Public Sewer
Water Public
Architectural Style Custom, Key West
Structure Type Block,Stucco
New Construction false
Schools
Elementary Schools Robert E Willis Elementary
Middle Schools Nolan Middle
High Schools Lakewood Ranch High
Others
Pets Allowed Yes
HOA Fee Include Guard - 24 Hour,Escrow Reserves Fund,Management,Private Road,Security
Senior Community No
Ownership Fee Simple
Monthly Total Fees $460
Acceptable Financing Cash, Conventional
Membership Fee Required Required
Listing Terms Cash, Conventional
Special Listing Condition None
Read Less Info
Want to know what your home might be worth? Contact us for a FREE valuation!

Our team is ready to help you sell your home for the highest possible price ASAP

© 2024 My Florida Regional MLS DBA Stellar MLS. All Rights Reserved.
Bought with PREMIER SOTHEBYS INTL REALTY

"Molly's job is to find and attract mastery-based agents to the office, protect the culture, and make sure everyone is happy! "







