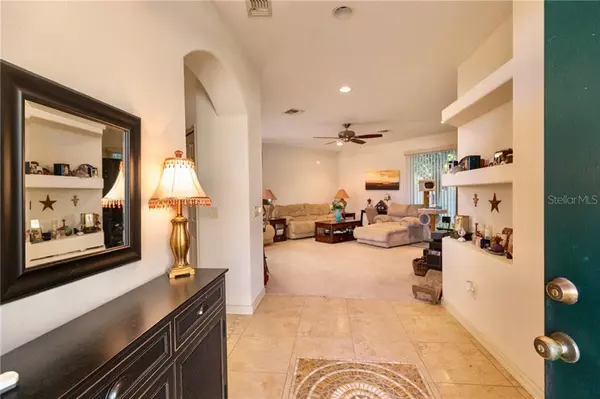$180,000
$180,000
For more information regarding the value of a property, please contact us for a free consultation.
2 Beds
2 Baths
1,593 SqFt
SOLD DATE : 06/04/2021
Key Details
Sold Price $180,000
Property Type Single Family Home
Sub Type Villa
Listing Status Sold
Purchase Type For Sale
Square Footage 1,593 sqft
Price per Sqft $112
Subdivision Summerglen Ph 03
MLS Listing ID O5903769
Sold Date 06/04/21
Bedrooms 2
Full Baths 2
Construction Status Inspections
HOA Fees $400/mo
HOA Y/N Yes
Year Built 2007
Annual Tax Amount $2,752
Lot Size 6,534 Sqft
Acres 0.15
Property Description
BACK ON MARKET, BUYERS FINANCING FELL THROUGH 3 DAYS BEFORE CLOSING JUST APPRAISED FOR FULL ASKING!!1SELLER MOTIVATED!! MAKE OFFER....DREAMING OF MAINTENANCE FREE LIVING IN THE SUNSHINE STATE OF FLORIDA? HOA IS $400 A MONTH AND COVERS EXTERIOR OF VILLA,ROOF REPLACE AS NEEDED COVERED BY HOA, LAWN MAINTENANCE (MOWING,TRIMMING AND WEEDING) IN BEAUTIFUL GATED SUMMERGLEN 55+. THIS 2 BEDROOM 2 BATH ARBOR VILLA WITH PRIVATE SCREENED IN HUGE COURTYARD. THIS 2007 OPEN FLOOR PLAN WITH 1593 SQ FT OFFER HUGE OWNERS SUITE WITH WALK IN CLOSET AND DOUBLE VANITY SINKS WITH SHOWER. KITCHEN OPENS TO LIVING ROOM OVERLOOKING SEE THROUGH BAR. KITCHEN HAS CORIAN COUNTERTOPS, DINING AREA IN KITCHEN LEADING TO SECOND BEDROOM AND BATH WITH INSIDE LAUNDRY ROOM. SPACIOUS LIVING ROOM FEATURES BUILT IN BOOKSHELVES FOR DISPLAYING YOUR TREASURES. DOUBLE SLIDING DOOR OPEN TO PRIVATE BACKYARD WITH SMALL PATIO AND PRIVACY FENCE ALONG THE BACK. AMAZING COMMUNITY AMENITIES INCLUDE GOLF, POOL, HOT TUB, TENNIS COURTS, FITNESS, SIDEWALKS, SPORTS COURTS AND SOFTBALL FIELD. THIS IS A GOLF CART COMMUNITY!!!
Location
State FL
County Marion
Community Summerglen Ph 03
Zoning PUD
Interior
Interior Features Built-in Features, Ceiling Fans(s), Eat-in Kitchen, High Ceilings, Solid Surface Counters, Split Bedroom, Thermostat, Walk-In Closet(s), Window Treatments
Heating Central, Heat Pump
Cooling Central Air
Flooring Carpet, Tile
Fireplace false
Appliance Dishwasher, Microwave, Range, Refrigerator
Exterior
Exterior Feature Irrigation System, Rain Gutters, Sliding Doors
Garage Spaces 2.0
Community Features Fitness Center, Gated, Golf Carts OK, Golf, Park, Playground, Pool, Sidewalks, Tennis Courts
Utilities Available Cable Connected, Electricity Connected, Sewer Connected, Sprinkler Meter, Street Lights, Underground Utilities, Water Connected
Roof Type Shingle
Attached Garage true
Garage true
Private Pool No
Building
Entry Level One
Foundation Slab
Lot Size Range 0 to less than 1/4
Sewer Private Sewer
Water Private
Structure Type Block,Concrete,Stucco
New Construction false
Construction Status Inspections
Others
Pets Allowed Yes
HOA Fee Include 24-Hour Guard,Cable TV,Pool,Internet,Maintenance Structure,Maintenance Grounds,Pool,Trash
Senior Community Yes
Ownership Fee Simple
Monthly Total Fees $400
Acceptable Financing Cash, Conventional, FHA, VA Loan
Membership Fee Required Required
Listing Terms Cash, Conventional, FHA, VA Loan
Special Listing Condition None
Read Less Info
Want to know what your home might be worth? Contact us for a FREE valuation!

Our team is ready to help you sell your home for the highest possible price ASAP

© 2024 My Florida Regional MLS DBA Stellar MLS. All Rights Reserved.
Bought with ROBERTS REAL ESTATE INC

"Molly's job is to find and attract mastery-based agents to the office, protect the culture, and make sure everyone is happy! "







