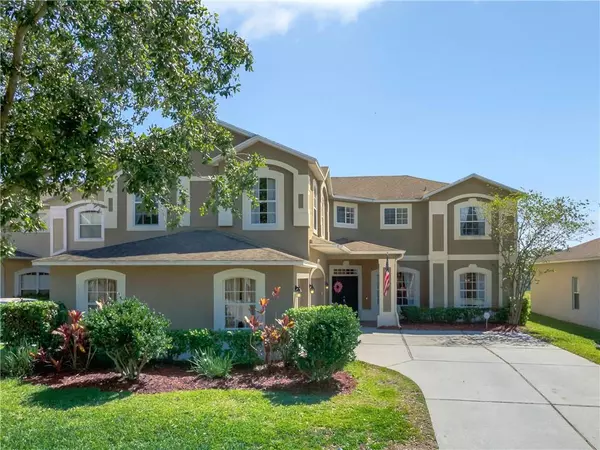$548,800
$548,800
For more information regarding the value of a property, please contact us for a free consultation.
5 Beds
3 Baths
3,836 SqFt
SOLD DATE : 06/03/2021
Key Details
Sold Price $548,800
Property Type Single Family Home
Sub Type Single Family Residence
Listing Status Sold
Purchase Type For Sale
Square Footage 3,836 sqft
Price per Sqft $143
Subdivision Stoneybrook West
MLS Listing ID O5936530
Sold Date 06/03/21
Bedrooms 5
Full Baths 3
Construction Status Inspections
HOA Fees $214/qua
HOA Y/N Yes
Year Built 2005
Annual Tax Amount $6,046
Lot Size 7,405 Sqft
Acres 0.17
Property Description
CHEK OUT THE VIDEO... www.13442foxglove.site/mls Very popular and extremely well design Grande Brighton Floorplan checks all your must haves without breaking the bank INCLUDING YOUR OWN POOL, BONUS ROOM AND 3 CAR GARAGE !!! Set behind the man guarded gates of Stoneybrook west on a premium lot just around the corner from the amazing clubhouse and amenities. You pull up to this almost 4000 htd sq ft behemoth and immediately feel the street presence. Oversized driveway leads to large 3 car side entry garage , handling all your parking needs. Enter the double doors to foyer with 19 foot ceilings and immediately see the pool and private views. Florida sunshine glistens off the wood look tile. Large formal living and dining rooms connect for a great entertaining space. The spacious family room with gas fireplace and large sliding glass wall to the lanai are open to the totally renovated kitchen. Large breakfast bar with additional cabinetry and wine fridge provide a nice, natural partition of the two spaces. Prep island, lots of granite counters and plenty of cabinets on top of the 3 pantries for storage ! Downstairs FULL BED and BATH and laundry room complete the first floor. The owners suite upstairs is truly enormous with its own sitting room, 2 walk in closets and your own private balcony overlooking what use to be the SBW golf course. Owners retreat boasts JACUZZI JETTED garden bath, dual vanities and a nice size walk in shower. A large BONUS ROOM over the garage with tray ceiling is perfectly placed out of the way so not to disturb others in the home. several of the secondary bedrooms are oversized with their own walk in closets. The backyard is what Florida is all about with solar heated and screened pool, with child safety fence if needed. Lots of extra pool deck space for entertaining and covered lanai to sit back in the shade and enjoy the views. SBW offers its residents a resort lifestyle at a very affordable price... the hoa dues cover so much ...including , the only man guarded entries in the entire zip code, Jr Olympic Pool,splash zone, Resort clubhouse with state of art fitness center and office space, full time on site events manager, playground, lighted tennis, basketball and in line hockey rink, beach volleyball, fishing pier and private boat ramp to 660 Acre ski lake BLACK LAKE... PLUS cable , HBO and high speed internet also included !!! Located minutes from the 429 expressway, numerous shops and restaurants, Florida hospital, Winter Garden VIllage... 10 minutes to Historic Plant street & West Orange bike trail, 20 minutes to Disney and 25 minutes to Downtown Orlando. Well cared for with newer air conditioners (2014), renovated kitchen and flooring (2017), recently painted in and out (2016)... this one checks all your must haves, move fast.
Location
State FL
County Orange
Community Stoneybrook West
Zoning PUD
Rooms
Other Rooms Bonus Room, Family Room, Inside Utility
Interior
Interior Features Ceiling Fans(s), Crown Molding, Living Room/Dining Room Combo, Solid Surface Counters, Solid Wood Cabinets, Stone Counters, Thermostat, Tray Ceiling(s), Walk-In Closet(s)
Heating Central, Electric
Cooling Central Air, Zoned
Flooring Carpet, Ceramic Tile
Fireplaces Type Gas, Family Room
Fireplace true
Appliance Dishwasher, Disposal, Microwave, Range, Refrigerator
Laundry Inside
Exterior
Exterior Feature Irrigation System, Sidewalk
Parking Features Driveway, Garage Door Opener, Garage Faces Side
Garage Spaces 3.0
Pool Child Safety Fence, Gunite, Heated, In Ground, Screen Enclosure
Community Features Association Recreation - Owned, Boat Ramp, Deed Restrictions, Fishing, Fitness Center, Gated, Golf Carts OK, Irrigation-Reclaimed Water, Park, Playground, Pool, Special Community Restrictions, Tennis Courts, Water Access, Waterfront
Utilities Available BB/HS Internet Available, Cable Connected, Electricity Connected, Public, Sewer Connected, Street Lights, Underground Utilities, Water Connected
Amenities Available Basketball Court, Cable TV, Clubhouse, Fence Restrictions, Fitness Center, Gated, Park, Playground, Pool, Private Boat Ramp, Recreation Facilities, Security, Tennis Court(s), Vehicle Restrictions
Water Access 1
Water Access Desc Lake
Roof Type Shingle
Porch Covered, Rear Porch, Screened
Attached Garage true
Garage true
Private Pool Yes
Building
Lot Description Sidewalk, Paved, Private
Story 2
Entry Level Two
Foundation Slab
Lot Size Range 0 to less than 1/4
Sewer Public Sewer
Water Public
Structure Type Block,Stucco,Wood Frame
New Construction false
Construction Status Inspections
Schools
Elementary Schools Whispering Oak Elem
Middle Schools Sunridge Middle
High Schools West Orange High
Others
Pets Allowed Yes
HOA Fee Include 24-Hour Guard,Cable TV,Pool,Internet,Management,Private Road,Recreational Facilities,Security
Senior Community No
Ownership Fee Simple
Monthly Total Fees $214
Acceptable Financing Cash, Conventional
Membership Fee Required Required
Listing Terms Cash, Conventional
Special Listing Condition None
Read Less Info
Want to know what your home might be worth? Contact us for a FREE valuation!

Our team is ready to help you sell your home for the highest possible price ASAP

© 2024 My Florida Regional MLS DBA Stellar MLS. All Rights Reserved.
Bought with KELLER WILLIAMS REALTY AT THE PARKS

"Molly's job is to find and attract mastery-based agents to the office, protect the culture, and make sure everyone is happy! "







