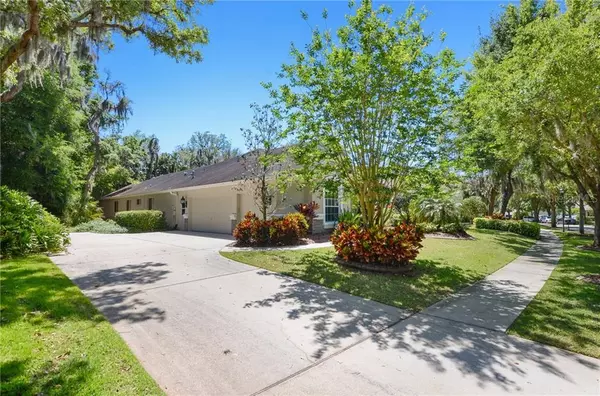$715,000
$695,000
2.9%For more information regarding the value of a property, please contact us for a free consultation.
4 Beds
3 Baths
3,440 SqFt
SOLD DATE : 05/21/2021
Key Details
Sold Price $715,000
Property Type Single Family Home
Sub Type Single Family Residence
Listing Status Sold
Purchase Type For Sale
Square Footage 3,440 sqft
Price per Sqft $207
Subdivision Fishhawk Ranch Ph 2 Parcel B-B / C-C
MLS Listing ID T3300868
Sold Date 05/21/21
Bedrooms 4
Full Baths 3
Construction Status Inspections
HOA Fees $38/ann
HOA Y/N Yes
Year Built 2006
Annual Tax Amount $11,343
Lot Size 0.400 Acres
Acres 0.4
Lot Dimensions 115.0X150.0
Property Description
WOW! A Sprawling One-Story Pool Home, Sitting on a Conservation Lot in Gated Fishhawk Village of Sora Trace. Come see this Spectacular Arthur Rutenberg Nassau V plan with 4 bedrooms, 3 bathrooms, PLUS home office, PLUS bonus room and an esthetically pleasing 3 Car side load Garage! Lush landscaping with concrete curbing greets your arrival. Handsome lead glass doors and covered entry. Step inside and your eyes are drawn across the home to a picturesque back drop of the sparkling pool and private backyard! As you explore this home you will see it is dressed in everything you would expect to see in a luxury home. An open concept with tray ceilings, wood trim, crown, wide base moldings, columns, oversized tile, beautiful fixtures & mounted vanities in all baths. French doors lead into an office with wood floors & large window! The owner’s retreat offers doors to the lanai, tray ceiling w/trim, 2 walk-in closets and luxurious en-suite. At the hub of this home, you will find a gourmet kitchen, breakfast nook opening to a spacious family room. The kitchen features wood cabinets w/42" uppers & crown, granite, stainless, island, 2 pantries & 3 pendants above the breakfast bar! The family room boasts a tray ceiling w/more crown, built-in shelves, surround sound and pocket sliders which totally opens the room out to your pool area and lanai! Secondary bedrooms are all generously sized. You will appreciate the rear bonus room with built in storage, sliders to the pool and window seat below the picture window offering unspoiled natural views. Hurricane Shutters will save you Big Bucks on Homeowners Insurance. All of this in the heart of the community. You are within Walking or Biking distance to school, parks and amenities. Fishhawk Ranch offers Over 28 Miles of Paved Trails, POOLS, A Movie Theater, Fitness Center, Tennis Courts, Basketball Courts, Resort style Aquatic Club, and the Outdoor Living Room at Park Square, Shops at Park Square and More!
Location
State FL
County Hillsborough
Community Fishhawk Ranch Ph 2 Parcel B-B / C-C
Zoning PD-MU
Rooms
Other Rooms Attic, Bonus Room, Breakfast Room Separate, Den/Library/Office, Formal Dining Room Separate, Formal Living Room Separate, Inside Utility
Interior
Interior Features Cathedral Ceiling(s), Ceiling Fans(s), Crown Molding, High Ceilings, Open Floorplan, Solid Wood Cabinets, Split Bedroom, Stone Counters, Tray Ceiling(s), Vaulted Ceiling(s), Walk-In Closet(s)
Heating Central, Natural Gas, Zoned
Cooling Central Air, Zoned
Flooring Carpet, Ceramic Tile, Wood
Fireplace false
Appliance Built-In Oven, Dishwasher, Disposal, Exhaust Fan, Gas Water Heater, Microwave, Range, Range Hood
Laundry Inside, Laundry Room
Exterior
Exterior Feature Hurricane Shutters, Irrigation System, Rain Gutters, Sidewalk, Sliding Doors, Sprinkler Metered
Parking Features Driveway, Garage Door Opener, Garage Faces Side, Off Street
Garage Spaces 3.0
Pool Child Safety Fence, Gunite, In Ground, Lighting, Outside Bath Access, Screen Enclosure
Community Features Deed Restrictions, Fitness Center, Gated, Irrigation-Reclaimed Water, Park, Playground, Pool, Sidewalks, Tennis Courts
Utilities Available BB/HS Internet Available, Cable Available, Electricity Connected, Natural Gas Connected, Public, Sewer Connected, Sprinkler Recycled, Street Lights, Underground Utilities
Amenities Available Basketball Court, Fitness Center, Gated, Park, Playground, Pool, Recreation Facilities, Tennis Court(s)
View Pool, Trees/Woods
Roof Type Shingle
Porch Covered, Front Porch, Patio, Rear Porch, Screened
Attached Garage true
Garage true
Private Pool Yes
Building
Lot Description Conservation Area, In County, Level, Oversized Lot, Sidewalk, Street Dead-End, Paved
Entry Level One
Foundation Slab
Lot Size Range 1/4 to less than 1/2
Sewer Public Sewer
Water Public
Architectural Style Contemporary, Florida
Structure Type Block,Stone,Stucco
New Construction false
Construction Status Inspections
Schools
Elementary Schools Fishhawk Creek-Hb
Middle Schools Randall-Hb
High Schools Newsome-Hb
Others
Pets Allowed Yes
HOA Fee Include Pool,Recreational Facilities,Security
Senior Community No
Ownership Fee Simple
Monthly Total Fees $38
Acceptable Financing Cash, Conventional, FHA, VA Loan
Membership Fee Required Required
Listing Terms Cash, Conventional, FHA, VA Loan
Special Listing Condition None
Read Less Info
Want to know what your home might be worth? Contact us for a FREE valuation!

Our team is ready to help you sell your home for the highest possible price ASAP

© 2024 My Florida Regional MLS DBA Stellar MLS. All Rights Reserved.
Bought with RE/MAX ALLIANCE GROUP

"Molly's job is to find and attract mastery-based agents to the office, protect the culture, and make sure everyone is happy! "







