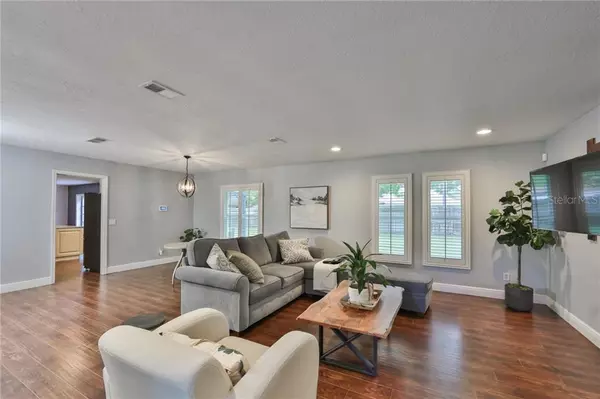$410,000
$420,000
2.4%For more information regarding the value of a property, please contact us for a free consultation.
4 Beds
4 Baths
2,200 SqFt
SOLD DATE : 06/11/2021
Key Details
Sold Price $410,000
Property Type Single Family Home
Sub Type Single Family Residence
Listing Status Sold
Purchase Type For Sale
Square Footage 2,200 sqft
Price per Sqft $186
Subdivision Carrollwood Estates
MLS Listing ID T3299743
Sold Date 06/11/21
Bedrooms 4
Full Baths 3
Half Baths 1
HOA Y/N No
Year Built 1976
Annual Tax Amount $3,811
Lot Size 10,454 Sqft
Acres 0.24
Property Description
Welcome home to this charming 2-story Carrollwood Estates 4 bedroom, 3.5 bathroom home located on a cul-de-sac! In this open floor plan, the great room has wood flooring throughout and custom shutters on the windows so that you can let in the natural light or opt for more privacy. Enjoy entertaining with two TV set ups on the custom focal wall! The gorgeous kitchen was recently remodeled and boasts solid wood cabinets, granite countertops, a large island, stainless steel appliances, and a spacious walk-in pantry. The generously-sized master bedroom with walk-in closet and en suite bathroom is located on the first floor. Head upstairs for the large guest room, complete with its own with en suite bathroom and walk-in closet, two additional bedrooms, and another full bathroom! Outdoor dining is a joy under the back patio pergola in the large fenced-in back yard. This home has loads of curb appeal with mature landscaping, maintained with a full irrigation system with zoned water on a timer. Located near grocery stores and restaurants, parks, shopping, gyms, and more. No CDD or HOA! Schedule your viewing today!
Location
State FL
County Hillsborough
Community Carrollwood Estates
Zoning RSC-6
Rooms
Other Rooms Attic, Great Room
Interior
Interior Features Ceiling Fans(s), Crown Molding, Eat-in Kitchen, Kitchen/Family Room Combo, Living Room/Dining Room Combo, Master Bedroom Main Floor, Open Floorplan, Solid Surface Counters, Solid Wood Cabinets, Thermostat, Walk-In Closet(s), Window Treatments
Heating Central
Cooling Central Air
Flooring Carpet, Tile, Wood
Furnishings Unfurnished
Fireplace false
Appliance Convection Oven, Dishwasher, Disposal, Dryer, Electric Water Heater, Exhaust Fan, Freezer, Gas Water Heater, Ice Maker, Microwave, Range, Range Hood, Refrigerator, Washer, Water Purifier
Laundry In Garage
Exterior
Exterior Feature Fence, French Doors, Rain Gutters
Parking Features Covered, Driveway, Garage Door Opener
Garage Spaces 2.0
Utilities Available Electricity Connected, Sewer Connected
Roof Type Shingle
Porch Front Porch
Attached Garage true
Garage true
Private Pool No
Building
Lot Description Cul-De-Sac, In County
Entry Level Two
Foundation Slab
Lot Size Range 0 to less than 1/4
Sewer Public Sewer
Water Public
Architectural Style Contemporary
Structure Type Block,Concrete,Wood Siding
New Construction false
Schools
Elementary Schools Carrollwood-Hb
Middle Schools Adams-Hb
High Schools Chamberlain-Hb
Others
Senior Community No
Ownership Fee Simple
Membership Fee Required None
Special Listing Condition None
Read Less Info
Want to know what your home might be worth? Contact us for a FREE valuation!

Our team is ready to help you sell your home for the highest possible price ASAP

© 2024 My Florida Regional MLS DBA Stellar MLS. All Rights Reserved.
Bought with JPT REALTY LLC

"Molly's job is to find and attract mastery-based agents to the office, protect the culture, and make sure everyone is happy! "







