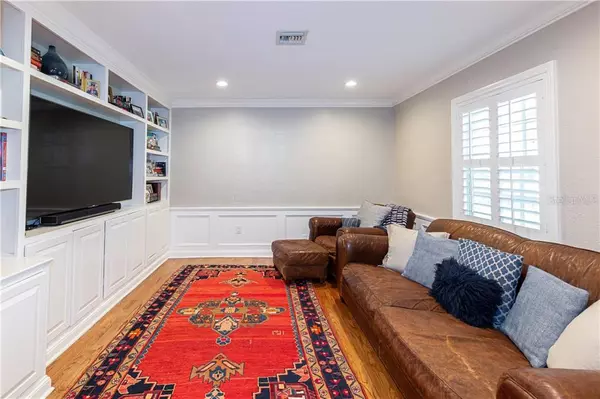$825,000
$799,000
3.3%For more information regarding the value of a property, please contact us for a free consultation.
4 Beds
3 Baths
2,605 SqFt
SOLD DATE : 05/26/2021
Key Details
Sold Price $825,000
Property Type Single Family Home
Sub Type Single Family Residence
Listing Status Sold
Purchase Type For Sale
Square Footage 2,605 sqft
Price per Sqft $316
Subdivision Charmont
MLS Listing ID O5938372
Sold Date 05/26/21
Bedrooms 4
Full Baths 3
Construction Status Inspections
HOA Y/N No
Year Built 1945
Annual Tax Amount $7,260
Lot Size 10,018 Sqft
Acres 0.23
Property Description
Charming updated pool home situated on brick street on a beautiful corner lot in highly desirable Winter Park location. Great curb appeal with rocking chair front porch & swing. Separate formal living, dining & family rooms plus den. Lovely kitchen includes granite, GE Café double oven gas stove, stainless appliances, wine refrigerator + separate beverage refrigerator, & eat-in space. Light & bright family room with wood burning fireplace, reading nook, French doors to pool & patio. Split plan with private master suite includes updated bathroom with glass shower, elegant marble counter with dual sinks and spacious walk-in closet with built-ins. Den features a wall of built-ins and could be used as an office. 2 Additional bedrooms with whimsical nooks & shared full bath + laundry closet. Guest apartment has 4th bedroom with full bath accessed through private outdoor entrance. Features include gorgeous hardwood floors and numerous upgrades like natural gas, Rinnai tankless gas hot water heater, plantation shutters, new light fixtures, Ring doorbell, brand new roof 2021, AC 2019, replumbed 2017. Swimming pool with new pool vacuum and energy efficient pool pump plus ample deck space for entertaining. Zoned for Audubon K-8 and Winter Park High School. Main house is approximately 2393sf, guest apartment is 212sf, for a total of 2605sf.
Location
State FL
County Orange
Community Charmont
Zoning R-1AA
Rooms
Other Rooms Den/Library/Office, Family Room, Formal Dining Room Separate, Formal Living Room Separate, Inside Utility
Interior
Interior Features Built-in Features, Ceiling Fans(s), Crown Molding, Eat-in Kitchen, Open Floorplan, Split Bedroom, Stone Counters, Walk-In Closet(s), Window Treatments
Heating Central
Cooling Central Air
Flooring Other, Tile, Wood
Fireplaces Type Family Room, Wood Burning
Furnishings Unfurnished
Fireplace true
Appliance Cooktop, Dishwasher, Disposal, Dryer, Exhaust Fan, Gas Water Heater, Microwave, Range, Range Hood, Refrigerator, Tankless Water Heater, Washer, Wine Refrigerator
Laundry Inside, Laundry Closet
Exterior
Exterior Feature Fence, French Doors, Irrigation System, Rain Gutters, Sidewalk
Parking Features Driveway, Garage Door Opener, Garage Faces Side
Garage Spaces 2.0
Fence Wood
Pool Child Safety Fence, Gunite, In Ground, Pool Sweep
Community Features Sidewalks
Utilities Available Cable Available, Electricity Connected, Natural Gas Connected, Phone Available, Public, Sewer Connected, Street Lights, Water Connected
Roof Type Shingle
Porch Covered, Front Porch, Patio, Porch
Attached Garage true
Garage true
Private Pool Yes
Building
Lot Description Corner Lot, City Limits, Near Public Transit, Sidewalk, Street Brick
Entry Level One
Foundation Slab
Lot Size Range 0 to less than 1/4
Sewer Public Sewer
Water Public
Structure Type Block,Stucco
New Construction false
Construction Status Inspections
Schools
Elementary Schools Baldwin Park Elementary
High Schools Winter Park High
Others
Senior Community No
Ownership Fee Simple
Special Listing Condition None
Read Less Info
Want to know what your home might be worth? Contact us for a FREE valuation!

Our team is ready to help you sell your home for the highest possible price ASAP

© 2024 My Florida Regional MLS DBA Stellar MLS. All Rights Reserved.
Bought with FANNIE HILLMAN & ASSOCIATES

"Molly's job is to find and attract mastery-based agents to the office, protect the culture, and make sure everyone is happy! "







