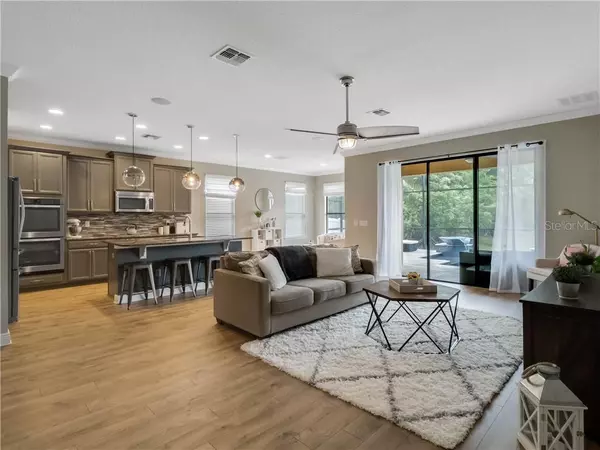$496,000
$475,000
4.4%For more information regarding the value of a property, please contact us for a free consultation.
4 Beds
3 Baths
3,000 SqFt
SOLD DATE : 05/14/2021
Key Details
Sold Price $496,000
Property Type Single Family Home
Sub Type Single Family Residence
Listing Status Sold
Purchase Type For Sale
Square Footage 3,000 sqft
Price per Sqft $165
Subdivision Reserve/Golden Isle
MLS Listing ID O5934054
Sold Date 05/14/21
Bedrooms 4
Full Baths 3
Construction Status Financing
HOA Fees $61/qua
HOA Y/N Yes
Year Built 2015
Annual Tax Amount $5,737
Lot Size 5,662 Sqft
Acres 0.13
Property Description
Multiple Offers Received!! Please submit "Highest and Best" offers by 10am on Saturday 4/3/2021. Welcome to this well appointed WATERFRONT POOL HOME in the LUXURY community of Reserve at Golden Isle. A pavered driveway greets you as you approcah this home and you'll immediately notice the large yard and greenspace between this home and it's neighbors. An arched doorway leads to an inviting and impressive foyer with high ceilings and decorative crown moulding. A spacious dining room with lots of natural light, designer chandelier, coffered ceiling, and accent wall are on the left as you approach the OPEN PLAN main living space with water and pool views. A triple glass slider allows lots of natural light to enter the room and stacks to create and indoor/outdoor space for entertaining and parties. The great room seamlessly transitions into the kitchen with an over-sized, functional island that offers seating for four underneath 3 designer pendant lights. The shaker style cabinetry has crown moulding and surrounds a double oven, microwave hood, upgraded STAINLESS STEEL refrigerator, all finished off with a tasteful glass tile backsplash and closet pantry. An informal dinette areas doubles as a 2nd home office, homework area, play room, or seating/reading nook. Entering the backyard you'll immediately notice the private and natural Florida wooded barrier and pond. Three water features add to the relaxing ambiance and the upgraded travertine tile pool deck under a fully enclosed screen make this the ultimate four season outdoor living space. The downstairs master suite is over-sized with a coffered ceiling, upgraded ceiling fan, huge walk-in shower, dual vanities, and a giant WALK-IN closet to accommodate wardrobes of all sizes. Two additional downstairs bedroom and full bath make this home perfect for multi-generational households or owners who receive lots of guests. Upstairs is a massive bonus room/flex space that's currently utilized as a home theatre that lets you bring the experience of the big screen into your own home with an HD projector and surround sound system. One more over-sized bedroom with large closet and full bathroom plus tub are located upstairs for any households that need a room with privacy or quiet away from the rest of the home. This home affords the owners a great location just south of HWY 50, and only minutes to UCF, Avalon Park, and the 408 Expressway. Lake Nona Medical City and Sports facilities, along with the Orlando International Airport are just a quick 15min drive from your front door. Contact us for a private showing today!
Location
State FL
County Orange
Community Reserve/Golden Isle
Zoning P-D
Interior
Interior Features Ceiling Fans(s), Crown Molding, Open Floorplan, Thermostat, Walk-In Closet(s)
Heating Central, Electric
Cooling Central Air
Flooring Carpet, Laminate, Tile
Fireplace false
Appliance Built-In Oven, Cooktop, Disposal, Electric Water Heater, Microwave, Refrigerator
Laundry Inside
Exterior
Exterior Feature Irrigation System, Rain Gutters, Sliding Doors, Sprinkler Metered
Parking Features Covered, Garage Door Opener, Ground Level, Off Street, Oversized, Parking Pad
Garage Spaces 2.0
Pool In Ground, Lighting, Screen Enclosure
Community Features Deed Restrictions, Park, Playground, Sidewalks, Water Access
Utilities Available Cable Available, Electricity Connected, Public, Street Lights
Waterfront Description Pond
View Y/N 1
Water Access 1
Water Access Desc Pond
View Trees/Woods, Water
Roof Type Shingle
Porch Enclosed, Screened
Attached Garage true
Garage true
Private Pool Yes
Building
Lot Description Level, Sidewalk, Paved
Story 2
Entry Level Two
Foundation Slab
Lot Size Range 0 to less than 1/4
Builder Name Standard Pacific of Florida
Sewer Public Sewer
Water Public
Architectural Style Florida, Traditional
Structure Type Block,Stucco
New Construction false
Construction Status Financing
Schools
Elementary Schools Camelot Elem
Middle Schools Timber Springs Middle
High Schools East River High
Others
Pets Allowed Yes
HOA Fee Include Management
Senior Community Yes
Pet Size Extra Large (101+ Lbs.)
Ownership Fee Simple
Monthly Total Fees $61
Acceptable Financing Cash, Conventional, FHA, VA Loan
Membership Fee Required Required
Listing Terms Cash, Conventional, FHA, VA Loan
Num of Pet 2
Special Listing Condition None
Read Less Info
Want to know what your home might be worth? Contact us for a FREE valuation!

Our team is ready to help you sell your home for the highest possible price ASAP

© 2024 My Florida Regional MLS DBA Stellar MLS. All Rights Reserved.
Bought with FLORIDA PRESTIGIOUS HOMES INC

"Molly's job is to find and attract mastery-based agents to the office, protect the culture, and make sure everyone is happy! "







