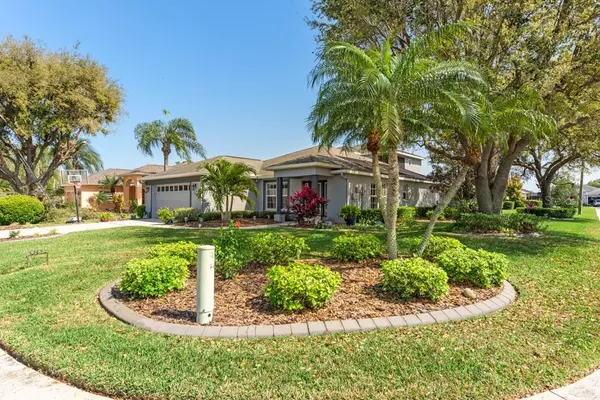$520,000
$509,000
2.2%For more information regarding the value of a property, please contact us for a free consultation.
5 Beds
4 Baths
3,262 SqFt
SOLD DATE : 05/17/2021
Key Details
Sold Price $520,000
Property Type Single Family Home
Sub Type Single Family Residence
Listing Status Sold
Purchase Type For Sale
Square Footage 3,262 sqft
Price per Sqft $159
Subdivision Creekwood Ph Two Subphase F
MLS Listing ID A4492958
Sold Date 05/17/21
Bedrooms 5
Full Baths 3
Half Baths 1
Construction Status Inspections
HOA Fees $46/qua
HOA Y/N Yes
Year Built 1997
Annual Tax Amount $3,289
Lot Size 10,018 Sqft
Acres 0.23
Property Description
Stunning residence perched on a sprawling corner lot features 3,262 sqft, 5 bedrooms, and 3.5 baths in the coveted community of Creekwood offering resort-style amenities including a pool, tennis and basketball courts, a dog park, playground and so much more.
Impeccable interiors are heightened by soaring ceilings throughout the open floor plan, and convey well-appointed finishes and architectural detail. **IN-LAW SUITE** addition which doubles as an owners suite! Beautifully maintained!
The kitchen is appointed with stainless steel appliances, laminate countertops that flow into a tall breakfast bar, stacked stone detail, and seamlessly flows into a family room that allows for entertaining inside and out with ease into the adjacent screened lanai.
Four spacious bedrooms are located on the main level while a serene owner’s suite is set off the upper level loft with a lounge area and wet bar, a private balcony, and an en suite bath with stylish fixtures and finishes.
Enjoy entertaining and relaxing in the screened lanai finished with lovely stone pavers on the patio surround.
Location
State FL
County Manatee
Community Creekwood Ph Two Subphase F
Zoning PDR/WPE/
Direction E
Rooms
Other Rooms Interior In-Law Suite
Interior
Interior Features Cathedral Ceiling(s), Ceiling Fans(s), Eat-in Kitchen, High Ceilings, Kitchen/Family Room Combo, Living Room/Dining Room Combo, Open Floorplan, Pest Guard System, Split Bedroom, Thermostat, Vaulted Ceiling(s), Walk-In Closet(s), Wet Bar, Window Treatments
Heating Central
Cooling Central Air
Flooring Carpet, Tile, Wood
Fireplace false
Appliance Convection Oven, Cooktop, Dishwasher, Disposal, Dryer, Exhaust Fan, Ice Maker, Microwave, Range, Range Hood, Refrigerator, Washer
Exterior
Exterior Feature Balcony, Fence, Irrigation System, Lighting, Rain Gutters, Sidewalk, Sliding Doors, Storage
Garage Spaces 2.0
Pool In Ground, Screen Enclosure, Solar Power Pump
Community Features Park, Playground, Pool, Sidewalks, Tennis Courts
Utilities Available BB/HS Internet Available, Cable Connected, Electricity Available, Electricity Connected, Fiber Optics, Fire Hydrant, Public, Sewer Available, Sewer Connected, Solar
Roof Type Shingle
Attached Garage true
Garage true
Private Pool Yes
Building
Story 1
Entry Level Two
Foundation Slab
Lot Size Range 0 to less than 1/4
Sewer Public Sewer
Water Public
Structure Type Stucco
New Construction false
Construction Status Inspections
Schools
Elementary Schools Tara Elementary
Middle Schools Braden River Middle
High Schools Braden River High
Others
Pets Allowed Yes
HOA Fee Include Pool
Senior Community No
Ownership Fee Simple
Monthly Total Fees $46
Membership Fee Required Required
Special Listing Condition None
Read Less Info
Want to know what your home might be worth? Contact us for a FREE valuation!

Our team is ready to help you sell your home for the highest possible price ASAP

© 2024 My Florida Regional MLS DBA Stellar MLS. All Rights Reserved.
Bought with BETTER HOMES & GARDENS REAL ESTATE ATCHLEY PROPERT

"Molly's job is to find and attract mastery-based agents to the office, protect the culture, and make sure everyone is happy! "







