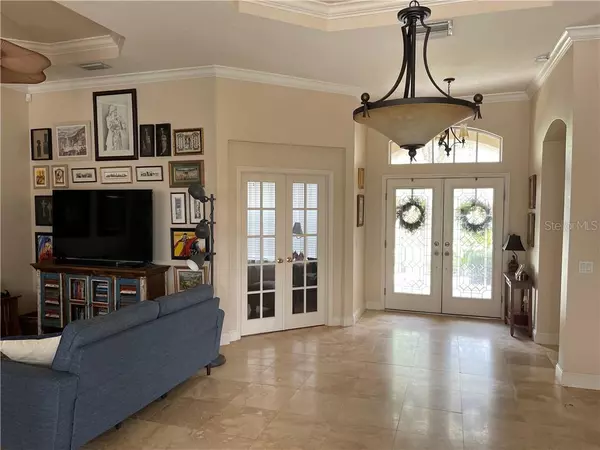$525,000
$539,000
2.6%For more information regarding the value of a property, please contact us for a free consultation.
5 Beds
4 Baths
3,305 SqFt
SOLD DATE : 05/11/2021
Key Details
Sold Price $525,000
Property Type Single Family Home
Sub Type Single Family Residence
Listing Status Sold
Purchase Type For Sale
Square Footage 3,305 sqft
Price per Sqft $158
Subdivision Fishhawk Ranch Ph 2 Prcl
MLS Listing ID T3292887
Sold Date 05/11/21
Bedrooms 5
Full Baths 4
HOA Fees $4/ann
HOA Y/N Yes
Year Built 2004
Annual Tax Amount $9,362
Lot Size 10,890 Sqft
Acres 0.25
Lot Dimensions 90.64x120
Property Description
Welcome to Paradise. This 3300 sf Inland pool home located in one of the most highly sought after communities in the Tampa Bay. It's located just around the corner from the 8 Acre Ibis Park. There are more than 25 miles of biking and hiking trails. The best schools in the Tampa Bay area attract many families to the Fish Hawk Community. The bus stop for Randall Middle school and Newsome High school are at the end of the street with different pick up times. This magnificent home features a lot of natural light. You are greeted by a wonderful pool view the moment you walk in the spectacular front entrance. Multiple sets of sliding glass doors access the pool area and provide even more natural light. Travertine flooring, high Trey ceilings, Crown molding, 42' solid wood cabinets, water softener, and stainless-steel appliances are just a few of the upgrades featured in this home. The A/C units are just 8 months new and feature ultra violet light to protect against bacteria and viruses. Natural gas water heater and fireplace provide additional comforts. Owner has pre-paid for 1yr Terminex and Chem-Lawn service. There are many great amenities: The Osprey and Palmetto clubs, miles of trails, playgrounds, pool with slides and waterfalls, lap pool, skate park, stocked ponds for fishing, elementary school, Park Square Restaurants, and more. Call Today and schedule a Private Tour. Owner is providing a $5000.00 flooring allowance.
Location
State FL
County Hillsborough
Community Fishhawk Ranch Ph 2 Prcl
Zoning PD
Interior
Interior Features Ceiling Fans(s), Crown Molding, High Ceilings, Kitchen/Family Room Combo, Open Floorplan, Solid Surface Counters, Solid Wood Cabinets, Split Bedroom, Thermostat, Tray Ceiling(s), Walk-In Closet(s), Window Treatments
Heating Natural Gas
Cooling Central Air
Flooring Carpet, Ceramic Tile, Travertine
Fireplace true
Appliance Dishwasher, Disposal, Microwave, Range, Refrigerator, Water Softener
Exterior
Exterior Feature Fence, Irrigation System, Sidewalk, Sliding Doors
Parking Features Garage Door Opener
Garage Spaces 3.0
Pool In Ground, Pool Sweep
Utilities Available Cable Connected, Electricity Connected, Fiber Optics, Natural Gas Connected, Public, Sewer Connected, Street Lights, Underground Utilities, Water Connected
Roof Type Shingle
Attached Garage true
Garage true
Private Pool Yes
Building
Story 2
Entry Level Two
Foundation Slab
Lot Size Range 1/4 to less than 1/2
Sewer Public Sewer
Water Public
Structure Type Block
New Construction false
Others
Pets Allowed Yes
Senior Community No
Ownership Fee Simple
Monthly Total Fees $4
Acceptable Financing Cash, Conventional, VA Loan
Membership Fee Required Required
Listing Terms Cash, Conventional, VA Loan
Special Listing Condition None
Read Less Info
Want to know what your home might be worth? Contact us for a FREE valuation!

Our team is ready to help you sell your home for the highest possible price ASAP

© 2024 My Florida Regional MLS DBA Stellar MLS. All Rights Reserved.
Bought with PREMIER SOTHEBYS INTL REALTY

"Molly's job is to find and attract mastery-based agents to the office, protect the culture, and make sure everyone is happy! "







