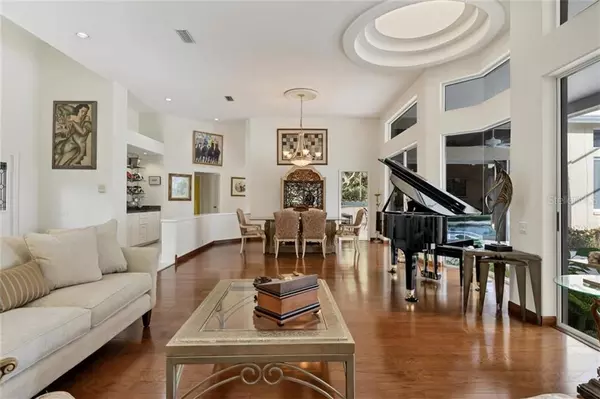$800,000
$800,000
For more information regarding the value of a property, please contact us for a free consultation.
3 Beds
4 Baths
3,443 SqFt
SOLD DATE : 05/13/2021
Key Details
Sold Price $800,000
Property Type Single Family Home
Sub Type Single Family Residence
Listing Status Sold
Purchase Type For Sale
Square Footage 3,443 sqft
Price per Sqft $232
Subdivision Laurel Oak Estates Sec 01
MLS Listing ID A4490427
Sold Date 05/13/21
Bedrooms 3
Full Baths 2
Half Baths 2
Construction Status Financing,Inspections
HOA Fees $295/qua
HOA Y/N Yes
Year Built 1990
Annual Tax Amount $6,029
Lot Size 0.520 Acres
Acres 0.52
Property Description
Open house cancelled for 3/7/21. Imagine… beautiful, established, luxury, golf neighborhood with a vibrant social community. Enter this light-filled home on the 8th hole of the West Side course, lake views and bask in the impressive view. The house is filled with the dancing light off a crystal clear pool with aquarium windows, skylights, and pocket sliding glass doors. This is a spacious, 3 bedroom/3.1 bath with almost 3500sf of unique living space, 3 car garage and 1/2 acre of land. The roof was replaced in 2019. Both HVACs were replaced in 2018. New in 2018 whole-house filtration system. Recirculating hot water system. The kitchen features granite counter tops, and many rooms have wood floors. The kitchen, baths and flooring would benefit from a loving remodel. Make an appointment now to experience this interactive community, with an award winning Golf Course, tennis courts, community pool, and pickleball courts!
Location
State FL
County Sarasota
Community Laurel Oak Estates Sec 01
Zoning OUE
Rooms
Other Rooms Den/Library/Office, Formal Dining Room Separate, Formal Living Room Separate, Inside Utility
Interior
Interior Features Cathedral Ceiling(s), Ceiling Fans(s), High Ceilings, Kitchen/Family Room Combo, Living Room/Dining Room Combo, Open Floorplan, Skylight(s), Split Bedroom, Stone Counters, Thermostat, Vaulted Ceiling(s), Walk-In Closet(s), Wet Bar, Window Treatments
Heating Central, Electric, Zoned
Cooling Central Air, Humidity Control
Flooring Carpet, Tile, Wood
Fireplaces Type Family Room, Wood Burning
Fireplace true
Appliance Dishwasher, Disposal, Dryer, Electric Water Heater, Microwave, Range, Refrigerator, Washer, Water Filtration System
Laundry Laundry Room
Exterior
Exterior Feature Irrigation System, Rain Gutters, Sliding Doors
Garage Spaces 3.0
Pool Gunite, Heated, In Ground, Lighting, Outside Bath Access, Screen Enclosure, Self Cleaning
Community Features Deed Restrictions, Gated, Golf Carts OK, Golf, Pool, Sidewalks, Tennis Courts
Utilities Available BB/HS Internet Available, Cable Connected, Public, Street Lights, Underground Utilities
Amenities Available Clubhouse, Gated, Golf Course, Pickleball Court(s), Pool, Tennis Court(s)
View Y/N 1
View Golf Course
Roof Type Tile
Porch Patio, Screened
Attached Garage true
Garage true
Private Pool Yes
Building
Lot Description On Golf Course
Story 1
Entry Level One
Foundation Slab
Lot Size Range 1/2 to less than 1
Sewer Public Sewer
Water Public
Architectural Style Custom
Structure Type Block,Stucco
New Construction false
Construction Status Financing,Inspections
Schools
Elementary Schools Tatum Ridge Elementary
Middle Schools Mcintosh Middle
High Schools Sarasota High
Others
Pets Allowed Yes
HOA Fee Include 24-Hour Guard,Escrow Reserves Fund,Private Road,Security
Senior Community No
Pet Size Extra Large (101+ Lbs.)
Ownership Fee Simple
Monthly Total Fees $295
Acceptable Financing Cash, Conventional, VA Loan
Membership Fee Required Required
Listing Terms Cash, Conventional, VA Loan
Num of Pet 2
Special Listing Condition None
Read Less Info
Want to know what your home might be worth? Contact us for a FREE valuation!

Our team is ready to help you sell your home for the highest possible price ASAP

© 2024 My Florida Regional MLS DBA Stellar MLS. All Rights Reserved.
Bought with RE/MAX ALLIANCE GROUP

"Molly's job is to find and attract mastery-based agents to the office, protect the culture, and make sure everyone is happy! "







