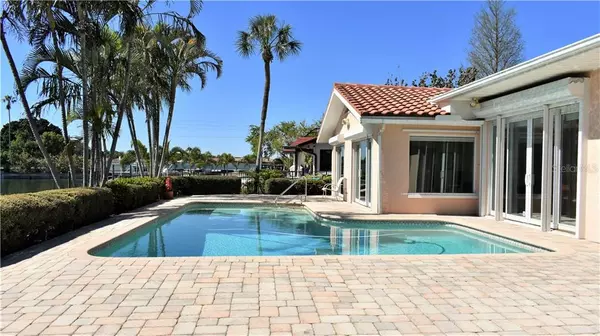$1,260,000
$1,325,000
4.9%For more information regarding the value of a property, please contact us for a free consultation.
3 Beds
3 Baths
2,898 SqFt
SOLD DATE : 05/14/2021
Key Details
Sold Price $1,260,000
Property Type Single Family Home
Sub Type Single Family Residence
Listing Status Sold
Purchase Type For Sale
Square Footage 2,898 sqft
Price per Sqft $434
Subdivision Venetian Isles
MLS Listing ID U8117167
Sold Date 05/14/21
Bedrooms 3
Full Baths 3
Construction Status Appraisal,Financing,Inspections
HOA Fees $15/ann
HOA Y/N Yes
Year Built 1968
Annual Tax Amount $15,487
Lot Size 0.290 Acres
Acres 0.29
Lot Dimensions 95x130
Property Description
Waterfront in Venetian Isles. Modern contemporary updates make this home a showplace. Situated on a saltwater canal w/direct access to Tampa Bay and NO BRIDGES! Pride of ownership is apparent from the moment you pull in the driveway. Grand foyer entry features double lead glass doors. Gorgeous views of the water & pool welcome you home as you enter your spacious "open concept" living areas, perfect for entertaining friends. Kitchen has beautiful wood cabinets, granite counters, gas cook top and an amazing breakfast bar. Dining/Living rooms are accented by natural light from the outdoors. Heavy Duty Sliding glass doors lead to the pool and deck area. Unwind from your busy day lounging in the heated pool. BBQ pool side and enjoy dinner and cocktails under covered lania. Boat enthusiasts - this home features a composite dock with lift, only moments to the open water of Tampa Bay! Enjoy morning coffee as you watch the sunrise. Master suite is very spacious and overlooks the pool and water. Opens to covered patio via sliding glass doors. Dual walk-in closets provide plenty of storage. Treat yourself to a champagne bubble bath in the Jacuzzi tub. Dual vanity, oversized shower & separate water closet round out the en-suite. Guest bath features updated custom cabinets & granite counters. Very large bedrooms great for family/guests or incredible office. 3rd full bath convenient to living areas & pool. Laundry features tons of cabinets and can double as an office. Amazing storage room off the laundry room is perfect for storing holiday items, luggage & more. Tile roof, Custom windows & doors, hurricane shutters & more. Beautiful lot on dead-end street entering a cul-de-sac. Florida living at it's best- you've found paradise. Additional phots of the bedrooms and drone photos will be added soon.
Location
State FL
County Pinellas
Community Venetian Isles
Direction NE
Rooms
Other Rooms Inside Utility, Storage Rooms
Interior
Interior Features Cathedral Ceiling(s), Ceiling Fans(s), Crown Molding, High Ceilings, Kitchen/Family Room Combo, Open Floorplan, Skylight(s), Solid Surface Counters, Solid Wood Cabinets, Vaulted Ceiling(s), Walk-In Closet(s), Window Treatments
Heating Central, Natural Gas
Cooling Central Air
Flooring Carpet, Ceramic Tile, Linoleum
Furnishings Unfurnished
Fireplace false
Appliance Built-In Oven, Convection Oven, Cooktop, Dishwasher, Disposal, Dryer, Gas Water Heater, Kitchen Reverse Osmosis System, Microwave, Range Hood, Refrigerator, Washer, Water Filtration System, Water Softener
Laundry Inside, Laundry Room
Exterior
Exterior Feature Hurricane Shutters, Irrigation System, Rain Gutters, Sliding Doors
Parking Features Garage Door Opener
Garage Spaces 2.0
Pool Gunite, Heated, In Ground
Community Features Deed Restrictions, Irrigation-Reclaimed Water, Water Access, Waterfront
Utilities Available BB/HS Internet Available, Cable Connected, Electricity Connected, Natural Gas Connected, Public, Sewer Connected, Sprinkler Recycled, Underground Utilities, Water Connected
Waterfront Description Canal - Saltwater
View Y/N 1
Water Access 1
Water Access Desc Bay/Harbor,Canal - Saltwater
View Pool, Water
Roof Type Tile
Porch Covered, Patio, Rear Porch
Attached Garage true
Garage true
Private Pool Yes
Building
Lot Description Cul-De-Sac, Flood Insurance Required, FloodZone, City Limits, Level, Street Dead-End, Paved
Story 1
Entry Level One
Foundation Slab
Lot Size Range 1/4 to less than 1/2
Sewer Public Sewer
Water Public
Architectural Style Contemporary, Ranch
Structure Type Block,Stucco
New Construction false
Construction Status Appraisal,Financing,Inspections
Others
Pets Allowed Yes
Senior Community No
Pet Size Extra Large (101+ Lbs.)
Ownership Fee Simple
Monthly Total Fees $15
Acceptable Financing Cash, Conventional, VA Loan
Membership Fee Required Optional
Listing Terms Cash, Conventional, VA Loan
Num of Pet 3
Special Listing Condition None
Read Less Info
Want to know what your home might be worth? Contact us for a FREE valuation!

Our team is ready to help you sell your home for the highest possible price ASAP

© 2024 My Florida Regional MLS DBA Stellar MLS. All Rights Reserved.
Bought with LUXURY & BEACH REALTY INC

"Molly's job is to find and attract mastery-based agents to the office, protect the culture, and make sure everyone is happy! "







