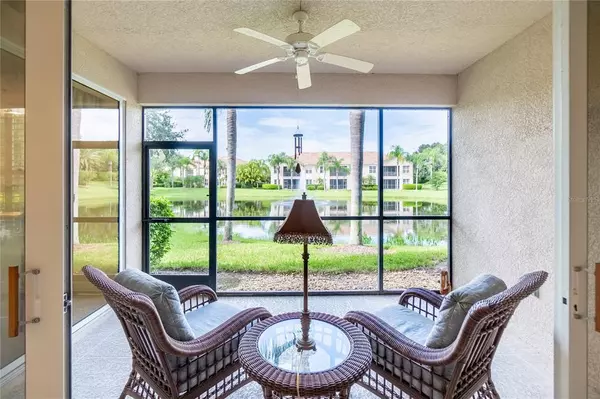$351,000
$335,000
4.8%For more information regarding the value of a property, please contact us for a free consultation.
3 Beds
2 Baths
1,621 SqFt
SOLD DATE : 10/01/2021
Key Details
Sold Price $351,000
Property Type Condo
Sub Type Condominium
Listing Status Sold
Purchase Type For Sale
Square Footage 1,621 sqft
Price per Sqft $216
Subdivision Parisienne Gardens
MLS Listing ID A4511917
Sold Date 10/01/21
Bedrooms 3
Full Baths 2
Condo Fees $1,804
Construction Status Inspections
HOA Y/N No
Year Built 2005
Annual Tax Amount $3,239
Property Description
This meticulously maintained 3 bedroom/2 bath first floor condo is turnkey furnished and ripe for the picking! You will appreciate everything about this home from its light and airy look with pastel colors throughout to the peaceful view of the lake you will enjoy while relaxing on the screened-in lanai. As you walk through this home you will find ceramic tile in the entrance way, kitchen, dining room and baths, while spotless and lush carpeting will sooth your feet in the bedrooms and living room. The immaculate and bright kitchen is fully updated with luscious white cabinetry complete with hardware, quartz counter tops, undermount sink, recessed lighting and a 4 piece white appliance package. The calming sky blue master bedroom suite is just the place to relax at the end of your day. With a large walk-in closet, a soaker tub, shower and dual vanities in the master bathroom, this suite has everything you need. Just bring your clothes! Two additional spacious bedrooms, a second bath and an inside laundry finish off this space. Don't forget about the 1 car garage to protect your car from the hot Florida sun! In addition, there are 2 community pools for the residents to enjoy. This turnkey home will not last, so schedule your tour today!
Location
State FL
County Sarasota
Community Parisienne Gardens
Zoning RSF1
Interior
Interior Features Ceiling Fans(s), Crown Molding, Eat-in Kitchen, High Ceilings, Split Bedroom
Heating Central
Cooling Central Air
Flooring Carpet, Tile
Furnishings Furnished
Fireplace false
Appliance Dishwasher, Microwave, Range, Refrigerator
Laundry Inside, Laundry Room
Exterior
Exterior Feature Sliding Doors
Garage Spaces 1.0
Community Features Buyer Approval Required, Fitness Center, Gated, Sidewalks
Utilities Available Cable Connected, Electricity Connected
View Y/N 1
Roof Type Tile
Porch Covered, Screened
Attached Garage true
Garage true
Private Pool No
Building
Story 2
Entry Level One
Foundation Slab
Sewer Public Sewer
Water Public
Structure Type Block,Stucco
New Construction false
Construction Status Inspections
Schools
Elementary Schools Ashton Elementary
Middle Schools Sarasota Middle
High Schools Riverview High
Others
Pets Allowed Yes
HOA Fee Include Cable TV,Common Area Taxes,Pool,Escrow Reserves Fund,Maintenance Structure,Maintenance Grounds,Management,Pest Control,Pool,Recreational Facilities
Senior Community No
Pet Size Small (16-35 Lbs.)
Ownership Condominium
Monthly Total Fees $601
Acceptable Financing Cash, Conventional
Listing Terms Cash, Conventional
Num of Pet 2
Special Listing Condition None
Read Less Info
Want to know what your home might be worth? Contact us for a FREE valuation!

Our team is ready to help you sell your home for the highest possible price ASAP

© 2024 My Florida Regional MLS DBA Stellar MLS. All Rights Reserved.
Bought with PREMIER SOTHEBYS INTL REALTY

"Molly's job is to find and attract mastery-based agents to the office, protect the culture, and make sure everyone is happy! "







