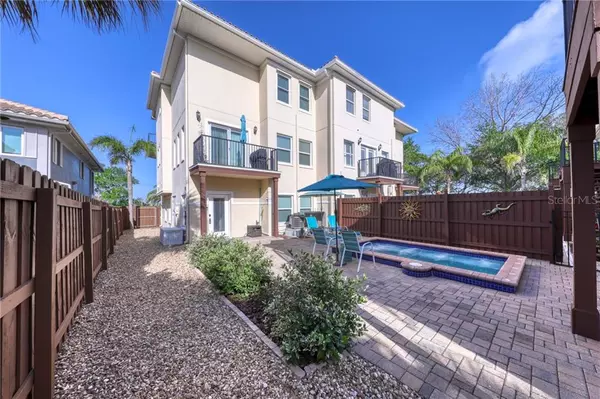$909,000
$899,000
1.1%For more information regarding the value of a property, please contact us for a free consultation.
4 Beds
5 Baths
3,214 SqFt
SOLD DATE : 04/16/2021
Key Details
Sold Price $909,000
Property Type Townhouse
Sub Type Townhouse
Listing Status Sold
Purchase Type For Sale
Square Footage 3,214 sqft
Price per Sqft $282
Subdivision Edgewater Twnhms
MLS Listing ID U8117614
Sold Date 04/16/21
Bedrooms 4
Full Baths 4
Half Baths 1
Construction Status Appraisal,Financing,Inspections
HOA Fees $350/mo
HOA Y/N Yes
Year Built 2008
Annual Tax Amount $11,196
Lot Size 4,791 Sqft
Acres 0.11
Property Description
Beautiful Edgewater Drive property! The main home boasts three professionally renovated floors with gorgeous views of St. Joseph Sound. Each floor is accessible by a private elevator as well as a wooden staircase with wrought iron railings. HIGH CEILINGS throughout this OPEN CONCEPT 3,214 square foot home make it feel even larger than it is. This home has been newly renovated with hurricane rated windows throughout, making the home safe and extremely quiet. New Hardwood Flooring, Upgraded Carpeting in Bedrooms, Plantation Shutters throughout, and GE Profile Appliances in Kitchen are just some of the amenities in this gorgeous townhome, one of only 3 in the community. Your own PRIVATE POOL can be used as a heated spa or a cool dipping pool! This built in pool, surrounded by paver patio, comes with a cover for additional safety for pets or children.New, privacy fence encloses the pool, patio and stone walkway that expands from the 2 car garage entrance out to the landscaped front yard with view of St. Joseph Sound and the Gulf of Mexico. In addition to the large main home, there is a private studio apartment that could be rented out separately, or used for your guests.This studio has a kitchenette, full bath, and living area/bedroom with a private entrance above the garage. The entire home is outfitted with nest entrance locks and cameras, easily transferrable.Walk or take your Golf Cart JUST 1 MILE to Downtown Dunedin, 1/4 mile to Pinellas Trail, and 1 Mile to Blue Jays Stadium!
Location
State FL
County Pinellas
Community Edgewater Twnhms
Rooms
Other Rooms Den/Library/Office, Family Room, Great Room, Inside Utility, Interior In-Law Suite
Interior
Interior Features Ceiling Fans(s), Crown Molding, Elevator, High Ceilings, Kitchen/Family Room Combo, Open Floorplan, Pest Guard System, Solid Wood Cabinets, Split Bedroom, Stone Counters, Thermostat, Walk-In Closet(s), Window Treatments
Heating Central
Cooling Central Air
Flooring Carpet, Ceramic Tile
Fireplace false
Appliance Bar Fridge, Dishwasher, Disposal, Electric Water Heater, Exhaust Fan, Ice Maker, Microwave, Range, Refrigerator, Washer, Wine Refrigerator
Laundry Inside, Laundry Closet
Exterior
Exterior Feature Balcony, Fence, Lighting, Sidewalk, Sliding Doors
Parking Features Driveway, Garage Door Opener, Ground Level
Garage Spaces 2.0
Fence Wood
Pool In Ground
Community Features Buyer Approval Required, Golf Carts OK
Utilities Available Cable Connected, Electricity Connected, Public, Sewer Connected, Street Lights, Water Connected
Waterfront Description Gulf/Ocean
View Y/N 1
View Pool, Water
Roof Type Tile
Porch Deck, Patio, Porch, Rear Porch
Attached Garage false
Garage true
Private Pool Yes
Building
Lot Description FloodZone, City Limits, In County, Level, Near Marina, Sidewalk, Paved
Story 3
Entry Level Three Or More
Foundation Slab
Lot Size Range 0 to less than 1/4
Sewer Public Sewer
Water Public
Architectural Style Spanish/Mediterranean
Structure Type Block,Stucco,Wood Frame
New Construction false
Construction Status Appraisal,Financing,Inspections
Schools
Elementary Schools Sandy Lane Elementary-Pn
Middle Schools Dunedin Highland Middle-Pn
High Schools Dunedin High-Pn
Others
Pets Allowed Yes
HOA Fee Include Insurance,Maintenance Structure,Maintenance Grounds,Pest Control,Pool,Sewer,Trash
Senior Community No
Pet Size Extra Large (101+ Lbs.)
Ownership Fee Simple
Monthly Total Fees $350
Acceptable Financing Cash, Conventional, VA Loan
Membership Fee Required Required
Listing Terms Cash, Conventional, VA Loan
Special Listing Condition None
Read Less Info
Want to know what your home might be worth? Contact us for a FREE valuation!

Our team is ready to help you sell your home for the highest possible price ASAP

© 2024 My Florida Regional MLS DBA Stellar MLS. All Rights Reserved.
Bought with CHARLES RUTENBERG REALTY INC

"Molly's job is to find and attract mastery-based agents to the office, protect the culture, and make sure everyone is happy! "







