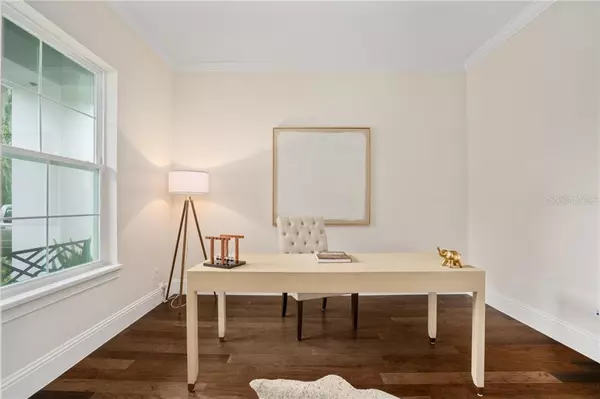$792,500
$824,900
3.9%For more information regarding the value of a property, please contact us for a free consultation.
4 Beds
4 Baths
3,050 SqFt
SOLD DATE : 04/30/2021
Key Details
Sold Price $792,500
Property Type Single Family Home
Sub Type Single Family Residence
Listing Status Sold
Purchase Type For Sale
Square Footage 3,050 sqft
Price per Sqft $259
Subdivision Lawndale
MLS Listing ID O5883753
Sold Date 04/30/21
Bedrooms 4
Full Baths 3
Half Baths 1
Construction Status Appraisal,Financing,Inspections
HOA Y/N No
Year Built 2020
Annual Tax Amount $2,168
Lot Size 6,969 Sqft
Acres 0.16
Lot Dimensions 50x140
Property Description
~ Buyer financing fell through ~ Giving you a fabulous opportunity to make this Move-in Ready ~ Custom Built home by Fortis Enterprises, LLC. yours! This Modern Farmhouse is a thoughtfully designed, it offers everything you have dreamed of and sought after, in addition to location, location, location!! From the front porch to the large rear lanai, it checks all the boxes. The Study/Den is separated from the main living area by French doors for privacy; engineered wood floors are throughout the main living areas, stairs and loft; oak handrails with iron spindles on the staircase offer an industrial elegance; LED recessed lights; crown molding; custom picture framed mirrors; 10' high ceilings on both floors; incredible amounts of storage, and an amazing amount of natural light!! The kitchen is designed to please a Chef, offering: custom designed solid wood cabinetry with soft close feature; granite countertops; Samsung’s stainless steel appliance package consisting of a counter depth refrigerator; a 5-burner natural gas range; built-in microwave; stainless steel hood vent and dishwasher. Pendant lights over the large island (with storage cabinets on both sides of it), hand crafted tile backsplash; large walk-in pantry closet and a Butler’s Pantry pass through to the Dining Room complete this beautiful kitchen. The enormous great room offers is an entertainers dream, with the 8' high, 16' wide stacking sliding glass doors that can be opened to the lanai which runs the width of the home, creating an indoor/outdoor experience! The powder bath conveniently located off the great room and there is summer kitchen pre-plumb for a potential future summer kitchen, along with a fenced backyard. The Master Retreat, located on the first floor, hosts a tray ceiling, views of the back yard, and a large walk-in closet. The Master Bath has a freestanding bathtub, for the ultimate in relaxation; a large walk-in shower with frameless enclosure, double vanities; beautifully designed tile work and picture framed mirrors. The laundry room was functionally designed with double linen closets, cabinetry with a laundry sink with granite countertop, and a private access door directly into the master closet! The 2nd floor hosts a bonus room/loft, providing a secondary living area; three large secondary bedrooms; two full baths (one being an ensuite bath); and unfinished, non-conditioned attic storage area. The home has a security system with prewires for future cameras to be added, tankless water heater and natural gas. Fortis went the extra mile and put in sewer lines (in lieu of a septic system), making the backyard fully usable. The 2-car garage floor is finished with epoxy, the driveway, front porch and rear lanai are completed with pavers. This centrally located home offers you convenience to shops, restaurants, coffee shops in Winter Park, College Park and Downtown Orlando. A short walk or bike ride to Advent Health’s main campus on Rollins Street, Ivanhoe District, Mills 50 District, the upcoming Packing District.
Location
State FL
County Orange
Community Lawndale
Zoning R-2
Rooms
Other Rooms Attic, Bonus Room, Den/Library/Office, Formal Dining Room Separate, Inside Utility, Loft
Interior
Interior Features Crown Molding, Eat-in Kitchen, High Ceilings, Kitchen/Family Room Combo, Open Floorplan, Solid Wood Cabinets, Stone Counters, Thermostat, Tray Ceiling(s), Walk-In Closet(s)
Heating Heat Pump, Zoned
Cooling Central Air, Zoned
Flooring Carpet, Hardwood, Epoxy, Tile
Furnishings Unfurnished
Fireplace false
Appliance Dishwasher, Disposal, Gas Water Heater, Range, Range Hood, Refrigerator, Tankless Water Heater
Laundry Inside, Laundry Room
Exterior
Exterior Feature Fence, Irrigation System, Lighting, Rain Gutters, Sidewalk, Sliding Doors
Parking Features Driveway, Garage Door Opener, Off Street
Garage Spaces 2.0
Fence Wood
Utilities Available BB/HS Internet Available, Cable Available, Electricity Connected, Natural Gas Connected, Public, Sewer Connected, Water Available
Roof Type Metal,Shingle
Porch Covered, Front Porch, Rear Porch
Attached Garage true
Garage true
Private Pool No
Building
Lot Description Sidewalk, Paved, Unincorporated
Entry Level Two
Foundation Slab
Lot Size Range 0 to less than 1/4
Builder Name Fortis Enterprises, LLC
Sewer Public Sewer
Water None
Architectural Style Custom
Structure Type Block,Cement Siding,Stucco,Wood Frame
New Construction true
Construction Status Appraisal,Financing,Inspections
Schools
Elementary Schools Killarney Elem
Middle Schools College Park Middle
High Schools Edgewater High
Others
Senior Community No
Ownership Fee Simple
Acceptable Financing Cash, Conventional, VA Loan
Listing Terms Cash, Conventional, VA Loan
Special Listing Condition None
Read Less Info
Want to know what your home might be worth? Contact us for a FREE valuation!

Our team is ready to help you sell your home for the highest possible price ASAP

© 2024 My Florida Regional MLS DBA Stellar MLS. All Rights Reserved.
Bought with RE/MAX EXCLUSIVE COLLECTION

"Molly's job is to find and attract mastery-based agents to the office, protect the culture, and make sure everyone is happy! "







