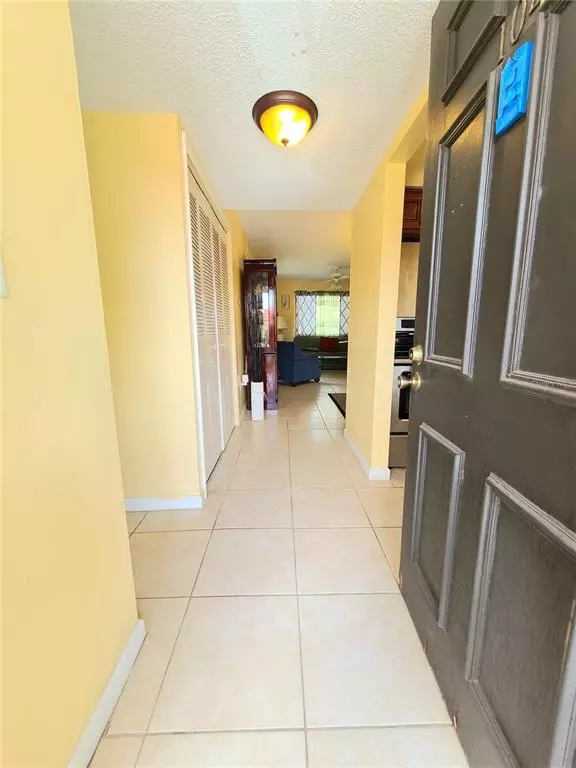$73,000
$80,000
8.8%For more information regarding the value of a property, please contact us for a free consultation.
1 Bed
1 Bath
672 SqFt
SOLD DATE : 09/20/2021
Key Details
Sold Price $73,000
Property Type Condo
Sub Type Condominium
Listing Status Sold
Purchase Type For Sale
Square Footage 672 sqft
Price per Sqft $108
Subdivision Oak Shadows Condo
MLS Listing ID O5963196
Sold Date 09/20/21
Bedrooms 1
Full Baths 1
Condo Fees $235
Construction Status No Contingency
HOA Y/N No
Year Built 1979
Annual Tax Amount $82
Property Description
VERY WELL KEPT FULLY FURNISHED 1 Bed 1 Bath Gated community end unit condo on 2nd floor With Balcony. Features Open living and dining areas with lots of light, Granite in Kitchen and Bathroom, Cherry Oak Cabinets, Vessel Sinks, Stainless Steel Appliances, and Much More. Large open Master bedroom, plenty of closet space and washer in the unit with lots of storage. New AC (1yr), convenient to major highways and shopping. This unit comes with everything you see, EVERYTHING!!!! Furnishings, Bed set, Kitchen appliances, Living and dining set, Window treatments, Washer, TV's, Patio set everything you need to get started. This is a great way to start home ownership, all you have to do is move in, its ready for you!
Location
State FL
County Orange
Community Oak Shadows Condo
Zoning R3
Interior
Interior Features Ceiling Fans(s), Living Room/Dining Room Combo, Open Floorplan, Solid Wood Cabinets, Thermostat
Heating Central
Cooling Central Air
Flooring Tile
Furnishings Furnished
Fireplace false
Appliance Dishwasher, Microwave, Range, Refrigerator, Washer
Laundry Inside, Laundry Closet
Exterior
Exterior Feature Balcony, Fence, Outdoor Grill, Sliding Doors, Tennis Court(s)
Parking Features Assigned
Community Features Gated, Pool, Sidewalks, Tennis Courts, Wheelchair Access
Utilities Available Public
Amenities Available Clubhouse, Gated, Maintenance, Pool, Shuffleboard Court, Storage, Tennis Court(s), Wheelchair Access
Roof Type Shingle
Garage false
Private Pool No
Building
Story 2
Entry Level Two
Foundation Slab
Lot Size Range Non-Applicable
Sewer Septic Tank
Water Public
Structure Type Stucco
New Construction false
Construction Status No Contingency
Schools
Elementary Schools Ridgewood Park Elem
Middle Schools Meadowbrook Middle
High Schools Evans High
Others
Pets Allowed Yes
HOA Fee Include Pool,Maintenance Structure,Maintenance Grounds,Maintenance,Recreational Facilities,Security,Sewer,Trash,Water
Senior Community Yes
Ownership Condominium
Monthly Total Fees $310
Acceptable Financing Cash, Conventional
Membership Fee Required Required
Listing Terms Cash, Conventional
Special Listing Condition None
Read Less Info
Want to know what your home might be worth? Contact us for a FREE valuation!

Our team is ready to help you sell your home for the highest possible price ASAP

© 2024 My Florida Regional MLS DBA Stellar MLS. All Rights Reserved.
Bought with SKINNER REALTY, INC.

"Molly's job is to find and attract mastery-based agents to the office, protect the culture, and make sure everyone is happy! "







