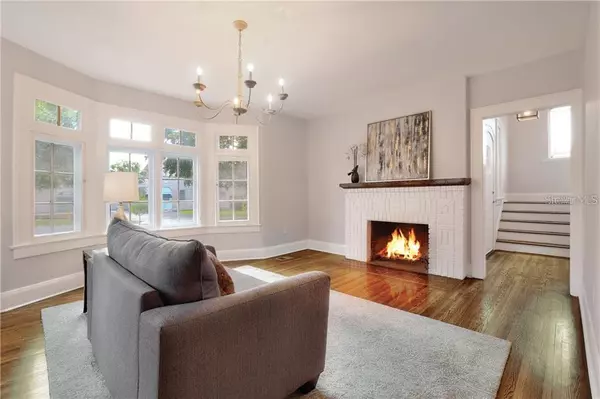$450,000
$450,000
For more information regarding the value of a property, please contact us for a free consultation.
4 Beds
3 Baths
3,221 SqFt
SOLD DATE : 04/08/2021
Key Details
Sold Price $450,000
Property Type Single Family Home
Sub Type Single Family Residence
Listing Status Sold
Purchase Type For Sale
Square Footage 3,221 sqft
Price per Sqft $139
Subdivision Beacon Hill
MLS Listing ID J925319
Sold Date 04/08/21
Bedrooms 4
Full Baths 2
Half Baths 1
HOA Y/N No
Year Built 1925
Annual Tax Amount $3,630
Lot Size 8,712 Sqft
Acres 0.2
Property Description
Sold off-market. Inputting for data entry only. Meet the Hiawatha House, a beautiful Beacon Hill historic district 1920's chateau! As you enter the home, you are greeted with all the historic character along with newer amenities. From the tall entrance trimmed in historic brick design, the interior archway and a double wood burning fireplace to the new open concept kitchen with shaker style cabinetry and a large island you CAN have both the history and updates! The main home boasts a 4 bedroom split floor plan with the master bedroom ensuite downstairs off the living room and 3 large bedrooms upstairs with a bonus room adjoining one of the bedrooms. Enjoy cooking in your large kitchen with original hardwood flooring, slow closing drawers and doors with the fresh style of floating wood shelves, stainless steal appliances and gold accents. All 3 bathrooms have been updated with new tiling, vanities and fixtures. AND the property has an additional 200 sq. ft. STUDIO SUITE with an attached half bathroom that can be used as an office, game room or guest room! AC is 2014, NEW ROOF in 2018, updated electrical in 2018 and brand new paver driveway and walkways. This home is a special opportunity to not only own a stunning property but also experience the quaint and charming community of Beacon Hill.
Location
State FL
County Polk
Community Beacon Hill
Zoning RA-1
Rooms
Other Rooms Great Room, Inside Utility
Interior
Interior Features Built-in Features, Ceiling Fans(s), Eat-in Kitchen, Kitchen/Family Room Combo, Open Floorplan, Skylight(s), Split Bedroom, Stone Counters, Walk-In Closet(s)
Heating Central
Cooling Central Air
Flooring Carpet, Tile, Wood
Fireplaces Type Living Room, Wood Burning
Fireplace true
Appliance Dishwasher, Electric Water Heater, Range, Range Hood, Refrigerator
Laundry Inside
Exterior
Exterior Feature Fence, Lighting
Parking Features Circular Driveway
Utilities Available Electricity Available, Public
Roof Type Shingle
Porch Covered
Garage false
Private Pool No
Building
Lot Description Historic District, Sidewalk
Entry Level Two
Foundation Crawlspace
Lot Size Range 0 to less than 1/4
Sewer Public Sewer
Water Public
Architectural Style French Provincial
Structure Type Asbestos,Wood Frame
New Construction false
Schools
Elementary Schools Dixieland Elem
Middle Schools Southwest Middle School
High Schools Lakeland Senior High
Others
Senior Community No
Ownership Fee Simple
Acceptable Financing Cash, Conventional, VA Loan
Listing Terms Cash, Conventional, VA Loan
Special Listing Condition None
Read Less Info
Want to know what your home might be worth? Contact us for a FREE valuation!

Our team is ready to help you sell your home for the highest possible price ASAP

© 2024 My Florida Regional MLS DBA Stellar MLS. All Rights Reserved.
Bought with PAIGE WAGNER HOMES REALTY

"Molly's job is to find and attract mastery-based agents to the office, protect the culture, and make sure everyone is happy! "







