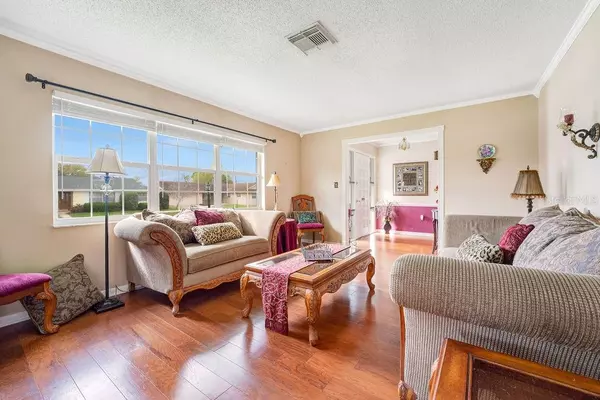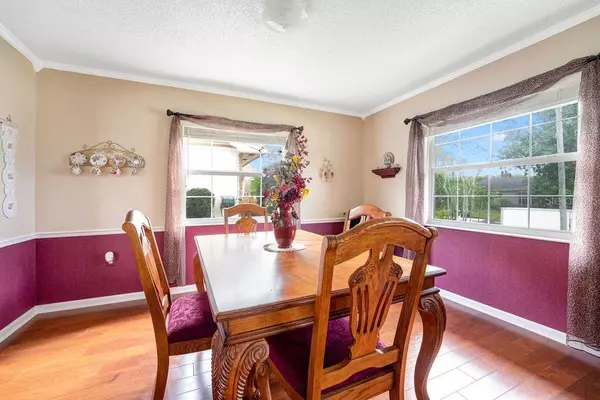$479,900
$479,900
For more information regarding the value of a property, please contact us for a free consultation.
5 Beds
3 Baths
1,942 SqFt
SOLD DATE : 04/05/2021
Key Details
Sold Price $479,900
Property Type Single Family Home
Sub Type Single Family Residence
Listing Status Sold
Purchase Type For Sale
Square Footage 1,942 sqft
Price per Sqft $247
Subdivision Greenbriar
MLS Listing ID O5927899
Sold Date 04/05/21
Bedrooms 5
Full Baths 3
Construction Status Appraisal,Financing,Inspections
HOA Fees $6/ann
HOA Y/N Yes
Year Built 1968
Annual Tax Amount $2,610
Lot Size 9,583 Sqft
Acres 0.22
Lot Dimensions 117x83
Property Description
One or more photo will knock your socks off. Just a stunning home in one of Conway's finest neighborhoods with Pershing Elementary through 8th grade center and of course Boone High (Go Braves!). Come and see this beautiful, move-in ready, multi-generational home with fantastic en-suite master. As you drive up, see the tree lined streets, beautiful maintained lawns and all the remodeling going on. This gorgeous Tri-level home is move in ready. Enter and see the magnificent entryway/foyer. Step up to the kitchen, living, dining that overlooks the stunning pool and back yard. This home has a kitchen with updated white cabinets, fresh paint, and opens to the huge dining area that will accommodate any size furniture. The Formal Living and Dining Rooms, complemented with an air-conditioned HOME OFFICE/MOVIE ROOM/CRAFT ROOM OR GAME ROOM. Upstairs en suite features updated sinks in spacious vanity area and fully remodeled bath with shower as well tons of storage space in every bedroom. A huge dual sink vanity in the hall bathroom, and an adorable 1/2 bath downstairs for guests. The basement also sports a huge laundry area that is big enough for your ironing board or hanging racks, can be closed in with a quick addition that would cost less than 1k and still leaves room for 2 over sized SUV's or trucks. Also has lots of storage, there is the extra HOME OFFICE room down stairs that can be anything you need it to be. Downstairs bedroom can also be turned into a great mother in law suite, or music room for your rowdy teen. Two-door, Two-car garage with remotes. Fenced yard with a stunning saltwater pool with fountain that has been recently resealed with pebble tec. There is a giant yard with room for a pool cabana, gazebo, fire pit or anything you want for your back yard oasis. The yard has a sprinkler system and mature landscaping. Recently updated flooring, carpet, paint and both upstairs baths updated. Just a short skip to Fort Gatlin for Year-Round Swimming and Tennis and activities like Mommy & Me, Youth Football, Gymnastics and even Fun Club for home-schooled K-5th grade! Central to all metro area shopping, dining and recreation and just 15 minutes each to Orlando International Airport and Downtown. Newly-built elementary school, Pershing, opens 2019. Near I-4 and toll roads for quick access to beaches and theme parks.
Location
State FL
County Orange
Community Greenbriar
Zoning R-1A
Rooms
Other Rooms Attic, Bonus Room, Den/Library/Office, Family Room, Formal Dining Room Separate, Formal Living Room Separate, Inside Utility
Interior
Interior Features Built-in Features, Ceiling Fans(s), Crown Molding, Eat-in Kitchen, High Ceilings, Living Room/Dining Room Combo, Open Floorplan, Other, Solid Wood Cabinets, Split Bedroom, Thermostat, Window Treatments
Heating Central, Electric
Cooling Central Air
Flooring Carpet, Ceramic Tile, Wood
Furnishings Unfurnished
Fireplace false
Appliance Dishwasher, Disposal, Electric Water Heater, Ice Maker, Microwave, Range, Range Hood, Refrigerator
Laundry Inside
Exterior
Exterior Feature Fence, Irrigation System, Lighting, Rain Gutters, Sidewalk, Sliding Doors
Parking Features Driveway, Garage Door Opener
Garage Spaces 2.0
Fence Wood
Pool Gunite, In Ground, Other, Salt Water
Utilities Available BB/HS Internet Available, Cable Available, Electricity Available, Electricity Connected, Public, Street Lights, Underground Utilities, Water Available, Water Connected
Roof Type Other,Shingle
Porch Deck, Front Porch, Patio
Attached Garage true
Garage true
Private Pool Yes
Building
Lot Description In County, Level, Near Public Transit, Sidewalk, Paved
Story 2
Entry Level Two
Foundation Slab
Lot Size Range 0 to less than 1/4
Sewer Septic Tank
Water Public
Architectural Style Custom, Ranch
Structure Type Block,Wood Siding
New Construction false
Construction Status Appraisal,Financing,Inspections
Schools
Elementary Schools Pershing Elem
Middle Schools Pershing K-8
High Schools Boone High
Others
Pets Allowed Yes
Senior Community No
Pet Size Extra Large (101+ Lbs.)
Ownership Fee Simple
Monthly Total Fees $6
Acceptable Financing Cash, Conventional, FHA, VA Loan
Membership Fee Required Optional
Listing Terms Cash, Conventional, FHA, VA Loan
Num of Pet 6
Special Listing Condition None
Read Less Info
Want to know what your home might be worth? Contact us for a FREE valuation!

Our team is ready to help you sell your home for the highest possible price ASAP

© 2024 My Florida Regional MLS DBA Stellar MLS. All Rights Reserved.
Bought with FLORIDA ONE REAL ESTATE LLC

"Molly's job is to find and attract mastery-based agents to the office, protect the culture, and make sure everyone is happy! "







