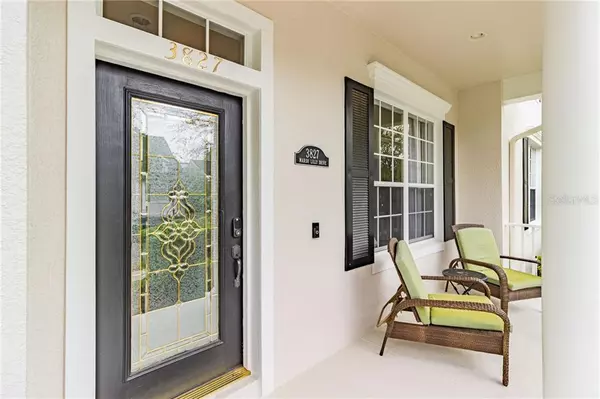$500,000
$499,900
For more information regarding the value of a property, please contact us for a free consultation.
4 Beds
4 Baths
2,562 SqFt
SOLD DATE : 04/07/2021
Key Details
Sold Price $500,000
Property Type Single Family Home
Sub Type Single Family Residence
Listing Status Sold
Purchase Type For Sale
Square Footage 2,562 sqft
Price per Sqft $195
Subdivision Live Oak Village Ph 02
MLS Listing ID O5927449
Sold Date 04/07/21
Bedrooms 4
Full Baths 3
Half Baths 1
Construction Status Inspections
HOA Fees $108/qua
HOA Y/N Yes
Year Built 2002
Annual Tax Amount $4,428
Lot Size 6,969 Sqft
Acres 0.16
Property Description
Multiple offers submit all by 4pm Monday **WELCOME to AVALON PARK’S MODERN POOL HOME!**4 Bdrms PLUS DEN, 3 Full Baths, 1 Half Bath, 2-Car Garage and a LUXURIOUS POOL DECK!* Featuring East Orlando’s Most Desirable Location, with A-SCHOOLS!* Walk into this Gorgeous Updated Home featuring YOUR DREAM KITCHEN! Enjoy your Charming Front Porch for a Cup of Joe in the morning, and Relax (after all, you just bought your dream home!). Then, enter your WIDE OPEN FLOOR PLAN, with WOOD TILE Throughout, and a Freshly Painted Soft-Grey Interior. French Doors Open Up to your new Office/Den Space, and a Large Formal Dining Room/Sitting Room invites you at first entry. YOUR DREAM KITCHEN is the HEART OF YOUR HOME with am IMPRESSIVE LARGE ISLAND, State-of-the-Art Quartz Countertops, Shaker Cabinets, Recessed Lighting, Stainless Steel TOP-OF-THE-LINE Appliances, Walk-In Pantry, MARBLE TILE Backsplash, and MORE! Entertain, Cook, Serve, Pour your glass of wine, and ENJOY YOUR LUXE Space! Looking over your GREAT Living Room with a SHIPLAP WOOD Custom Wall, and a LARGE EAT-IN FARMHOUSE TABLE SEATING AREA for dining! As if that’s not enough, DID SOMEONE SAY “INDOOR-OUTDOOR FLORIDA LIVING!?” This Home features a $12K upgrade with 3-PANEL POCKET SLIDERS that open ALL THE WAY UP to your AMAZING POOL DECK, with space to sit, chat, laugh and then JUMP IN TO THE POOL! The Backyard deck is built for the homeowner that loves to boast in Florida-Living at ITS BEST! Enjoy your OVERSIZED Master Bedroom, with a Large Ensuite Bath, and HUGE CLOSET! Jack-and-Jill Style Secondary Bedrooms, plus a Guest Bedroom! This home is also in WALKING DISTANCE to Avalon Park’s City Center with Restaurants, YMCA, and shopping at your doorstep! ENJOY the Photo-Worthy LIVE OAK PARK, with a playground, picnic tables and a WALKING TRAIL! Take the trail to Avalon Elementary too- no need to wait in the car line! ROOF REPLACED in 2018! SEE IT NOW, SEE IT FIRST, SEE IT FOR YOURSELF! MUST-HAVE!
Location
State FL
County Orange
Community Live Oak Village Ph 02
Zoning P-D
Rooms
Other Rooms Bonus Room, Den/Library/Office
Interior
Interior Features Ceiling Fans(s), Central Vaccum
Heating Electric
Cooling Central Air
Flooring Carpet, Tile
Fireplace false
Appliance Microwave, Range, Refrigerator
Laundry Laundry Room
Exterior
Exterior Feature Fence, Rain Gutters, Sliding Doors, Sprinkler Metered
Parking Features Alley Access
Garage Spaces 2.0
Fence Vinyl
Pool Child Safety Fence, Heated, In Ground, Lighting, Salt Water, Screen Enclosure
Community Features Park, Playground, Pool, Racquetball, Tennis Courts
Utilities Available Cable Available, Cable Connected, Electricity Available, Sewer Available
Amenities Available Cable TV
View Pool
Roof Type Shingle
Attached Garage true
Garage true
Private Pool Yes
Building
Story 1
Entry Level One
Foundation Slab
Lot Size Range 0 to less than 1/4
Sewer Public Sewer
Water Public
Structure Type Block,Stucco
New Construction false
Construction Status Inspections
Schools
Elementary Schools Avalon Elem
Middle Schools Avalon Middle
High Schools Timber Creek High
Others
Pets Allowed Yes
HOA Fee Include Cable TV,Pool,Internet
Senior Community No
Pet Size Medium (36-60 Lbs.)
Ownership Fee Simple
Monthly Total Fees $108
Acceptable Financing Cash, Conventional, VA Loan
Membership Fee Required Required
Listing Terms Cash, Conventional, VA Loan
Special Listing Condition None
Read Less Info
Want to know what your home might be worth? Contact us for a FREE valuation!

Our team is ready to help you sell your home for the highest possible price ASAP

© 2024 My Florida Regional MLS DBA Stellar MLS. All Rights Reserved.
Bought with CENTURY 21 CARIOTI

"Molly's job is to find and attract mastery-based agents to the office, protect the culture, and make sure everyone is happy! "







