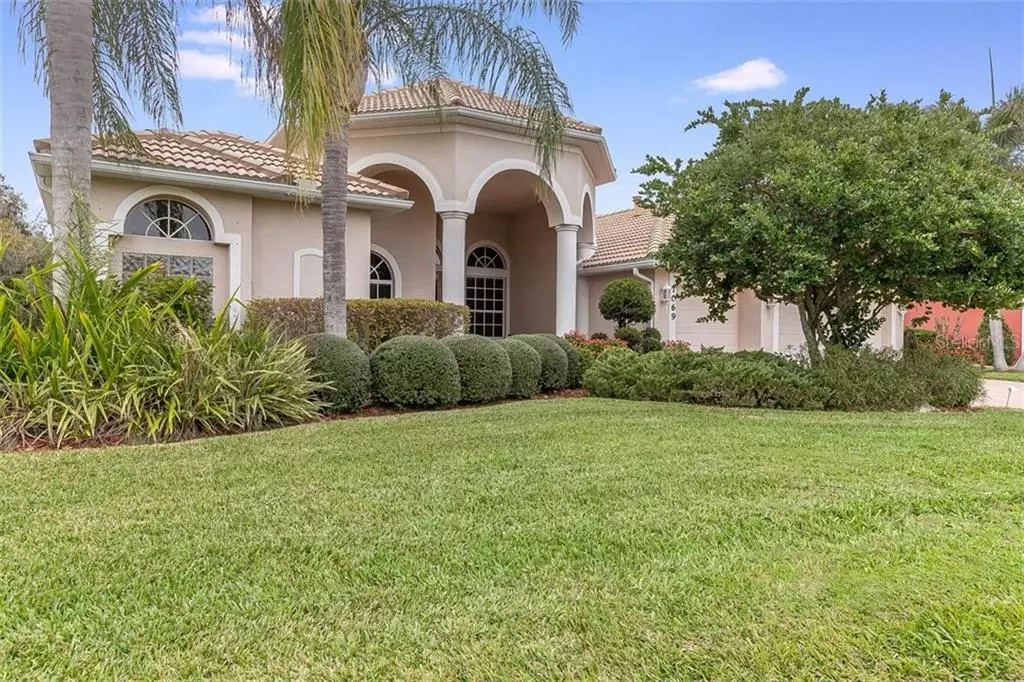$499,900
$499,900
For more information regarding the value of a property, please contact us for a free consultation.
4 Beds
3 Baths
3,011 SqFt
SOLD DATE : 03/23/2021
Key Details
Sold Price $499,900
Property Type Single Family Home
Sub Type Single Family Residence
Listing Status Sold
Purchase Type For Sale
Square Footage 3,011 sqft
Price per Sqft $166
Subdivision River Place
MLS Listing ID A4492498
Sold Date 03/23/21
Bedrooms 4
Full Baths 3
HOA Fees $140/qua
HOA Y/N Yes
Year Built 2005
Annual Tax Amount $3,727
Lot Size 10,890 Sqft
Acres 0.25
Property Description
One or more photo(s) has been virtually staged. Welcome to River Place! This stunning 4 bedroom, 3 bath plus office has been impeccably maintained, has loads of natural light, an open floor plan and NO CDD! This home is tiled throughout main living areas, has a large gourmet kitchen with granite counters and stainless steel appliances, beautiful built-in entertainment center in the great room, separate living and dining room and a generous breakfast nook that looks out onto a beautiful, private preserve. Large pantry closet, laundry room and storage area, as well as a 3 car garage, all help to provide ample storage for busy lifestyles. The master suite is bright and spacious with access to lanai, walk in closet, soaking tub, separate shower and dual sinks. The lanai has lots of undercover area - and is the perfect retreat for relaxing and enjoying peace and quiet prvided by the expansive preserve just beyond your private backyard. Lush landscaping and beautiful curb appeal are signatures of this home. River Place is a gated community with clubhouse, pool and fitness center, playground, hiking trails and even a canoe/kyack launch! Conveniently located close to A+ schools, I-75, UTC Mall, Downtown Sarasota, shopping, premium outlets, fine dining and, of course, our world famous sugar sand beaches make this the best place to enjoy the best of Florida!
Location
State FL
County Manatee
Community River Place
Zoning PDR/WPE/
Direction E
Interior
Interior Features Eat-in Kitchen, High Ceilings, Kitchen/Family Room Combo, L Dining, Open Floorplan, Solid Wood Cabinets, Split Bedroom, Stone Counters, Thermostat, Walk-In Closet(s)
Heating Central, Electric
Cooling Central Air
Flooring Carpet, Ceramic Tile
Fireplace false
Appliance Dishwasher, Disposal, Microwave, Range, Refrigerator
Exterior
Exterior Feature Irrigation System, Sliding Doors
Garage Spaces 3.0
Utilities Available Cable Connected, Electricity Connected, Natural Gas Connected, Sewer Connected, Water Connected
Amenities Available Clubhouse, Fitness Center, Gated, Pool
Roof Type Tile
Attached Garage true
Garage true
Private Pool No
Building
Story 1
Entry Level One
Foundation Slab
Lot Size Range 1/4 to less than 1/2
Sewer Public Sewer
Water Public
Structure Type Block,Stucco
New Construction false
Schools
Elementary Schools Tara Elementary
Middle Schools Braden River Middle
High Schools Braden River High
Others
Pets Allowed Number Limit, Size Limit
HOA Fee Include Pool,Maintenance Grounds,Management
Senior Community No
Pet Size Small (16-35 Lbs.)
Ownership Fee Simple
Monthly Total Fees $140
Acceptable Financing Cash, Conventional, VA Loan
Membership Fee Required Required
Listing Terms Cash, Conventional, VA Loan
Num of Pet 1
Special Listing Condition None
Read Less Info
Want to know what your home might be worth? Contact us for a FREE valuation!

Our team is ready to help you sell your home for the highest possible price ASAP

© 2025 My Florida Regional MLS DBA Stellar MLS. All Rights Reserved.
Bought with COLDWELL BANKER REALTY
"Molly's job is to find and attract mastery-based agents to the office, protect the culture, and make sure everyone is happy! "







