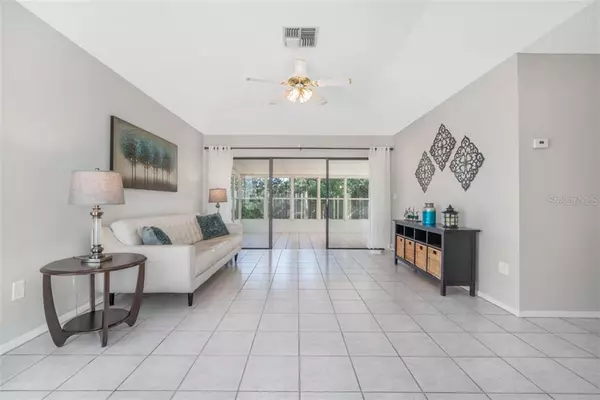$297,000
$297,900
0.3%For more information regarding the value of a property, please contact us for a free consultation.
3 Beds
2 Baths
1,287 SqFt
SOLD DATE : 03/07/2021
Key Details
Sold Price $297,000
Property Type Single Family Home
Sub Type Single Family Residence
Listing Status Sold
Purchase Type For Sale
Square Footage 1,287 sqft
Price per Sqft $230
Subdivision Country Place West Unit I
MLS Listing ID U8111324
Sold Date 03/07/21
Bedrooms 3
Full Baths 2
Construction Status Appraisal,Financing,Inspections
HOA Fees $10/ann
HOA Y/N Yes
Year Built 1982
Annual Tax Amount $1,287
Lot Size 7,840 Sqft
Acres 0.18
Lot Dimensions 70x110
Property Description
This lovely contemporary home in the heart of Carrollwood is has so much to offer. From the entryway courtyard to opening the front door, you are welcomed into freshly painted spacious rooms with bright views to the exterior Florida room and backyard. The Kitchen is a shiny, bright showstopper with new cabinets, stainless steel appliances, new backsplash, new sink and faucet. There is space for a bistro table in the kitchen. Separate panty in kitchen as well. The oversized Florida room adds so much entertainment and relaxing value to this home. It has a covered roof with screened windows all around to allow you to enjoy the Florida lifestyle, all within the privacy of a fenced backyard. New ROOF. The bathrooms have been updated in style as well with new vanities, fixtures, bead board and in the master, the tub surround is so stylish.
The bedrooms have fresh carpeting. The attached garage has laundry space and some shelving. The community offers a park and playground. The airport, shopping, medical facilities close by. World class beaches, parks, entertainment are part of the Tampa Bay community. Come see this move in ready home.
Location
State FL
County Hillsborough
Community Country Place West Unit I
Zoning PD
Rooms
Other Rooms Attic, Florida Room
Interior
Interior Features Ceiling Fans(s), Eat-in Kitchen, Living Room/Dining Room Combo, Stone Counters, Thermostat, Tray Ceiling(s), Walk-In Closet(s), Window Treatments
Heating Central, Electric
Cooling Central Air
Flooring Carpet, Ceramic Tile, Tile
Furnishings Unfurnished
Fireplace false
Appliance Dishwasher, Disposal, Dryer, Electric Water Heater, Ice Maker, Microwave, Range, Range Hood, Refrigerator, Washer
Laundry In Garage
Exterior
Exterior Feature Fence, Sidewalk, Sliding Doors
Garage Spaces 2.0
Fence Wood
Community Features Deed Restrictions, Park, Playground, Sidewalks
Utilities Available BB/HS Internet Available, Cable Available, Electricity Connected, Phone Available, Public
Amenities Available Basketball Court, Park, Playground
Roof Type Shingle
Porch Covered, Enclosed, Patio, Screened
Attached Garage true
Garage true
Private Pool No
Building
Lot Description In County, Paved
Story 1
Entry Level One
Foundation Slab
Lot Size Range 0 to less than 1/4
Sewer Public Sewer
Water Public
Structure Type Concrete,Stucco
New Construction false
Construction Status Appraisal,Financing,Inspections
Schools
Elementary Schools Northwest-Hb
Middle Schools Hill-Hb
High Schools Steinbrenner High School
Others
Pets Allowed Yes
HOA Fee Include Recreational Facilities
Senior Community No
Ownership Fee Simple
Monthly Total Fees $10
Acceptable Financing Cash, Conventional, FHA
Membership Fee Required Required
Listing Terms Cash, Conventional, FHA
Special Listing Condition None
Read Less Info
Want to know what your home might be worth? Contact us for a FREE valuation!

Our team is ready to help you sell your home for the highest possible price ASAP

© 2024 My Florida Regional MLS DBA Stellar MLS. All Rights Reserved.
Bought with RE/MAX DYNAMIC

"Molly's job is to find and attract mastery-based agents to the office, protect the culture, and make sure everyone is happy! "







