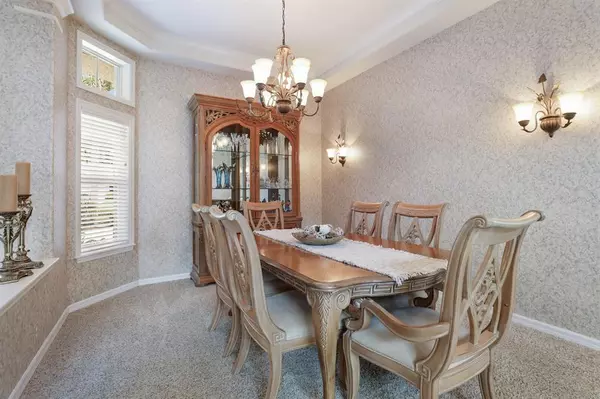$905,000
$925,500
2.2%For more information regarding the value of a property, please contact us for a free consultation.
6 Beds
5 Baths
4,914 SqFt
SOLD DATE : 09/21/2021
Key Details
Sold Price $905,000
Property Type Single Family Home
Sub Type Single Family Residence
Listing Status Sold
Purchase Type For Sale
Square Footage 4,914 sqft
Price per Sqft $184
Subdivision Azalea Park Northwest
MLS Listing ID A4505769
Sold Date 09/21/21
Bedrooms 6
Full Baths 5
Construction Status Financing
HOA Fees $52/ann
HOA Y/N Yes
Year Built 1995
Annual Tax Amount $6,250
Lot Size 0.320 Acres
Acres 0.32
Property Description
WELCOME HOME! Don't miss this opportunity to own your own slice of paradise on the Northwest side of Bradenton, FL in the highly sought after subdivision of Azalea Park. This stunning home is just a short drive to the Gulf of Mexico and Anna Maria Island. With the walking and biking trails of both Desoto National Park and Robinson's Preserve just under 2 miles away, you'll capture Florida living at it's finest. This custom-built Arthur Rutenberg POOL home has been well-maintained by the original owners and recently updated. Boasting 6 bedrooms, 5 bathrooms PLUS a study/den. With over 4,900sqft, a 3 car garage, and lush tropical landscaping, this home has everything you need! As you enter the large foyer, your eyes will immediately be drawn to the wall of stackable glass sliders leading you out to your very own private pool and spa along with unparalleled water views and outdoor kitchen. The large, eat-in kitchen has an abundance of counter space, built-ins, stainless steel energy saving KitchenAid appliances, and a large walk-in pantry with bonus under-stair storage. The kitchen flows right to the expansive family room that comes complete with 22ft Cathedral ceilings, a fully-loaded wet bar, gas fireplace, and picturesque bay windows, making this the ultimate open-concept space. The large owner’s suite bedroom and en suite is the epitome of privacy and serenity as it is located on the main floor and adorned with a tray ceiling and bay windows that overlook the sparkling pool. Venture up the spindled staircase to the 5 additional bedrooms, 3 of which are accompanied by their very own en suite and all with custom-built walk-in closets. In the evenings, enjoy watching the vibrant colors of the sunset mirror off the serene water view on your two level deck while taking in the sounds of Florida’s wildlife. The upgrades in this home include: a dual covering roof that was installed in 2012, steel beam reinforced exterior walls (2), Simply Safe alarm system, crown molding throughout, both A/C units replaced 10/13 with a 10 year parts and labor warranty, Pentair Clean and Clear pool pump and filtration system installed in 2018, hot water heater replaced in 2021, exterior freshly painted with Sherwin Williams Resilience Exterior Acrylic Latex paint in 10/2020, and a 120 gallon propane tank located in the front yard which was serviced in 2019 by AmeriGas.
Location
State FL
County Manatee
Community Azalea Park Northwest
Zoning PDR
Direction NW
Rooms
Other Rooms Den/Library/Office
Interior
Interior Features Cathedral Ceiling(s), Ceiling Fans(s), Eat-in Kitchen, High Ceilings, Living Room/Dining Room Combo, Master Bedroom Main Floor, Open Floorplan, Solid Wood Cabinets, Thermostat, Walk-In Closet(s), Wet Bar, Window Treatments
Heating Heat Pump
Cooling Central Air
Flooring Carpet, Tile, Tile, Vinyl
Fireplaces Type Gas, Family Room
Furnishings Unfurnished
Fireplace true
Appliance Bar Fridge, Built-In Oven, Dishwasher, Disposal, Dryer, Microwave, Range, Refrigerator, Washer
Laundry Inside, Laundry Room
Exterior
Exterior Feature Balcony, Hurricane Shutters, Irrigation System, Lighting, Outdoor Grill, Outdoor Kitchen, Rain Gutters, Sliding Doors
Parking Features Driveway
Garage Spaces 3.0
Pool Gunite, Heated, In Ground, Lighting, Outside Bath Access, Screen Enclosure
Community Features Deed Restrictions, Golf Carts OK, Pool
Utilities Available Cable Connected, Electricity Connected, Underground Utilities, Water Connected
Waterfront Description Lake
View Y/N 1
Water Access 1
Water Access Desc Lake
View Water
Roof Type Shingle
Porch Covered, Screened
Attached Garage true
Garage true
Private Pool Yes
Building
Lot Description Cul-De-Sac
Story 2
Entry Level Two
Foundation Slab
Lot Size Range 1/4 to less than 1/2
Builder Name Arthur Rutenberg Homes
Sewer Public Sewer
Water Public
Structure Type Block
New Construction false
Construction Status Financing
Schools
Elementary Schools Ida M. Stewart Elementary
Middle Schools Martha B. King Middle
High Schools Manatee High
Others
Pets Allowed Yes
HOA Fee Include Pool,Pool,Recreational Facilities
Senior Community No
Ownership Fee Simple
Monthly Total Fees $52
Acceptable Financing Cash, Conventional, VA Loan
Membership Fee Required Required
Listing Terms Cash, Conventional, VA Loan
Special Listing Condition None
Read Less Info
Want to know what your home might be worth? Contact us for a FREE valuation!

Our team is ready to help you sell your home for the highest possible price ASAP

© 2024 My Florida Regional MLS DBA Stellar MLS. All Rights Reserved.
Bought with MICHAEL SAUNDERS & COMPANY

"Molly's job is to find and attract mastery-based agents to the office, protect the culture, and make sure everyone is happy! "







