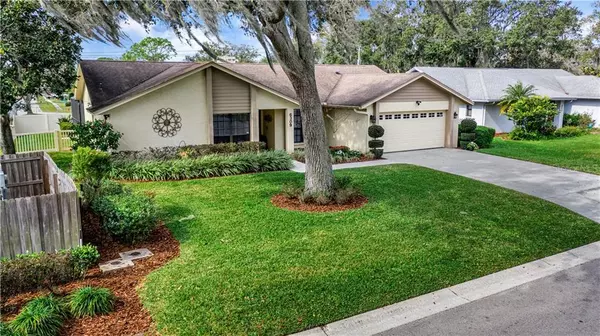$363,000
$350,000
3.7%For more information regarding the value of a property, please contact us for a free consultation.
4 Beds
2 Baths
2,263 SqFt
SOLD DATE : 03/26/2021
Key Details
Sold Price $363,000
Property Type Single Family Home
Sub Type Single Family Residence
Listing Status Sold
Purchase Type For Sale
Square Footage 2,263 sqft
Price per Sqft $160
Subdivision Christina Oaks Ph 01
MLS Listing ID L4921106
Sold Date 03/26/21
Bedrooms 4
Full Baths 2
Construction Status Appraisal,Financing,Inspections
HOA Fees $22/ann
HOA Y/N Yes
Year Built 1988
Annual Tax Amount $2,224
Lot Size 10,018 Sqft
Acres 0.23
Lot Dimensions 80x125
Property Description
This is an immaculately maintained and updated, 4 bedroom/2 bath, split bedroom POOL home with a beautiful view of the water and located in the Christina area of South Lakeland. There are several areas for both indoor and outdoor entertainment and this home has so much to offer. Walk through the front door into the family room that leads to the kitchen, great room and dining areas with crown molding and high trim profile baseboards throughout. The master bedroom features sliding glass doors that lead out to the lanai along with an oversized walk in closet and an ensuite bathroom. The kitchen features quartz countertops with stainless steel appliances, a decorative backsplash with plenty of space for storage, pull out and slow shut cabinets and a dinette area, overlooking the great room that features natural lighting, vaulted ceilings and a decorative, wood burning fireplace. The sliding glass doors open up on both sides to the screened in, pavered lanai and pool with the most beautiful views of the water. Pool features include a saltwater, heated "sports pool" with extended bench seating. It includes a WiFi controlled app that controls temperature, sets lighting and heating and provides alerts to your mobile device. The home is also equipped with a gas and wired in generator that runs the entire house and a motion sensored security system with RING security cameras, door and window chimes. There is also a formal laundry room that has plenty of cabinet space. Conveniently located near grocery, fitness, shopping, restaurants and more. Less than 10 minutes driving distance from the Polk Parkway. Welcome home!
Location
State FL
County Polk
Community Christina Oaks Ph 01
Rooms
Other Rooms Family Room, Great Room, Inside Utility
Interior
Interior Features Ceiling Fans(s), Crown Molding, Eat-in Kitchen, High Ceilings, Split Bedroom, Vaulted Ceiling(s), Window Treatments
Heating Central
Cooling Central Air
Flooring Ceramic Tile, Laminate
Fireplaces Type Living Room, Wood Burning
Fireplace true
Appliance Dishwasher, Range, Refrigerator
Laundry Laundry Room
Exterior
Exterior Feature Fence, Lighting, Sliding Doors
Parking Features Driveway, Garage Door Opener
Garage Spaces 2.0
Fence Vinyl
Pool Gunite, Heated, In Ground, Pool Alarm, Salt Water, Screen Enclosure
Community Features Deed Restrictions, Fishing
Utilities Available Cable Available, Cable Connected, Electricity Available, Electricity Connected, Public, Sewer Available, Sewer Connected, Street Lights, Water Available, Water Connected
Waterfront Description Pond
View Y/N 1
Water Access 1
Water Access Desc Pond
View Trees/Woods, Water
Roof Type Shingle
Porch Enclosed, Rear Porch, Screened
Attached Garage true
Garage true
Private Pool Yes
Building
Lot Description City Limits, Paved
Story 1
Entry Level One
Foundation Slab
Lot Size Range 0 to less than 1/4
Sewer Public Sewer
Water Public
Architectural Style Contemporary
Structure Type Stucco,Wood Frame
New Construction false
Construction Status Appraisal,Financing,Inspections
Schools
Elementary Schools Scott Lake Elem
Middle Schools Lakeland Highlands Middl
High Schools George Jenkins High
Others
Pets Allowed No
Senior Community No
Ownership Fee Simple
Monthly Total Fees $22
Acceptable Financing Cash, Conventional, FHA, VA Loan
Membership Fee Required Required
Listing Terms Cash, Conventional, FHA, VA Loan
Special Listing Condition None
Read Less Info
Want to know what your home might be worth? Contact us for a FREE valuation!

Our team is ready to help you sell your home for the highest possible price ASAP

© 2024 My Florida Regional MLS DBA Stellar MLS. All Rights Reserved.
Bought with RE/MAX REALTY UNLIMITED

"Molly's job is to find and attract mastery-based agents to the office, protect the culture, and make sure everyone is happy! "







