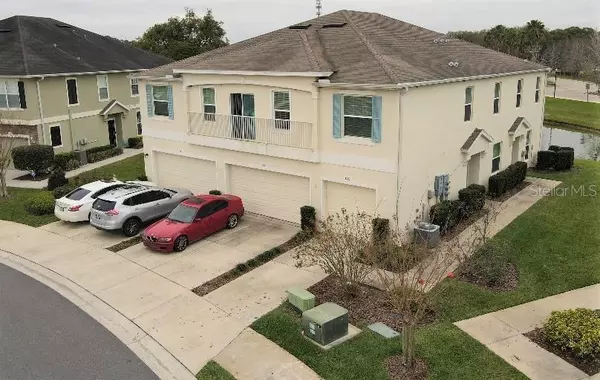$164,900
$164,900
For more information regarding the value of a property, please contact us for a free consultation.
2 Beds
2 Baths
1,185 SqFt
SOLD DATE : 04/21/2021
Key Details
Sold Price $164,900
Property Type Townhouse
Sub Type Townhouse
Listing Status Sold
Purchase Type For Sale
Square Footage 1,185 sqft
Price per Sqft $139
Subdivision Walden Woods Rep
MLS Listing ID T3290905
Sold Date 04/21/21
Bedrooms 2
Full Baths 2
Construction Status Appraisal,Financing,Inspections
HOA Fees $297/qua
HOA Y/N Yes
Year Built 2015
Annual Tax Amount $2,270
Lot Size 1,306 Sqft
Acres 0.03
Property Description
GATED DESIRED COMMUNITY OF WALDEN WOODS. YOU WILL NOTICE THE PRISTINELY MAINTAINED GROUNDS THE MOMENT YOU COME THROUGH THE GATE. ACCESS THIS END UNIT HOME FROM THE SIDE ENTRANCE YOU CAN ENJOY THE POND AND WATCH WILDLIFE PASS BY. OR ENTER THE HOME FROM THE ONE CAR GARAGE. YOUR NOW JUST A FEW STEPS UP TO THE OPEN FLOOR PLAN. THE KITCHEN/DINING AND FAMILY ROOM ARE ADORNED WITH CROWN MOLDING AND CORNER ACCENT MOLDING, BASEBOARDS AND NEUTRAL WALL COLOR. RICH WOOD FLOORING IN THE DINING AND FAMILY ROOM ALONG WITH PLENTY OF LIGHT FROM THE 2 WINDOWS AND LARGE SLIDER WINDOW.
KITCHEN HAS TILE FLOORING, SOLID WOOD CABINETS WITH PLENTY OF SPACE FOR ALL YOUR DISHES POTS AND PANS. AMPLE COUNTERTOP SPACE, SPACIOUS PANTRY CLOSET, SIDE BY SIDE REFRIGERATOR, DISHWASHER, GLASS TOP STOVE WITH MICROWAVE ABOVE AND DOUBLE SINK. MASTER BEDROOM IS LARGE ENOUGH TO ACCOMMODATE ALL YOUR FURNISHINGS. BEDROOM FEATURES CARPET FLOORING, CEILING FAN AND NEUTRAL WALL COLOR. RELAX YOUR DAY AWAY IN THE ADJOINING BATHROOM. DOUBLE SINKS, LARGE MIRROR, STEP IN SHOWER, SEPARATE TOILET AND WALK IN CLOSET. THE SECOND BEDROOM, BATH, LAUNDRY AND HALL LINEN CLOSET ARE ON THE OTHER OF THE HOUSE THROUGH THE ARCHED OPENING. BEDROOM 2 OFFERS CARPET FLOORING, STEP IN CLOSET AND CEILING FAN. BATHROOM 2 HAS TILE FLOORS, SHOWER/TUB COMBINATION AND WOOD CABINETS. ROOMY HALL LINEN CLOSET AND SEPARTE LAUNDRY ROOM.
ENJOY THE COMMUNITY SWIMMING POOL, PLAYGROUND WITH PICNIC BENCHES, BASKETBALL AND RECREATIONAL FACILITIES. QUARTLY HOA'S. CLOSE TO RESTAURANTS, PUBIX, SHOPPING AND MORE. CALL TO ARRANGE YOUR SHOWING ~ THIS BEAUTY WILL NOT LAST LONG!!
Location
State FL
County Hillsborough
Community Walden Woods Rep
Zoning PD
Rooms
Other Rooms Inside Utility
Interior
Interior Features Ceiling Fans(s), Crown Molding, Kitchen/Family Room Combo, Living Room/Dining Room Combo, Solid Wood Cabinets, Split Bedroom, Walk-In Closet(s)
Heating Electric
Cooling Central Air
Flooring Carpet, Ceramic Tile, Hardwood
Fireplace false
Appliance Dishwasher, Microwave, Range, Refrigerator
Exterior
Exterior Feature Lighting
Parking Features Parking Pad
Garage Spaces 1.0
Community Features Deed Restrictions, Playground, Pool, Sidewalks
Utilities Available Cable Available, Cable Connected, Electricity Available, Phone Available, Public
Amenities Available Basketball Court, Clubhouse, Gated, Playground, Pool, Recreation Facilities
Roof Type Shingle
Attached Garage true
Garage true
Private Pool No
Building
Story 2
Entry Level One
Foundation Slab
Lot Size Range 0 to less than 1/4
Sewer Public Sewer
Water None
Structure Type Block,Stucco
New Construction false
Construction Status Appraisal,Financing,Inspections
Schools
Elementary Schools Burney-Hb
Middle Schools Marshall-Hb
High Schools Plant City-Hb
Others
Pets Allowed Yes
HOA Fee Include Pool,Insurance,Pool,Sewer,Trash,Water
Senior Community No
Ownership Fee Simple
Monthly Total Fees $297
Acceptable Financing Cash, Conventional, FHA, VA Loan
Membership Fee Required Required
Listing Terms Cash, Conventional, FHA, VA Loan
Special Listing Condition None
Read Less Info
Want to know what your home might be worth? Contact us for a FREE valuation!

Our team is ready to help you sell your home for the highest possible price ASAP

© 2024 My Florida Regional MLS DBA Stellar MLS. All Rights Reserved.
Bought with COLDWELL BANKER REALTY

"Molly's job is to find and attract mastery-based agents to the office, protect the culture, and make sure everyone is happy! "







