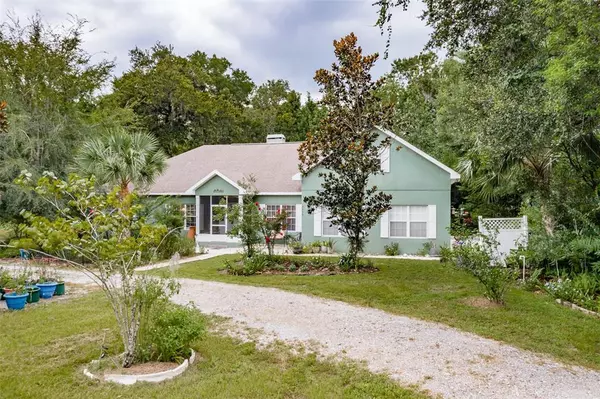$485,000
$479,000
1.3%For more information regarding the value of a property, please contact us for a free consultation.
3 Beds
3 Baths
2,217 SqFt
SOLD DATE : 09/02/2021
Key Details
Sold Price $485,000
Property Type Single Family Home
Sub Type Single Family Residence
Listing Status Sold
Purchase Type For Sale
Square Footage 2,217 sqft
Price per Sqft $218
Subdivision Magnolias At Dawn
MLS Listing ID U8131714
Sold Date 09/02/21
Bedrooms 3
Full Baths 2
Half Baths 1
Construction Status Appraisal,Financing,Inspections
HOA Y/N No
Year Built 2004
Annual Tax Amount $2,493
Lot Size 1.000 Acres
Acres 1.0
Property Description
Are you looking for a home that has it all? Look no further, you have found it. This exquisite multi-level home, with one story of living space and a large upstairs bonus room, can be yours. The home is situated on 1 ACRE of fully developed land. It is located on a dead end street, which allows for safety, security, peace and quiet. Unwind in the bright and airy enclosed Florida room, or relax on the screened in front porch. Both areas boast beautiful wood patterned tile floors. The Florida room is heated and cooled for year round enjoyment and overlooks the brick paved patio area. The two car garage is located on the side of the house, so it doesn't interfere with the lovely curb appeal of the home. It is oversized, which includes cabinets and has a separate storage room.The property has 3 bedrooms and two and half baths. Bedroom number 2 can be used as a den, as it features French doors and a walk in closet. Enjoy your eat-in kitchen space, where you can watch the many species of birds, who visit everyday. This home boasts a lot of amenities; including Old Growth Cedar beams in the living room and foyer, Tongue and Groove Cypress wood accent walls, a wood burning FIREPLACE, and Butler's pantry. The Butler's pantry is situated between the kitchen and formal dining room. It features a built-in desk, solid wood cabitnetry and saloon doors. The home has high ceilings throughout. The stairs leading to the bonus room are oak. This large room can act as a 4th bedroom, library, play room, gym, or office. The outdoors is a gardener's delight, with its fruit trees, raised vegetable garden area, mature landscape, and flowers galore.The home is centrally located. It is approximately 1 mile from Interstate 4 and 5 miles from Interstate 75. It is 30 minutes from downtown Tampa, where there are restaurants, shows, and night life galore. It is 45 minutes to the beaches, and 55 minutes to Disney World!The possibilities are endless with this amazing property! Make your appointment today.
Location
State FL
County Hillsborough
Community Magnolias At Dawn
Zoning ASC-1
Rooms
Other Rooms Bonus Room, Florida Room, Formal Dining Room Separate
Interior
Interior Features Ceiling Fans(s), Eat-in Kitchen, High Ceilings, Master Bedroom Main Floor, Open Floorplan, Solid Wood Cabinets, Stone Counters
Heating Electric
Cooling Central Air
Flooring Ceramic Tile, Laminate, Tile
Fireplaces Type Living Room, Wood Burning
Fireplace true
Appliance Cooktop, Dishwasher, Disposal, Dryer, Electric Water Heater, Exhaust Fan, Microwave, Range, Refrigerator, Washer, Water Purifier
Laundry Inside, Laundry Room
Exterior
Exterior Feature Rain Barrel/Cistern(s), Sidewalk, Storage
Parking Features Circular Driveway, Garage Door Opener, Garage Faces Side, Ground Level, Workshop in Garage
Garage Spaces 2.0
Utilities Available Cable Available, Electricity Connected, Phone Available, Public
View Y/N 1
Roof Type Shingle
Porch Covered, Enclosed, Front Porch, Patio, Porch, Screened
Attached Garage true
Garage true
Private Pool No
Building
Lot Description Oversized Lot, Street Dead-End
Entry Level Multi/Split
Foundation Slab
Lot Size Range 1 to less than 2
Sewer Septic Tank
Water Well
Architectural Style Contemporary
Structure Type Block,Stucco
New Construction false
Construction Status Appraisal,Financing,Inspections
Schools
Elementary Schools Bailey Elementary-Hb
Middle Schools Burnett-Hb
High Schools Strawberry Crest High School
Others
Pets Allowed Yes
Senior Community No
Ownership Fee Simple
Acceptable Financing Cash, Conventional, FHA, VA Loan
Membership Fee Required None
Listing Terms Cash, Conventional, FHA, VA Loan
Special Listing Condition None
Read Less Info
Want to know what your home might be worth? Contact us for a FREE valuation!

Our team is ready to help you sell your home for the highest possible price ASAP

© 2024 My Florida Regional MLS DBA Stellar MLS. All Rights Reserved.
Bought with EXP REALTY LLC

"Molly's job is to find and attract mastery-based agents to the office, protect the culture, and make sure everyone is happy! "







