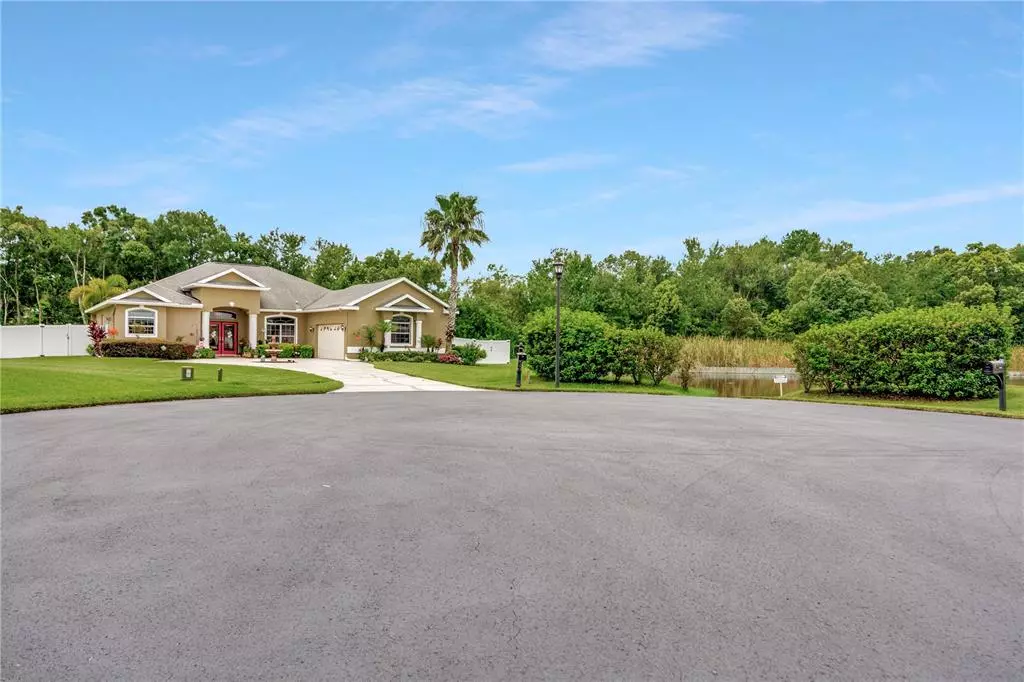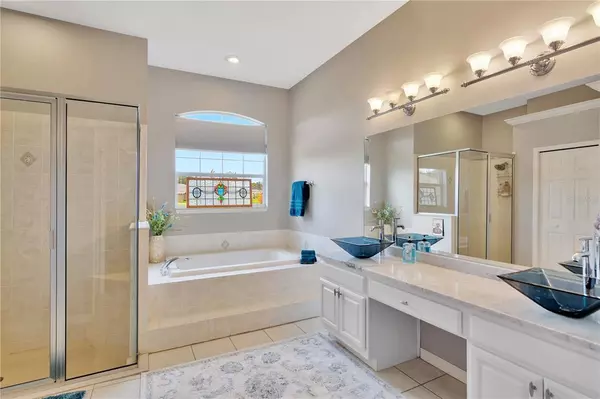$519,000
$529,900
2.1%For more information regarding the value of a property, please contact us for a free consultation.
3 Beds
3 Baths
2,389 SqFt
SOLD DATE : 08/31/2021
Key Details
Sold Price $519,000
Property Type Single Family Home
Sub Type Single Family Residence
Listing Status Sold
Purchase Type For Sale
Square Footage 2,389 sqft
Price per Sqft $217
Subdivision Branch Ranch
MLS Listing ID T3317635
Sold Date 08/31/21
Bedrooms 3
Full Baths 2
Half Baths 1
Construction Status Appraisal,Inspections
HOA Fees $76/qua
HOA Y/N Yes
Year Built 2004
Annual Tax Amount $3,611
Lot Size 0.770 Acres
Acres 0.77
Property Description
Beautiful 16 home gated community, in most sought after Branch Ranch Estates. This beautiful pool home , 3 bedroom with office/playroom and 2 and 1/2 baths. It is on a cul-de-sac at the end of the street and is the largest lot in community. House backs up to a wooded area and to the West is small retention pond, to enjoy fishing. House has been updated with laminate floors, wains coating and crown molding. Newly painted inside and out. The kitchen boast 42 inch cabinets with granite counter tops and wine cooler, all top of the stainless steel appliances. Separate laundry room with door going to garage. The family room has ceiling to floor built in shelving and enters in to the office/playroom with pool bath going to outside. The split floor plan is well designed and flows nicely, includes high ceilings. Rooms are appointed with beautiful lighting and fans. From the moment you walk in the front door you feel like your on vacation looking on to magnificent garden area. The sliding doors opening to the pool from the Master Bedroom, Living room and the kitchen area. The back is an oasis with complete privacy resting on .77 acre property. You will feel like you are in a resort with the 900 square feet of brick pavers surrounding the pool and winding path. Plenty of room to entertain large gathering or just sip on a cup of coffee. The pool is pre-plumbed for a waterfall in the planter area. Upon entering the front circle driveway, you see a beautiful waterfall in center creating a warm welcome. Plenty of room for extra parking. This home is situated in beautiful growing area of Land O Lakes and Wesley Chapel within minutes to Outlet Mall, Discount shopping, Wiregrass Mall and restaurants for the pickiest diner. Several lake side eating areas, can even put your toes in the sand. This community offers easy access to all major roads, schools, shopping and recreation. Do not let this one get away. You will like you are on vacation everyday. This is truly in model condition and not to be missed. If buyer purchases this home and uses our Lender they could get Zero Origination fee, Zero lender fees and a low rate. Home Warranty is being offered.
Location
State FL
County Pasco
Community Branch Ranch
Zoning R2
Rooms
Other Rooms Attic, Bonus Room, Breakfast Room Separate, Den/Library/Office, Family Room, Formal Dining Room Separate, Formal Living Room Separate, Inside Utility
Interior
Interior Features Cathedral Ceiling(s), Ceiling Fans(s), Crown Molding, Eat-in Kitchen, Kitchen/Family Room Combo, Master Bedroom Main Floor, Open Floorplan, Solid Surface Counters, Solid Wood Cabinets, Split Bedroom, Vaulted Ceiling(s), Walk-In Closet(s), Window Treatments
Heating Central, Electric, Zoned
Cooling Central Air
Flooring Carpet, Laminate, Tile
Fireplace false
Appliance Built-In Oven, Cooktop, Dishwasher, Disposal, Dryer, Electric Water Heater, Ice Maker, Microwave, Range, Range Hood, Refrigerator, Wine Refrigerator
Laundry Inside, Laundry Room
Exterior
Exterior Feature Fence, Irrigation System, Lighting, Sliding Doors, Sprinkler Metered
Parking Features Circular Driveway
Garage Spaces 2.0
Fence Vinyl
Pool Child Safety Fence, Gunite, Pool Sweep
Community Features Fishing, Gated, No Truck/RV/Motorcycle Parking
Utilities Available BB/HS Internet Available, Cable Available, Cable Connected, Electricity Available, Electricity Connected, Fiber Optics, Phone Available, Street Lights, Water Available, Water Connected
Amenities Available Gated
View Garden, Pool, Trees/Woods
Roof Type Shingle
Porch Covered, Front Porch, Patio, Rear Porch
Attached Garage true
Garage true
Private Pool Yes
Building
Lot Description Cul-De-Sac, Street Dead-End, Paved
Story 1
Entry Level One
Foundation Slab
Lot Size Range 1/2 to less than 1
Sewer Septic Tank
Water Well
Architectural Style Contemporary
Structure Type Block
New Construction false
Construction Status Appraisal,Inspections
Schools
Elementary Schools Connerton Elem
Middle Schools Pine View Middle-Po
High Schools Land O' Lakes High-Po
Others
Pets Allowed No
HOA Fee Include Escrow Reserves Fund,Private Road
Senior Community No
Ownership Fee Simple
Monthly Total Fees $76
Acceptable Financing Cash, Conventional
Membership Fee Required Required
Listing Terms Cash, Conventional
Special Listing Condition None
Read Less Info
Want to know what your home might be worth? Contact us for a FREE valuation!

Our team is ready to help you sell your home for the highest possible price ASAP

© 2024 My Florida Regional MLS DBA Stellar MLS. All Rights Reserved.
Bought with REGISTER REAL ESTATE SERVICE

"Molly's job is to find and attract mastery-based agents to the office, protect the culture, and make sure everyone is happy! "







